14249 Slater Street, Overland Park, KS 66221
Local realty services provided by:Better Homes and Gardens Real Estate Kansas City Homes
14249 Slater Street,Overland Park, KS 66221
$535,000
- 3 Beds
- 3 Baths
- 2,480 sq. ft.
- Single family
- Pending
Listed by:michael reno
Office:realty executives
MLS#:2573948
Source:MOKS_HL
Price summary
- Price:$535,000
- Price per sq. ft.:$215.73
- Monthly HOA dues:$270
About this home
Pristine and Tastefully Updated in sought-after Willowbrook. This beautiful maintenance-provided home at the end of a cul-de-sac has been meticulously maintained and features neutral colors with tons of upgrades/updates. The main-level includes 2 bedrooms & 2 full baths, and the primary bedroom suite is attached to the laundry room. Enjoy the soaring ceilings, refreshed kitchen with range hood, and a formal dining area. Downstairs, you will find another bedroom and full bath, a spacious living room with a fireplace, and a walk-in cedar closet, while still leaving a good amount of unfinished storage room. Outside, you are greeted with a custom wrought iron gate, creating a courtyard-like affect, and a screened-in covered patio plus a sunny flagstone patio out back. The spacious garage features a newly epoxied floor and a door to the backyard. Willowbrook is known for its social scene, offering numerous club activities, seasonal gatherings, a happy hour and a gorgeous pool with a hot tub. This home is a rare find and should not be missed!
Contact an agent
Home facts
- Year built:1994
- Listing ID #:2573948
- Added:47 day(s) ago
- Updated:October 28, 2025 at 12:33 PM
Rooms and interior
- Bedrooms:3
- Total bathrooms:3
- Full bathrooms:3
- Living area:2,480 sq. ft.
Heating and cooling
- Cooling:Electric
- Heating:Natural Gas
Structure and exterior
- Roof:Composition
- Year built:1994
- Building area:2,480 sq. ft.
Schools
- High school:Blue Valley NW
- Middle school:Harmony
- Elementary school:Harmony
Utilities
- Water:City/Public
- Sewer:Public Sewer
Finances and disclosures
- Price:$535,000
- Price per sq. ft.:$215.73
New listings near 14249 Slater Street
- New
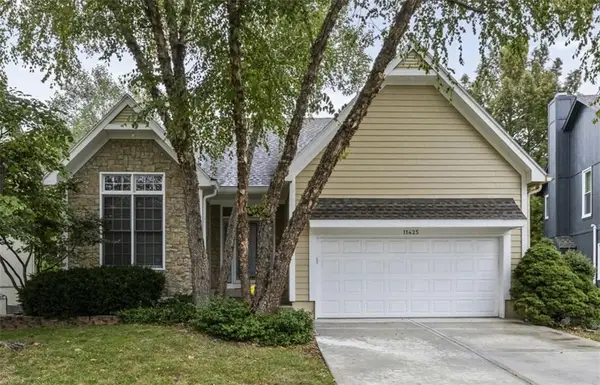 $450,000Active4 beds 3 baths2,221 sq. ft.
$450,000Active4 beds 3 baths2,221 sq. ft.11425 Cody Street, Overland Park, KS 66210
MLS# 2583939Listed by: KELLER WILLIAMS REALTY PARTNERS INC. - New
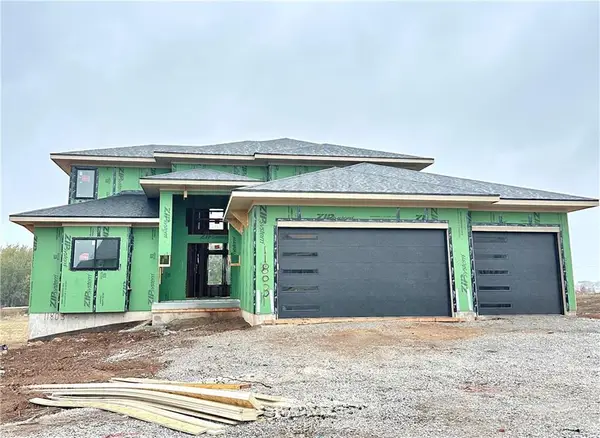 $1,102,550Active5 beds 4 baths2,933 sq. ft.
$1,102,550Active5 beds 4 baths2,933 sq. ft.11803 W 181st Terrace, Overland Park, KS 66013
MLS# 2583803Listed by: WEICHERT, REALTORS WELCH & COM - New
 $445,000Active4 beds 2 baths1,552 sq. ft.
$445,000Active4 beds 2 baths1,552 sq. ft.9609 W 83rd Terrace, Overland Park, KS 66212
MLS# 2583934Listed by: REECENICHOLS - LEES SUMMIT - New
 $1,399,900Active4 beds 5 baths4,072 sq. ft.
$1,399,900Active4 beds 5 baths4,072 sq. ft.11710 W 181st Terrace, Overland Park, KS 66013
MLS# 2583664Listed by: WEICHERT, REALTORS WELCH & COM - New
 $480,000Active3 beds 2 baths1,751 sq. ft.
$480,000Active3 beds 2 baths1,751 sq. ft.10201 Oakridge Drive, Overland Park, KS 66212
MLS# 2583830Listed by: PLATINUM REALTY LLC - New
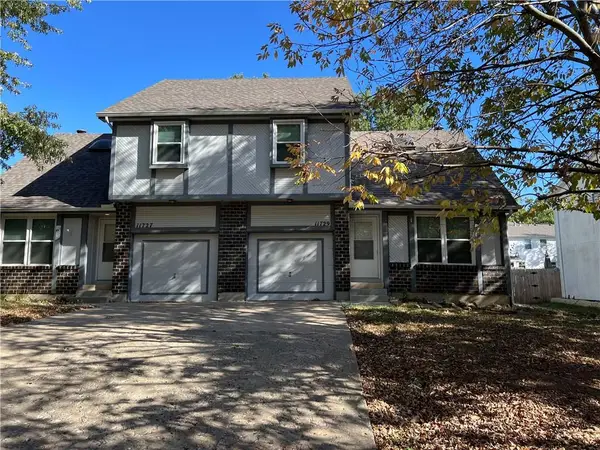 $445,000Active-- beds -- baths
$445,000Active-- beds -- baths11727-29 Caenen Street, Overland Park, KS 66210
MLS# 2583092Listed by: KC REAL ESTATE GUY  $1,600,000Pending4 beds 3 baths3,733 sq. ft.
$1,600,000Pending4 beds 3 baths3,733 sq. ft.3144 W 133rd Terrace, Leawood, KS 66209
MLS# 2583817Listed by: WEICHERT, REALTORS WELCH & COM- New
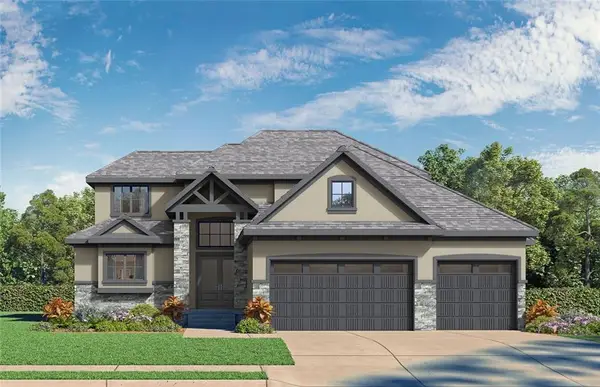 $871,250Active4 beds 4 baths2,500 sq. ft.
$871,250Active4 beds 4 baths2,500 sq. ft.11808 W 181st Street, Overland Park, KS 66013
MLS# 2583494Listed by: WEICHERT, REALTORS WELCH & COM - New
 $389,000Active4 beds 2 baths2,008 sq. ft.
$389,000Active4 beds 2 baths2,008 sq. ft.7100 Marty Street, Overland Park, KS 66204
MLS# 2583684Listed by: KELLER WILLIAMS REALTY PARTNERS INC. 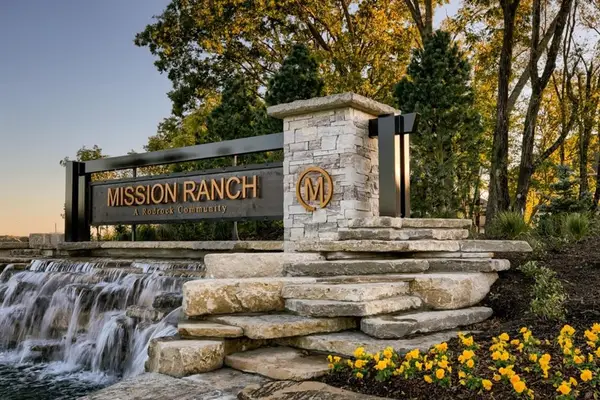 $791,927Pending4 beds 3 baths2,757 sq. ft.
$791,927Pending4 beds 3 baths2,757 sq. ft.15840 Alhambra Street, Overland Park, KS 66224
MLS# 2583785Listed by: RODROCK & ASSOCIATES REALTORS
