14516 Reeder Street, Overland Park, KS 66221
Local realty services provided by:Better Homes and Gardens Real Estate Kansas City Homes
14516 Reeder Street,Overland Park, KS 66221
$785,000
- 4 Beds
- 4 Baths
- 3,513 sq. ft.
- Single family
- Pending
Listed by:jennifer welch
Office:reecenichols - lees summit
MLS#:2570657
Source:MOKS_HL
Price summary
- Price:$785,000
- Price per sq. ft.:$223.46
- Monthly HOA dues:$75
About this home
Discover your dream home in Deerbrook! Lush landscaping welcomes you to this gorgeous, well-maintained Don Julian Reverse 1.5-story. This beautiful walk-out home offers 4 bedrooms, 3.1 bathrooms, and a 3-car garage. Step inside and experience quality craftsmanship throughout — soaring ceilings, abundant natural light, and gleaming hardwood floors create an inviting, open atmosphere. The thoughtfully designed floor plan flows effortlessly, making everyday living and entertaining a joy. Enjoy a formal dining room, a lovely living room with floor-to-ceiling windows and a fireplace, and an eat-in kitchen featuring rich cabinetry, a center island, gas cooktop, and built-in desk/office space. Large primary suite with hardwood floors, double vanity, walk-in shower, jacuzzi tub, and walk-in closet with washer/dryer hook-up for added convenience. The walk-out lower level is ideal for guests or family, offering a large family room with a built-in bar, three generously sized bedrooms, two full baths, and a second laundry room. Relax and unwind outdoors on the deck with pergola or the lower-level patio — both overlooking the peaceful backyard. Enjoy community amenities including a neighborhood pool and scenic walking trails. Located in the award-winning Blue Valley School District and just minutes from top-rated schools, shopping, dining, entertainment, and highways — this home truly has it all!
Contact an agent
Home facts
- Year built:2005
- Listing ID #:2570657
- Added:46 day(s) ago
- Updated:October 28, 2025 at 08:33 PM
Rooms and interior
- Bedrooms:4
- Total bathrooms:4
- Full bathrooms:3
- Half bathrooms:1
- Living area:3,513 sq. ft.
Heating and cooling
- Cooling:Gas
- Heating:Heatpump/Gas
Structure and exterior
- Roof:Tile
- Year built:2005
- Building area:3,513 sq. ft.
Schools
- High school:Blue Valley NW
- Middle school:Harmony
- Elementary school:Harmony
Utilities
- Water:City/Public
- Sewer:Public Sewer
Finances and disclosures
- Price:$785,000
- Price per sq. ft.:$223.46
New listings near 14516 Reeder Street
- New
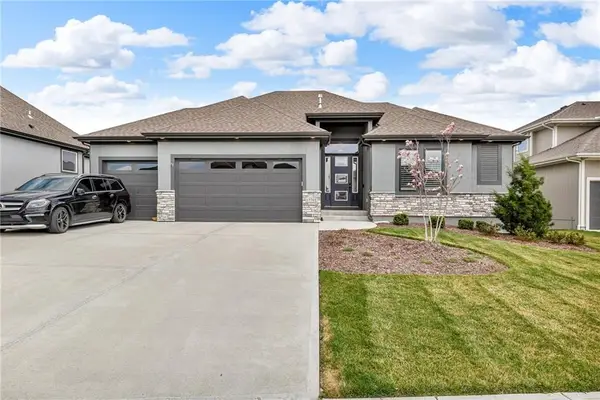 $760,000Active5 beds 4 baths3,337 sq. ft.
$760,000Active5 beds 4 baths3,337 sq. ft.17701 Crystal Street, Overland Park, KS 66013
MLS# 2581463Listed by: PLATINUM REALTY LLC - New
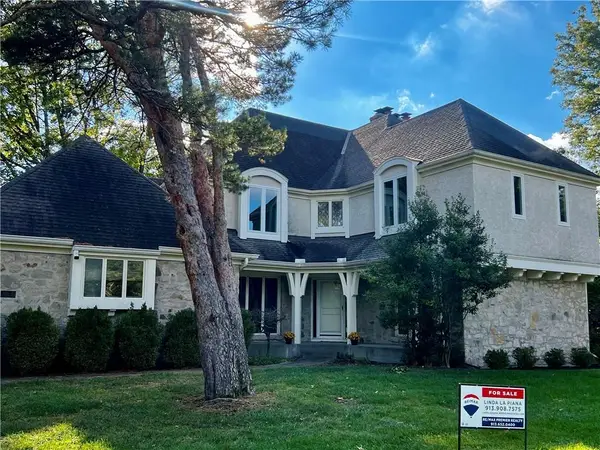 $859,000Active4 beds 5 baths3,900 sq. ft.
$859,000Active4 beds 5 baths3,900 sq. ft.3905 W 101st Terrace, Overland Park, KS 66207
MLS# 2584057Listed by: RE/MAX PREMIER REALTY - New
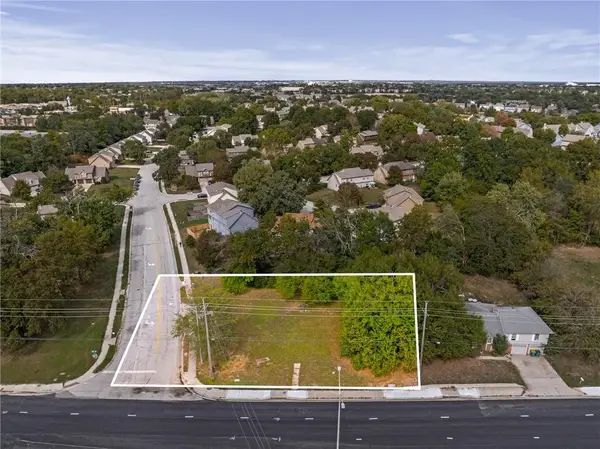 $350,000Active0 Acres
$350,000Active0 Acres6760 W 151st Street, Overland Park, KS 66223
MLS# 2583972Listed by: REECENICHOLS - OVERLAND PARK - New
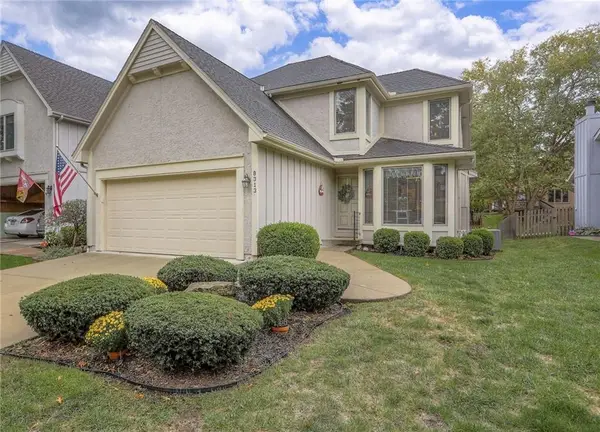 $370,000Active3 beds 3 baths2,013 sq. ft.
$370,000Active3 beds 3 baths2,013 sq. ft.8313 W 120th Street, Overland Park, KS 66213
MLS# 2583572Listed by: KW KANSAS CITY METRO - New
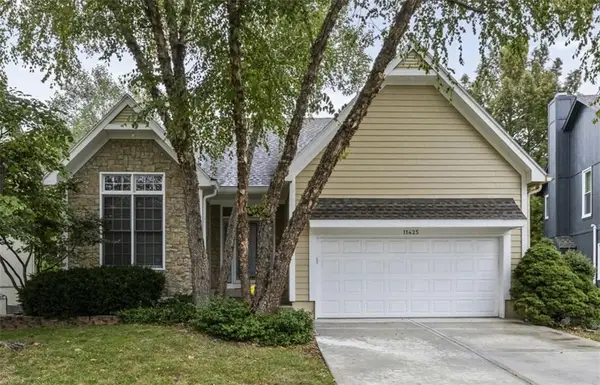 $450,000Active4 beds 3 baths2,221 sq. ft.
$450,000Active4 beds 3 baths2,221 sq. ft.11425 Cody Street, Overland Park, KS 66210
MLS# 2583939Listed by: KELLER WILLIAMS REALTY PARTNERS INC. - New
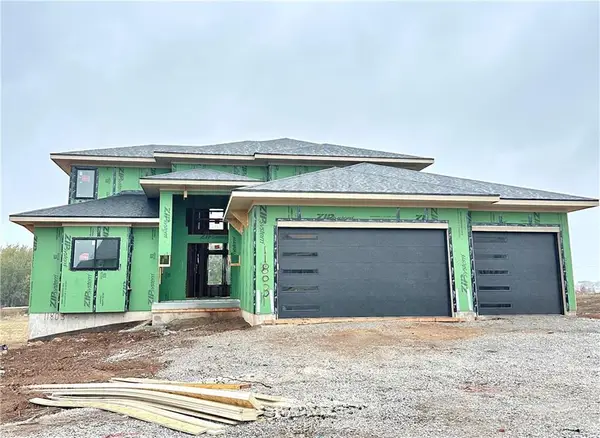 $1,102,550Active5 beds 4 baths2,933 sq. ft.
$1,102,550Active5 beds 4 baths2,933 sq. ft.11803 W 181st Terrace, Overland Park, KS 66013
MLS# 2583803Listed by: WEICHERT, REALTORS WELCH & COM - New
 $445,000Active4 beds 2 baths1,552 sq. ft.
$445,000Active4 beds 2 baths1,552 sq. ft.9609 W 83rd Terrace, Overland Park, KS 66212
MLS# 2583934Listed by: REECENICHOLS - LEES SUMMIT - New
 $1,399,900Active4 beds 5 baths4,072 sq. ft.
$1,399,900Active4 beds 5 baths4,072 sq. ft.11710 W 181st Terrace, Overland Park, KS 66013
MLS# 2583664Listed by: WEICHERT, REALTORS WELCH & COM - New
 $480,000Active3 beds 2 baths1,751 sq. ft.
$480,000Active3 beds 2 baths1,751 sq. ft.10201 Oakridge Drive, Overland Park, KS 66212
MLS# 2583830Listed by: PLATINUM REALTY LLC - New
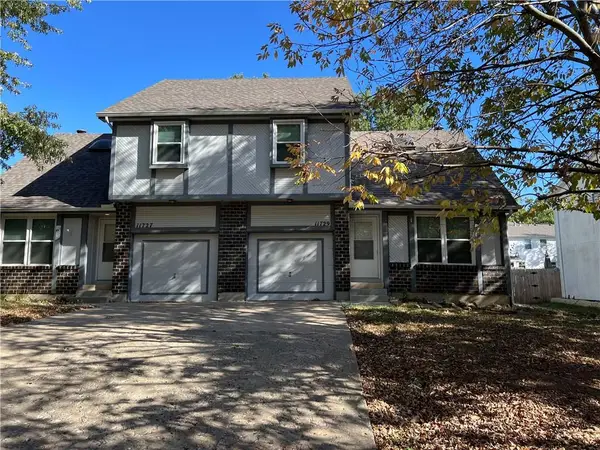 $445,000Active-- beds -- baths
$445,000Active-- beds -- baths11727-29 Caenen Street, Overland Park, KS 66210
MLS# 2583092Listed by: KC REAL ESTATE GUY
