14713 Knox Street, Overland Park, KS 66221
Local realty services provided by:Better Homes and Gardens Real Estate Kansas City Homes
14713 Knox Street,Overland Park, KS 66221
$775,000
- 4 Beds
- 5 Baths
- 4,370 sq. ft.
- Single family
- Pending
Listed by:rachelle moley
Office:weichert, realtors welch & com
MLS#:2550257
Source:MOKS_HL
Price summary
- Price:$775,000
- Price per sq. ft.:$177.35
- Monthly HOA dues:$83.33
About this home
Enjoy this spacious two-story home tucked away in Windsor Hills private cul-de-sac with the perfect backyard for entertaining or grilling out with the family and pets. Fully fenced yard with large mature trees offers a serene and peaceful outdoor experience. Excellent front curb appeal with stucco front and wraparound front porch. Recently remodeled interior on the main level, beautiful hardwoods, newer carpeting, white kitchen cabinets with quartz countertops, soft gray walls and new high traffic stair carpet. This J.L.Jones Homes, floor plan features two main level office spaces or a formal dining room / playroom / craft room in addition to the great room, open concept kitchen and breakfast room large enough for a farm table. Upstairs primary suite has an extra extended sitting room with see-through fireplace to the primary bath with large soaker tub, double vanities and spacious vaulted ceiling. Three additional bedrooms upstairs with two additional baths. The home has a finished lower level with large great room and non-conforming fifth bedroom plus plenty of spaces for storage. Enjoy the Windsor Hills neighborhood located in the South part of Overland Park at 143rd and Switzer great location near shopping and the new Bluhawk shopping, Deanna Rose City Park, Overland Park Soccer Complex soccer and easy access to Highway 69. Award winning Blue Valley Schools.
Contact an agent
Home facts
- Year built:2004
- Listing ID #:2550257
- Added:124 day(s) ago
- Updated:September 25, 2025 at 12:33 PM
Rooms and interior
- Bedrooms:4
- Total bathrooms:5
- Full bathrooms:4
- Half bathrooms:1
- Living area:4,370 sq. ft.
Heating and cooling
- Cooling:Electric, Zoned
- Heating:Forced Air Gas, Zoned
Structure and exterior
- Roof:Composition
- Year built:2004
- Building area:4,370 sq. ft.
Schools
- High school:Blue Valley West
- Middle school:Lakewood
- Elementary school:Sunset Ridge
Utilities
- Water:City/Public
- Sewer:Public Sewer
Finances and disclosures
- Price:$775,000
- Price per sq. ft.:$177.35
New listings near 14713 Knox Street
 $419,900Active4 beds 3 baths2,128 sq. ft.
$419,900Active4 beds 3 baths2,128 sq. ft.9818 Melrose Street, Overland Park, KS 66214
MLS# 2559516Listed by: S HARVEY REAL ESTATE SERVICES- New
 $249,999Active2 beds 2 baths2,178 sq. ft.
$249,999Active2 beds 2 baths2,178 sq. ft.9505 Perry Lane, Overland Park, KS 66212
MLS# 2577136Listed by: WEST VILLAGE REALTY 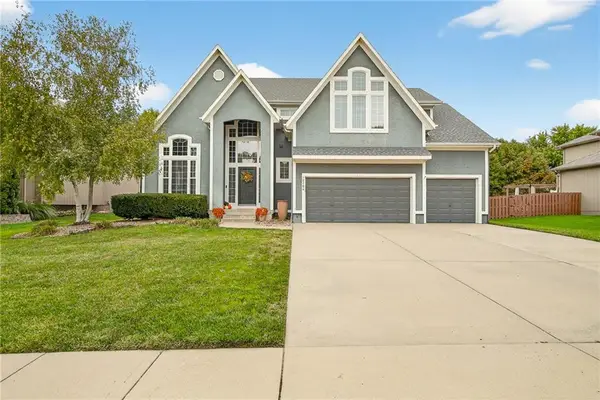 $630,000Active4 beds 5 baths3,635 sq. ft.
$630,000Active4 beds 5 baths3,635 sq. ft.12704 W 138th Place, Overland Park, KS 66221
MLS# 2569726Listed by: WEICHERT, REALTORS WELCH & COM- Open Thu, 4 to 6pm
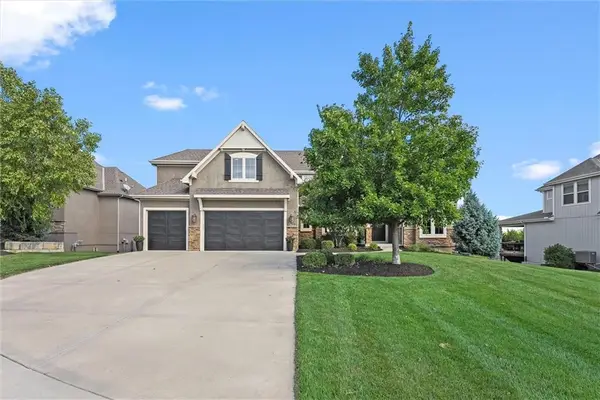 $850,000Active4 beds 5 baths3,869 sq. ft.
$850,000Active4 beds 5 baths3,869 sq. ft.16125 Earnshaw Street, Overland Park, KS 66221
MLS# 2571955Listed by: REECENICHOLS - LEAWOOD  $579,000Active4 beds 5 baths4,003 sq. ft.
$579,000Active4 beds 5 baths4,003 sq. ft.13163 Kessler Street, Overland Park, KS 66213
MLS# 2574235Listed by: WEICHERT, REALTORS WELCH & COM- Open Thu, 5 to 7pm
 $335,000Active3 beds 3 baths1,398 sq. ft.
$335,000Active3 beds 3 baths1,398 sq. ft.15530 Marty Street, Overland Park, KS 66223
MLS# 2574310Listed by: KW DIAMOND PARTNERS 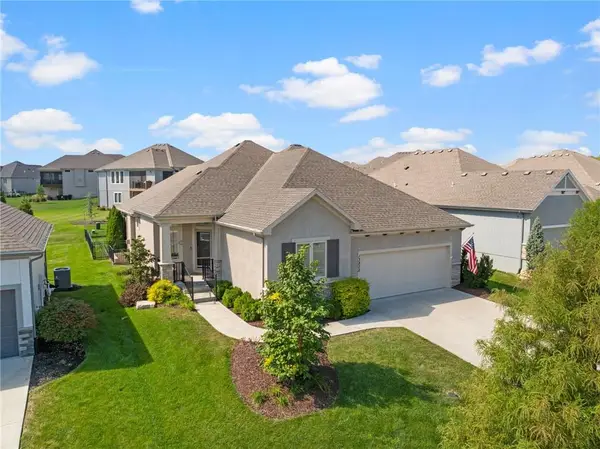 $775,000Active4 beds 3 baths3,016 sq. ft.
$775,000Active4 beds 3 baths3,016 sq. ft.13808 Monrovia Street, Overland Park, KS 66221
MLS# 2574915Listed by: KELLER WILLIAMS REALTY PARTNERS INC.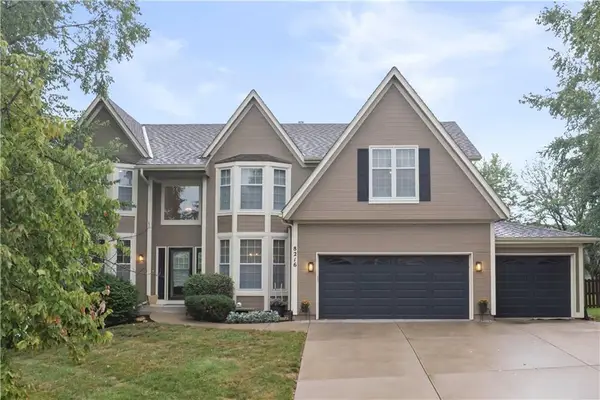 $600,000Active4 beds 4 baths3,390 sq. ft.
$600,000Active4 beds 4 baths3,390 sq. ft.8216 W 146th Terrace, Overland Park, KS 66223
MLS# 2575386Listed by: KELLER WILLIAMS REALTY PARTNERS INC.- Open Fri, 4 to 6pmNew
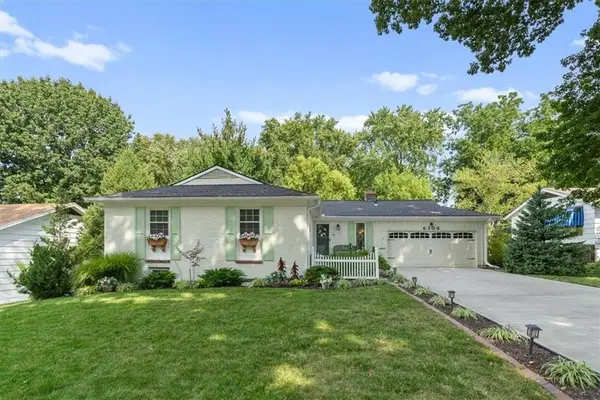 $500,000Active3 beds 3 baths2,291 sq. ft.
$500,000Active3 beds 3 baths2,291 sq. ft.6108 W 85th Terrace, Overland Park, KS 66207
MLS# 2575434Listed by: KW KANSAS CITY METRO 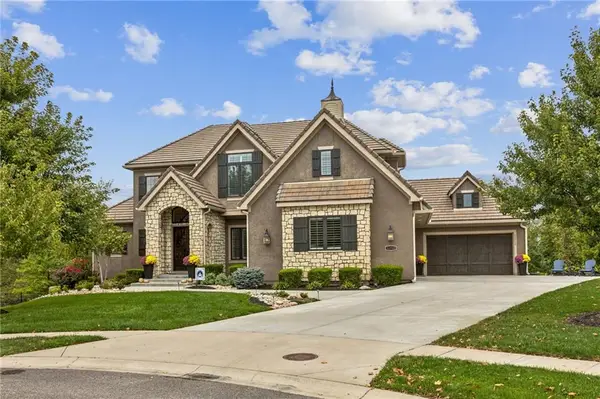 $1,650,000Active5 beds 7 baths5,307 sq. ft.
$1,650,000Active5 beds 7 baths5,307 sq. ft.11712 W 164th Place, Overland Park, KS 66221
MLS# 2575488Listed by: WEICHERT, REALTORS WELCH & COM
