15021 Broadmoor Street, Overland Park, KS 66223
Local realty services provided by:Better Homes and Gardens Real Estate Kansas City Homes
15021 Broadmoor Street,Overland Park, KS 66223
$799,000
- 2 Beds
- 2 Baths
- 3,222 sq. ft.
- Single family
- Active
Listed by: bill fields
Office: platinum realty llc.
MLS#:2570188
Source:Bay East, CCAR, bridgeMLS
Price summary
- Price:$799,000
- Price per sq. ft.:$247.98
About this home
This extraordinary property offers a rare combination of a comfortable two-bedroom, one-bath residence and an expansive garage and loft designed for the collector, professional, or entertainer. The exterior makes a bold statement with black metal siding, Aspen dimensional stone accents, and metal roofing, enhanced by a deluxe landscaping package and sprinkler system.
The centerpiece is the garage, providing more than 1,500 square feet of finished space with three oversized 12’ x 12’ doors and jack shaft openers for maximum clearance. Built with the enthusiast in mind, it can easily accommodate ten or more cars without lifts. Designer epoxy floors, wrought iron railings, high-intensity LED lighting, and a massive industrial fan highlight the space. The main level includes a guest bath with custom steel sink and tile splash, a dry bar with dual-drawer refrigerator, a flex room with French doors, and structural concrete floors ready for lifts. Comfort is ensured with a separate heating and cooling system, humidifier, 50-gallon water heater, and even a 240V RV outlet.
Overlooking it all, a dramatic entertainment loft provides the perfect vantage point for showcasing a collection. This inviting space includes a full bar with granite tops, sill sink, ice maker, dual refrigerators, custom cabinetry, and distinctive finishes, making it ideal for entertaining or relaxing.
The living quarters feature two bedrooms with ceiling fans, a hall bath with granite and undermount sink, and a full kitchen with granite counters, tile backsplash, and stainless appliances. A cozy fireplace with a designer trim wall anchors the soundproofed living area, which includes laminate flooring, utility closet with washer/dryer connections, built-in storage, and its own dedicated HVAC system.
In addition to a residence, this property is perfectly suited as a luxury garage and home office, offering a unique opportunity to live, work, and showcase in one remarkable space.
Contact an agent
Home facts
- Year built:2025
- Listing ID #:2570188
- Added:175 day(s) ago
- Updated:February 12, 2026 at 06:33 PM
Rooms and interior
- Bedrooms:2
- Total bathrooms:2
- Full bathrooms:1
- Half bathrooms:1
- Living area:3,222 sq. ft.
Heating and cooling
- Cooling:Electric
- Heating:Natural Gas
Structure and exterior
- Roof:Composition
- Year built:2025
- Building area:3,222 sq. ft.
Schools
- High school:Blue Valley
Utilities
- Water:City/Public
- Sewer:Public Sewer
Finances and disclosures
- Price:$799,000
- Price per sq. ft.:$247.98
New listings near 15021 Broadmoor Street
- New
 $495,000Active3 beds 3 baths2,219 sq. ft.
$495,000Active3 beds 3 baths2,219 sq. ft.16166 Fontana Street, Stilwell, KS 66085
MLS# 2599153Listed by: LUTZ SALES + INVESTMENTS 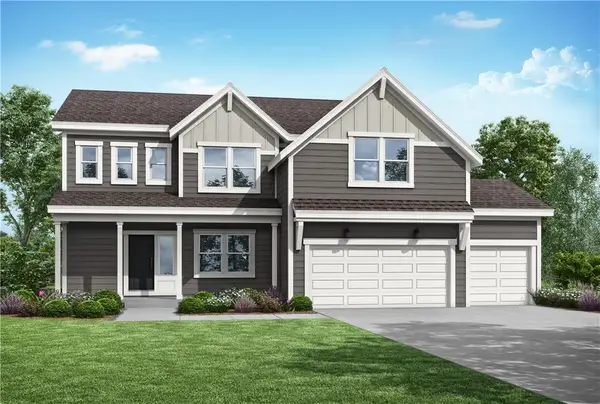 $582,590Pending5 beds 4 baths2,756 sq. ft.
$582,590Pending5 beds 4 baths2,756 sq. ft.13477 W 177th Street, Overland Park, KS 66013
MLS# 2601483Listed by: PLATINUM REALTY LLC- New
 $1,450,000Active-- beds -- baths
$1,450,000Active-- beds -- baths16166-16177 Fontana Street, Overland Park, KS 66085
MLS# 2594978Listed by: LUTZ SALES + INVESTMENTS - Open Fri, 4 to 6pm
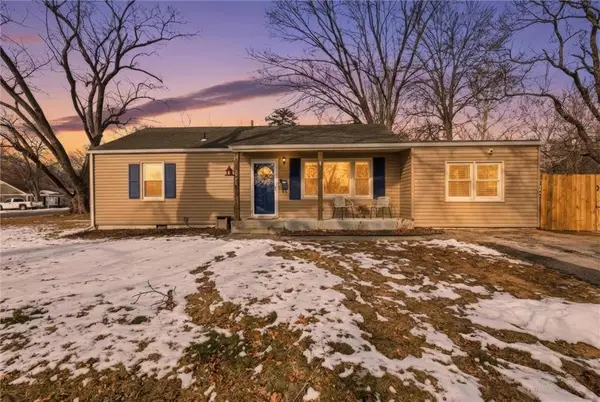 $285,000Active4 beds 2 baths1,248 sq. ft.
$285,000Active4 beds 2 baths1,248 sq. ft.5920 W 71st Street, Overland Park, KS 66204
MLS# 2597952Listed by: COMPASS REALTY GROUP - Open Sun, 2 to 4pmNew
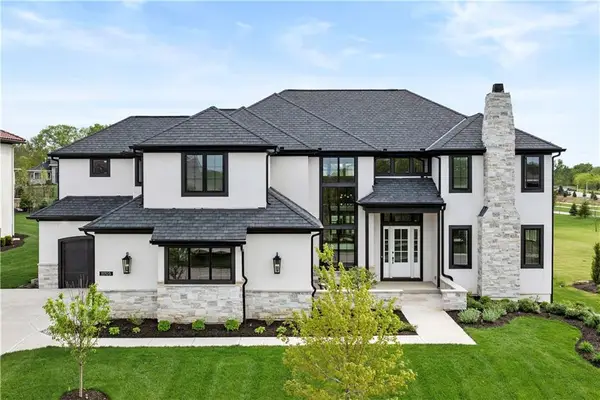 $1,895,000Active6 beds 7 baths6,070 sq. ft.
$1,895,000Active6 beds 7 baths6,070 sq. ft.11705 W 170th Street, Overland Park, KS 66221
MLS# 2601046Listed by: KELLER WILLIAMS REALTY PARTNERS INC. 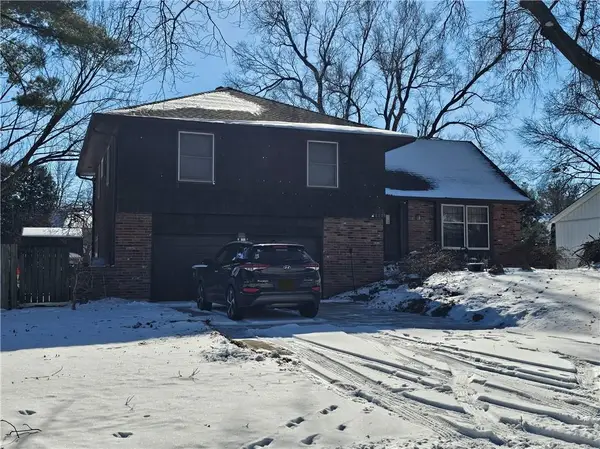 $270,000Pending3 beds 3 baths1,852 sq. ft.
$270,000Pending3 beds 3 baths1,852 sq. ft.8101 W 98th Street, Overland Park, KS 66212
MLS# 2601128Listed by: CORY & CO. REALTY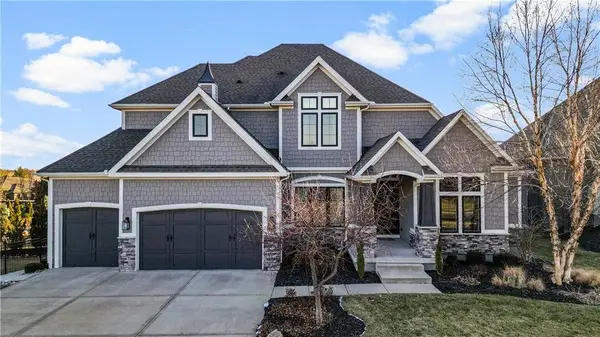 $1,399,000Active5 beds 7 baths6,006 sq. ft.
$1,399,000Active5 beds 7 baths6,006 sq. ft.10505 W 162nd Street, Overland Park, KS 66221
MLS# 2598132Listed by: REECENICHOLS - COUNTRY CLUB PLAZA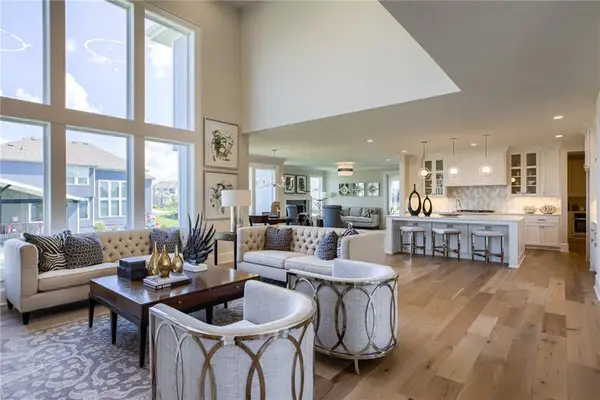 $1,200,000Pending4 beds 5 baths4,133 sq. ft.
$1,200,000Pending4 beds 5 baths4,133 sq. ft.2804 W 176th Street, Overland Park, KS 66085
MLS# 2600983Listed by: RODROCK & ASSOCIATES REALTORS- New
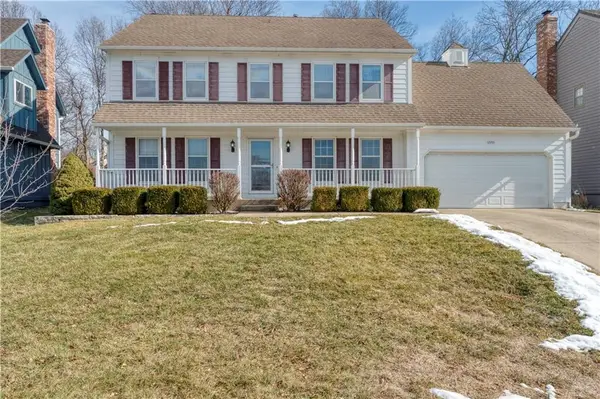 $425,000Active4 beds 3 baths2,258 sq. ft.
$425,000Active4 beds 3 baths2,258 sq. ft.12201 Carter Street, Overland Park, KS 66213
MLS# 2600671Listed by: REECENICHOLS- LEAWOOD TOWN CENTER - New
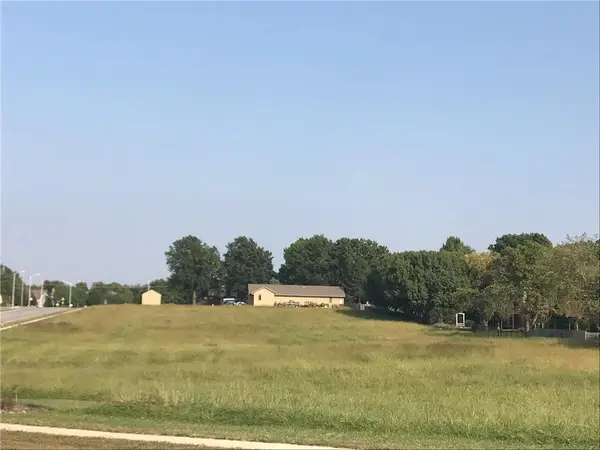 $1,000,000Active0 Acres
$1,000,000Active0 Acres12960 Quivira Road, Overland Park, KS 66213
MLS# 2599449Listed by: COMPASS REALTY GROUP

