15107 Reeds Street, Overland Park, KS 66223
Local realty services provided by:Better Homes and Gardens Real Estate Kansas City Homes
Listed by:
- sydney westbhg kansas city homes
MLS#:2571239
Source:MOKS_HL
Price summary
- Price:$480,000
- Price per sq. ft.:$196.08
- Monthly HOA dues:$54.17
About this home
Welcome Home to this well located 1.5 story home. You'll love the high ceilings throughout the main level as well as the large rooms. The living room features a see-through/two sided fireplace and a wall of windows. Hearth room kitchen is updated with painted cabinets, tons of quartz countertops, stainless appliances and a kitchen island. Main floor laundry has plenty of space for a mudroom or additional pantry. Primary suite on the main floor has a beautiful cathedral ceiling with lighted insets, lots of windows and an en-suite bath with dual vanity, jetted tub with separate shower and large walk-in closet. Second floor has the perfect layout for multi-generational living. It features a huge 21x15 loft room graced with two skylights, perfect for family room or gaming space. The additional bedrooms include a 13 x 13 second bedroom, third bedroom with large walk-in closet, and vaulted ceiling in the 4th bedroom, currently being used as an office. Hall bath has dual vanity and shower over tub. Enjoy the east facing backyard for shady afternoon BBQ's on the expansive deck in the fully privacy fenced backyard. Unfinished basement is stubbed for an additional bath and offers an additional 1586 sq feet allowing for lots of finishing options and still keeping plenty of space for storage. Located near plenty of shopping, restaurants and convenient highway access on 69 Expressway. This home has everything you are looking for, schedule your private appointment now!
Contact an agent
Home facts
- Year built:1994
- Listing ID #:2571239
- Added:49 day(s) ago
- Updated:October 15, 2025 at 04:33 PM
Rooms and interior
- Bedrooms:4
- Total bathrooms:3
- Full bathrooms:2
- Half bathrooms:1
- Living area:2,448 sq. ft.
Heating and cooling
- Cooling:Electric
- Heating:Natural Gas
Structure and exterior
- Roof:Composition
- Year built:1994
- Building area:2,448 sq. ft.
Schools
- High school:Blue Valley
- Middle school:Blue Valley
- Elementary school:Stanley
Utilities
- Water:City/Public
- Sewer:Public Sewer
Finances and disclosures
- Price:$480,000
- Price per sq. ft.:$196.08
New listings near 15107 Reeds Street
- New
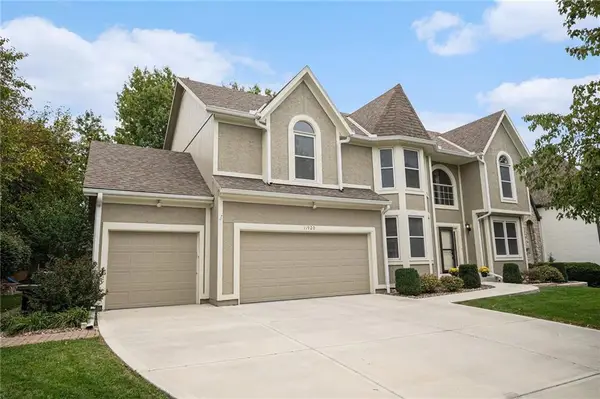 $585,000Active5 beds 5 baths3,657 sq. ft.
$585,000Active5 beds 5 baths3,657 sq. ft.11920 W 132nd Street, Overland Park, KS 66213
MLS# 2581709Listed by: WEICHERT, REALTORS WELCH & COM - New
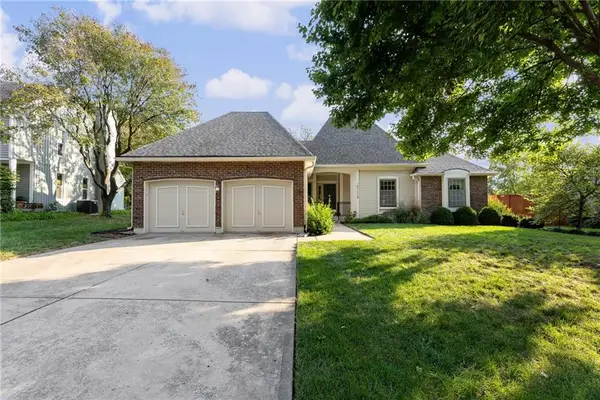 $440,000Active3 beds 2 baths1,947 sq. ft.
$440,000Active3 beds 2 baths1,947 sq. ft.8712 W 113th Street, Overland Park, KS 66210
MLS# 2579418Listed by: KELLER WILLIAMS REALTY PARTNERS INC. - Open Thu, 4 to 6pmNew
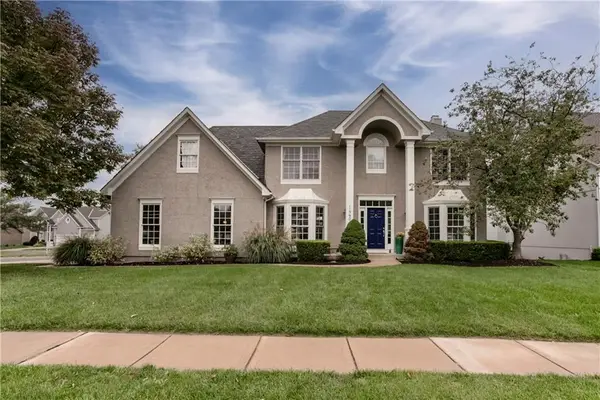 $600,000Active4 beds 4 baths3,026 sq. ft.
$600,000Active4 beds 4 baths3,026 sq. ft.14401 Stearns Street, Overland Park, KS 66221
MLS# 2581136Listed by: KELLER WILLIAMS REALTY PARTNERS INC. - Open Fri, 4 to 6pmNew
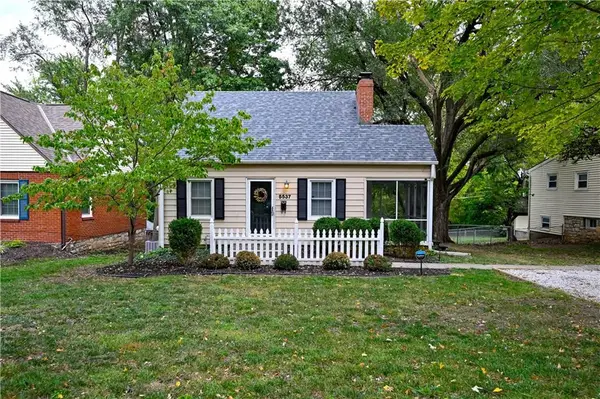 $283,500Active3 beds 1 baths972 sq. ft.
$283,500Active3 beds 1 baths972 sq. ft.5537 Lowell Street, Mission, KS 66202
MLS# 2581935Listed by: JASON MITCHELL REAL ESTATE MIS - New
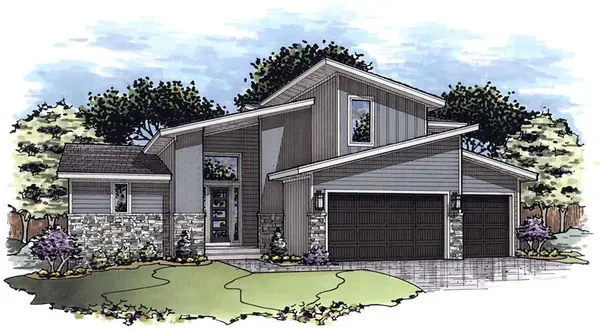 $818,770Active5 beds 4 baths3,117 sq. ft.
$818,770Active5 beds 4 baths3,117 sq. ft.2441 W 177th Street, Overland Park, KS 66085
MLS# 2581798Listed by: RODROCK & ASSOCIATES REALTORS - New
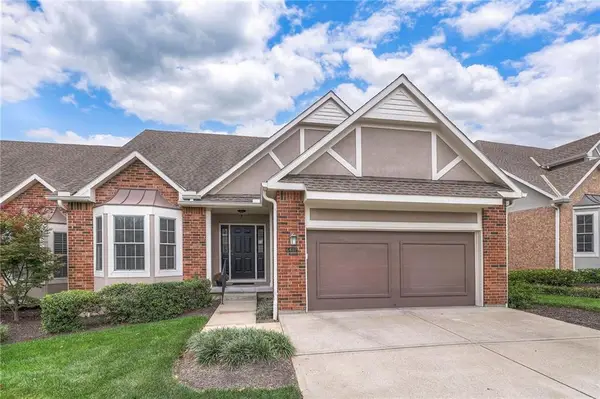 $465,000Active3 beds 3 baths2,518 sq. ft.
$465,000Active3 beds 3 baths2,518 sq. ft.6407 W 133rd Terrace, Overland Park, KS 66209
MLS# 2579194Listed by: REECENICHOLS - LEES SUMMIT - New
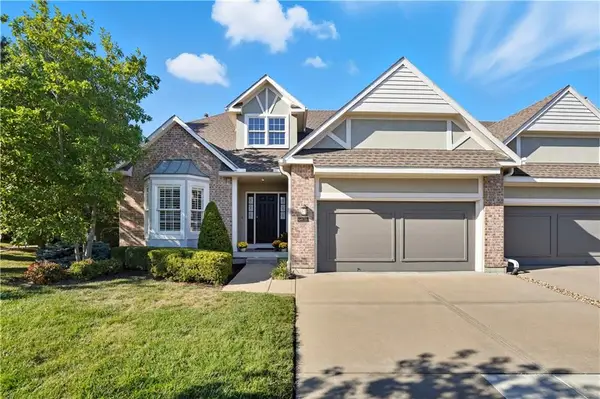 $579,900Active3 beds 3 baths2,317 sq. ft.
$579,900Active3 beds 3 baths2,317 sq. ft.6416 W 134th Street, Leawood, KS 66209
MLS# 2579059Listed by: COMPASS REALTY GROUP 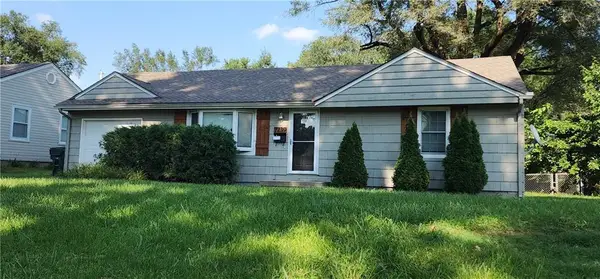 $290,000Pending3 beds 1 baths912 sq. ft.
$290,000Pending3 beds 1 baths912 sq. ft.7239 Beverly Street, Overland Park, KS 66204
MLS# 2581524Listed by: PLATINUM REALTY LLC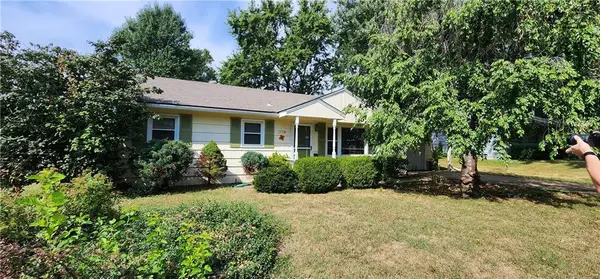 $290,000Pending3 beds 1 baths925 sq. ft.
$290,000Pending3 beds 1 baths925 sq. ft.7138 Craig Street, Overland Park, KS 66204
MLS# 2581533Listed by: PLATINUM REALTY LLC- New
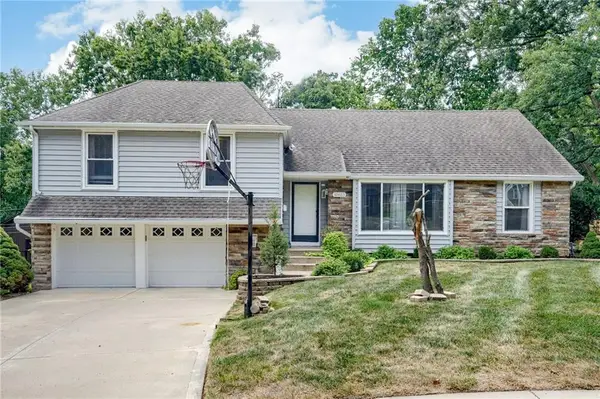 $390,000Active4 beds 3 baths1,878 sq. ft.
$390,000Active4 beds 3 baths1,878 sq. ft.10613 W 98th Terrace, Overland Park, KS 66214
MLS# 2581729Listed by: RE/MAX STATE LINE
