15525 Switzer Road, Overland Park, KS 66221
Local realty services provided by:Better Homes and Gardens Real Estate Kansas City Homes
15525 Switzer Road,Overland Park, KS 66221
$2,995,000
- 9 Beds
- 9 Baths
- 10,212 sq. ft.
- Single family
- Active
Listed by: laura miller, kbt leawood team
Office: reecenichols - leawood
MLS#:2466791
Source:MOKS_HL
Price summary
- Price:$2,995,000
- Price per sq. ft.:$293.28
- Monthly HOA dues:$29.17
About this home
Exquisite property completely remodeled top to bottom in 2017 including all new plumbing and electrical! Resort style living at its finest with this OUTSTANDING 9 bed/9 bath private estate that includes 3.89 tree lined acres, a saltwater pool with telescopic enclosure, tennis court, outdoor kitchen, firepits, and mother in law's quarters! This beautiful property can be an entertainer's dream, or a family's private sanctuary. Breathtaking entryway includes stunning views throughout the open first floor with an abundance of natural light and 19 foot ceilings. Seller's remodeled home with the intention of staying forever......no detail was left untouched. Exquisite yet functional, quality design throughout with craftsmanship that includes new electrical and plumbing of the entire home. Mainfloor includes 2 bedrooms and 2 laundrys, 2 large dining areas and sitting areas with beautiful full views of the back acreage, office space, and a kitchen that is the perfect centerpiece with elegant finishes, wolf appliances, oversized island and a ton of storage. All closets and pantry throughout the home have generous and well organized space. Mother's in law's suite (full kitchen), can easily be converted back into garage space to include 7 spaces, or stay a separate and private space for guests, or a family member who needs extra support. Lower walkout level includes 3 bedrooms, workout space, living area and full kitchen......perfect recreational space. Upper level includes two bedrooms and large sitting/study/office area. This exquisite estate is one of a kind and located in the coveted and #1 school district, Blue Valley!
Contact an agent
Home facts
- Year built:1988
- Listing ID #:2466791
- Added:658 day(s) ago
- Updated:December 17, 2025 at 10:33 PM
Rooms and interior
- Bedrooms:9
- Total bathrooms:9
- Full bathrooms:8
- Half bathrooms:1
- Living area:10,212 sq. ft.
Heating and cooling
- Cooling:Electric, Zoned
- Heating:Natural Gas, Zoned
Structure and exterior
- Roof:Metal, Tile
- Year built:1988
- Building area:10,212 sq. ft.
Schools
- High school:Blue Valley Southwest
- Middle school:Aubry Bend
- Elementary school:Timber Creek
Utilities
- Water:City/Public
- Sewer:City/Public
Finances and disclosures
- Price:$2,995,000
- Price per sq. ft.:$293.28
New listings near 15525 Switzer Road
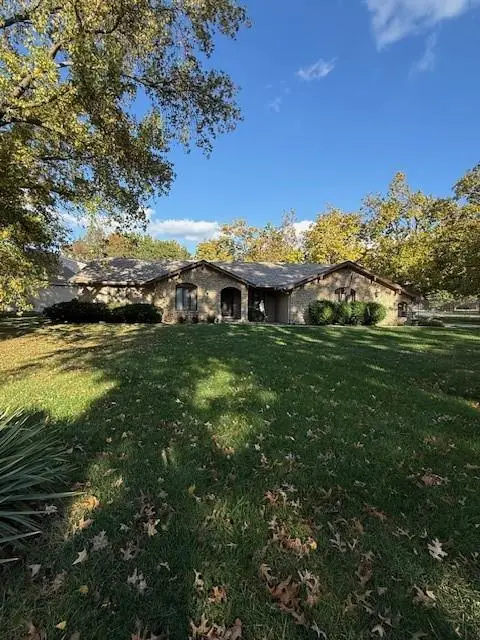 $495,000Pending2 beds 3 baths2,018 sq. ft.
$495,000Pending2 beds 3 baths2,018 sq. ft.8000 W 101st Street, Overland Park, KS 66212
MLS# 2584635Listed by: REECENICHOLS - LEAWOOD- New
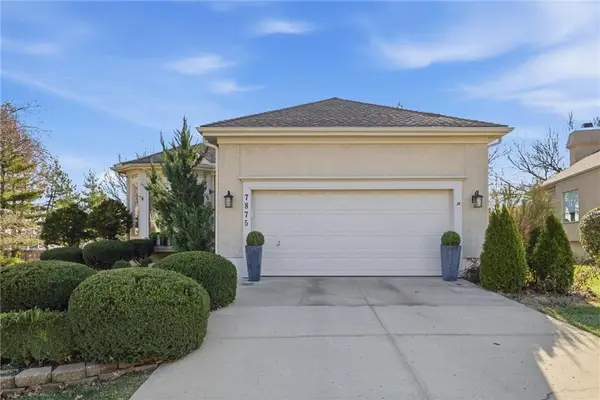 $400,000Active3 beds 3 baths2,370 sq. ft.
$400,000Active3 beds 3 baths2,370 sq. ft.7875 W 118th Place, Overland Park, KS 66210
MLS# 2591711Listed by: REECENICHOLS - OVERLAND PARK - New
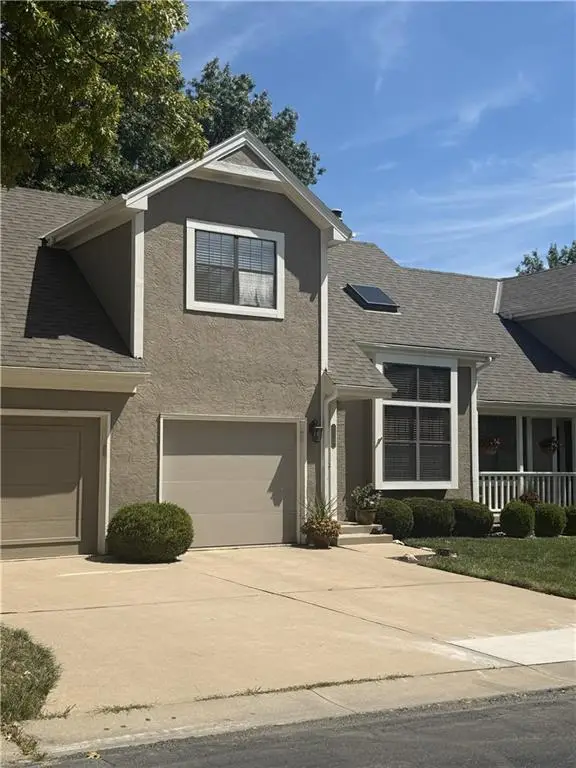 $265,000Active2 beds 2 baths1,123 sq. ft.
$265,000Active2 beds 2 baths1,123 sq. ft.11640 W 113th Street, Overland Park, KS 66210
MLS# 2592161Listed by: REECENICHOLS- LEAWOOD TOWN CENTER - New
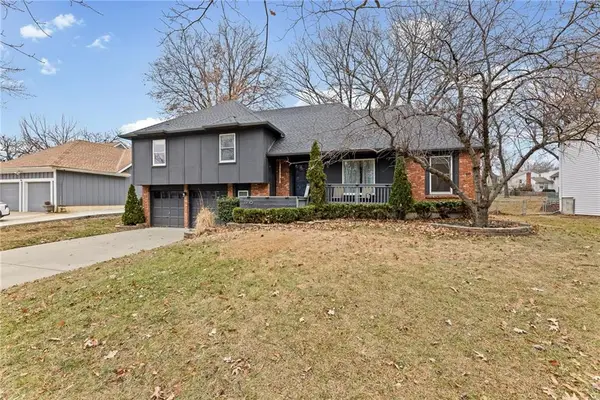 $435,000Active4 beds 2 baths1,828 sq. ft.
$435,000Active4 beds 2 baths1,828 sq. ft.11716 W 101st Street, Overland Park, KS 66214
MLS# 2592170Listed by: COMPASS REALTY GROUP - New
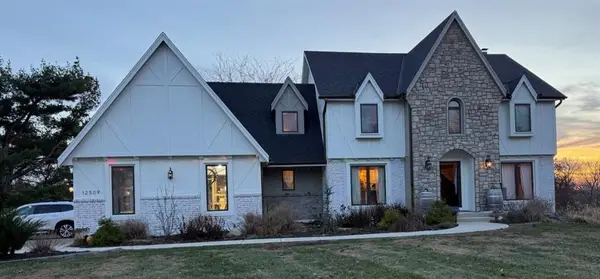 $100,000Active4 beds 5 baths3,644 sq. ft.
$100,000Active4 beds 5 baths3,644 sq. ft.12509 W 154 Terrace, Overland Park, KS 66221
MLS# 2592478Listed by: BLUE RIBBON REALTY - New
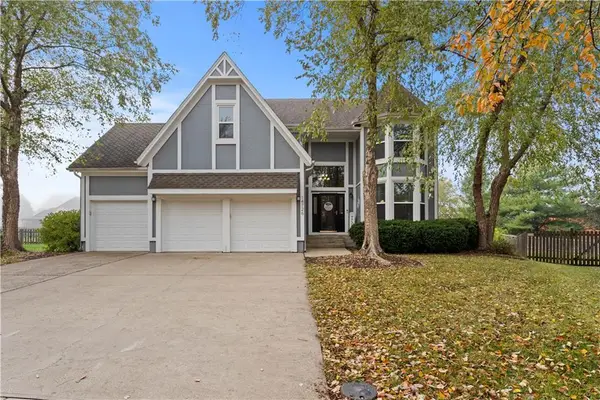 $599,000Active4 beds 5 baths3,448 sq. ft.
$599,000Active4 beds 5 baths3,448 sq. ft.14726 Mackey Street, Overland Park, KS 66223
MLS# 2592369Listed by: COMPASS REALTY GROUP - New
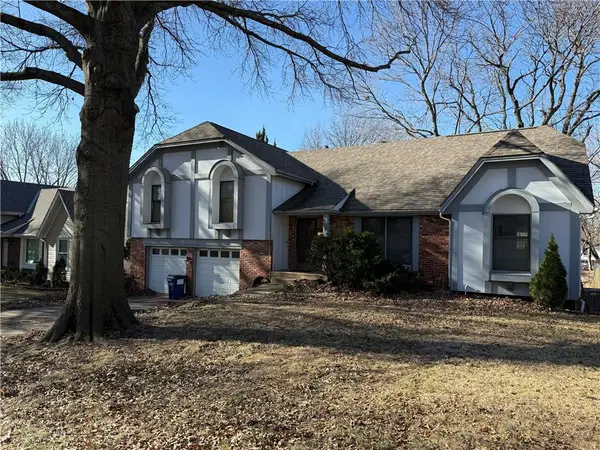 $325,000Active4 beds 4 baths2,698 sq. ft.
$325,000Active4 beds 4 baths2,698 sq. ft.10306 Long Street, Overland Park, KS 66215
MLS# 2592417Listed by: REAL BROKER, LLC - Open Sat, 1 to 3pmNew
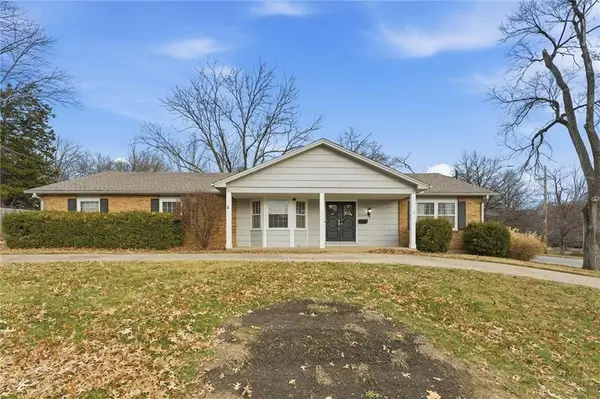 $435,000Active3 beds 3 baths1,910 sq. ft.
$435,000Active3 beds 3 baths1,910 sq. ft.5500 W 88th Terrace, Overland Park, KS 66207
MLS# 2592303Listed by: KELLER WILLIAMS REALTY PARTNERS INC. - New
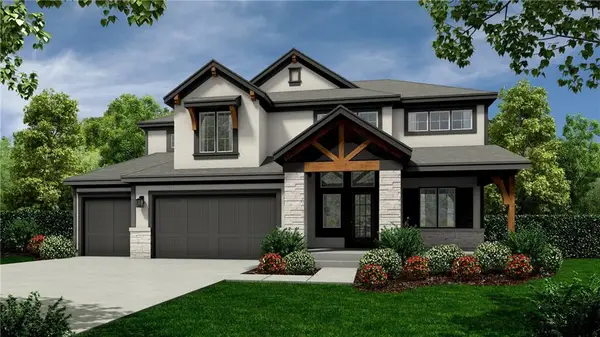 $710,045Active5 beds 4 baths2,768 sq. ft.
$710,045Active5 beds 4 baths2,768 sq. ft.18620 Reinhardt Street, Overland Park, KS 66085
MLS# 2592377Listed by: WEICHERT, REALTORS WELCH & COM - New
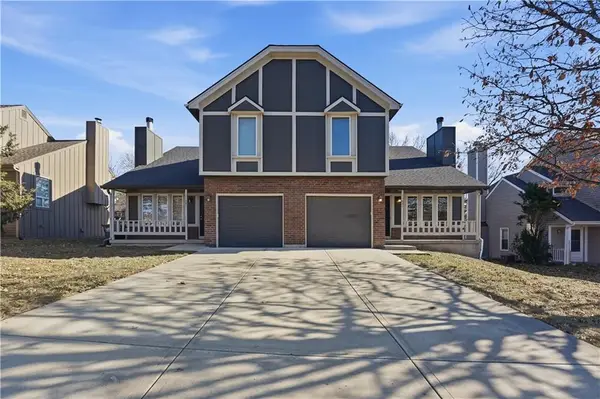 $675,000Active-- beds -- baths
$675,000Active-- beds -- baths11629-11631 Garnett Street, Overland Park, KS 66210
MLS# 2592253Listed by: REECENICHOLS-KCN
