15609 Linden Street, Overland Park, KS 66224
Local realty services provided by:Better Homes and Gardens Real Estate Kansas City Homes
15609 Linden Street,Overland Park, KS 66224
$650,000
- 4 Beds
- 4 Baths
- 3,457 sq. ft.
- Single family
- Pending
Listed by:kristin holdhusen
Office:reecenichols - leawood
MLS#:2571484
Source:MOKS_HL
Price summary
- Price:$650,000
- Price per sq. ft.:$188.02
About this home
Welcome to this one-of-a-kind, RARE, reverse 1.5 story home in the highly sought-after Hampton Place neighborhood. Thoughtfully designed with unique features you won't find anywhere else, this home offers exceptional quality, style, functionality and comfort! The gourmet kitchen boasts granite countertops, knotty alder cabinetry, stainless steel appliances, gas cooktop, under cabinet wine fridge and a spacious walk-in pantry with built-in desk. The cozy living room showcases a stone fireplace, built in cabinets flanking both sides and wood ceiling beams, all adding to its warmth and charm. The main level features two bedrooms, including a luxurious primary suite with a spa-like bathroom retreat. An additional front bedroom includes its own ensuite bath and walk-in closet and provides flexibility for guests or work from home needs. The finished lower level is an entertainers dream with a large bar, media/tv area, and a separate dining/gaming space. Two additional bedrooms share a beautiful full bathroom with double sinks, granite countertops and a tub/shower combo. Ample storage room and "safe" room for all your storing needs plus convenient stair access to the garage. Step outside to your own backyard oasis featuring a covered patio with built-in fireplace, mounted TV and professional landscaping - perfect for watching the Chiefs this fall! Hampton Place offers incredible amenities including a neighborhood pool with lifeguards, a playground and close proximity to Sunrise Point Elementary in the award-winning Blue Valley School District! Don't miss this opportunity to own a rare custom home in an unbeatable location!
Contact an agent
Home facts
- Year built:2012
- Listing ID #:2571484
- Added:47 day(s) ago
- Updated:October 28, 2025 at 11:33 AM
Rooms and interior
- Bedrooms:4
- Total bathrooms:4
- Full bathrooms:3
- Half bathrooms:1
- Living area:3,457 sq. ft.
Heating and cooling
- Cooling:Electric
- Heating:Natural Gas
Structure and exterior
- Roof:Composition
- Year built:2012
- Building area:3,457 sq. ft.
Schools
- High school:Blue Valley
- Middle school:Prairie Star
- Elementary school:Sunrise Point
Utilities
- Water:City/Public
Finances and disclosures
- Price:$650,000
- Price per sq. ft.:$188.02
New listings near 15609 Linden Street
- New
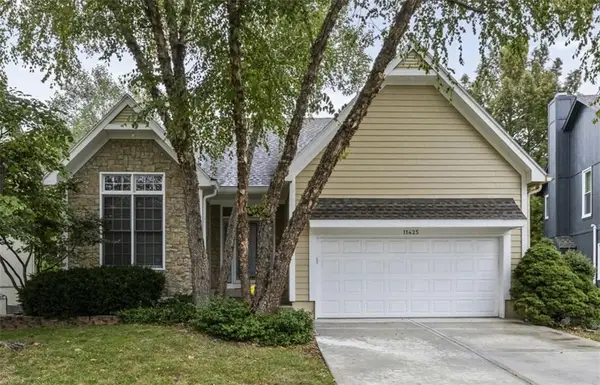 $450,000Active4 beds 3 baths2,221 sq. ft.
$450,000Active4 beds 3 baths2,221 sq. ft.11425 Cody Street, Overland Park, KS 66210
MLS# 2583939Listed by: KELLER WILLIAMS REALTY PARTNERS INC. - New
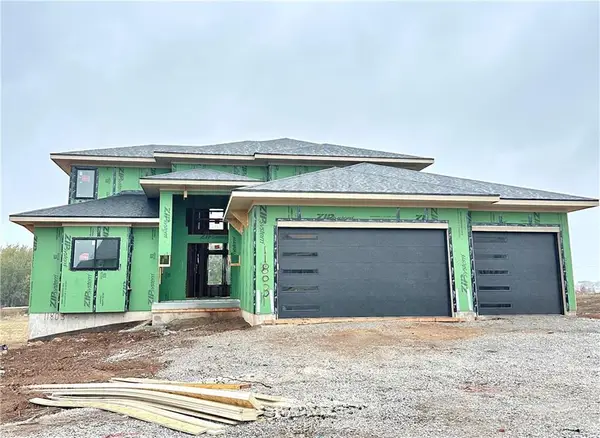 $1,102,550Active5 beds 4 baths2,933 sq. ft.
$1,102,550Active5 beds 4 baths2,933 sq. ft.11803 W 181st Terrace, Overland Park, KS 66013
MLS# 2583803Listed by: WEICHERT, REALTORS WELCH & COM - New
 $445,000Active4 beds 2 baths1,552 sq. ft.
$445,000Active4 beds 2 baths1,552 sq. ft.9609 W 83rd Terrace, Overland Park, KS 66212
MLS# 2583934Listed by: REECENICHOLS - LEES SUMMIT - New
 $1,399,900Active4 beds 5 baths4,072 sq. ft.
$1,399,900Active4 beds 5 baths4,072 sq. ft.11710 W 181st Terrace, Overland Park, KS 66013
MLS# 2583664Listed by: WEICHERT, REALTORS WELCH & COM - New
 $480,000Active3 beds 2 baths1,751 sq. ft.
$480,000Active3 beds 2 baths1,751 sq. ft.10201 Oakridge Drive, Overland Park, KS 66212
MLS# 2583830Listed by: PLATINUM REALTY LLC - New
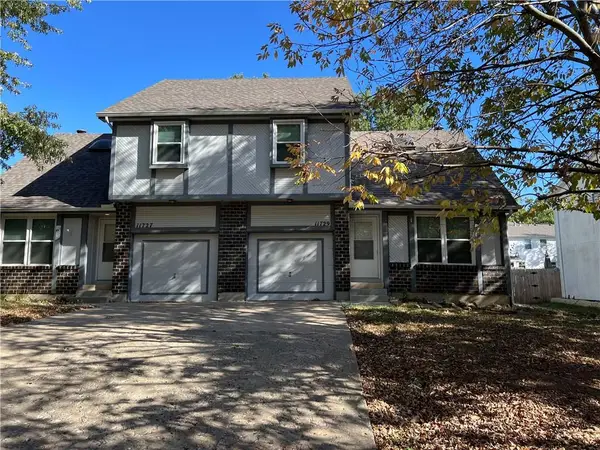 $445,000Active-- beds -- baths
$445,000Active-- beds -- baths11727-29 Caenen Street, Overland Park, KS 66210
MLS# 2583092Listed by: KC REAL ESTATE GUY  $1,600,000Pending4 beds 3 baths3,733 sq. ft.
$1,600,000Pending4 beds 3 baths3,733 sq. ft.3144 W 133rd Terrace, Leawood, KS 66209
MLS# 2583817Listed by: WEICHERT, REALTORS WELCH & COM- New
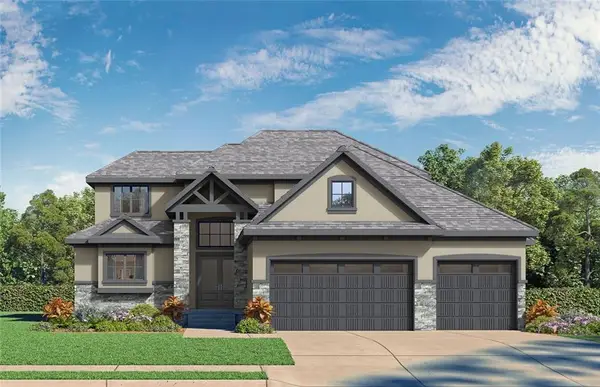 $871,250Active4 beds 4 baths2,500 sq. ft.
$871,250Active4 beds 4 baths2,500 sq. ft.11808 W 181st Street, Overland Park, KS 66013
MLS# 2583494Listed by: WEICHERT, REALTORS WELCH & COM - New
 $389,000Active4 beds 2 baths2,008 sq. ft.
$389,000Active4 beds 2 baths2,008 sq. ft.7100 Marty Street, Overland Park, KS 66204
MLS# 2583684Listed by: KELLER WILLIAMS REALTY PARTNERS INC. 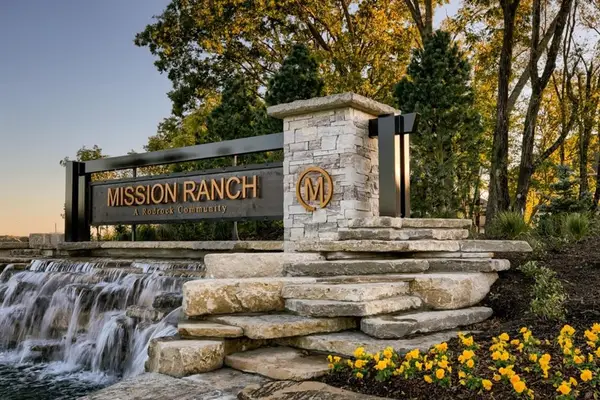 $791,927Pending4 beds 3 baths2,757 sq. ft.
$791,927Pending4 beds 3 baths2,757 sq. ft.15840 Alhambra Street, Overland Park, KS 66224
MLS# 2583785Listed by: RODROCK & ASSOCIATES REALTORS
