15686 Lowell Lane, Overland Park, KS 66223
Local realty services provided by:Better Homes and Gardens Real Estate Kansas City Homes
Listed by:d & m team
Office:weichert, realtors welch & com
MLS#:2568345
Source:MOKS_HL
Price summary
- Price:$474,950
- Price per sq. ft.:$211.46
- Monthly HOA dues:$350
About this home
Welcome to the highly sought-after Holly Ridge community! This is a rare opportunity – only 8 homes in the community with this floor plan featuring 2 bedrooms on the main level. Don’t miss your chance to own one! This beautifully crafted Tom French reverse 1.5-story home offers the perfect blend of comfort, style, and functionality. The ideal location puts you just a short walk to BluHawk and all the nearby restaurants, shopping, and conveniences, while enjoying the quiet charm of this coveted neighborhood. The main level features 2 bedrooms, including a spacious primary suite with hardwood floors extending throughout the main living areas. Plantation shutters on the windows add timeless elegance and privacy. The inviting corner fireplace brings warmth and character, while the lovely screened porch is the perfect spot to unwind and enjoy the outdoors. The finished lower level boasts two additional bedrooms, a rec room, and plenty of unfinished space for storage and hobbies. Don’t miss your chance to own this exceptional home in one of the area’s most desirable communities!
Like many homes in the community, this property would be enhanced with a fresh redo including paint and new carpeting—though it is certainly comfortable and move-in ready as is.
Contact an agent
Home facts
- Listing ID #:2568345
- Added:35 day(s) ago
- Updated:September 25, 2025 at 12:33 PM
Rooms and interior
- Bedrooms:4
- Total bathrooms:3
- Full bathrooms:3
- Living area:2,246 sq. ft.
Heating and cooling
- Cooling:Heat Pump
- Heating:Heatpump/Gas
Structure and exterior
- Roof:Composition
- Building area:2,246 sq. ft.
Schools
- High school:Blue Valley West
- Middle school:Pleasant Ridge
- Elementary school:Cedar Hills
Utilities
- Water:City/Public
- Sewer:Public Sewer
Finances and disclosures
- Price:$474,950
- Price per sq. ft.:$211.46
New listings near 15686 Lowell Lane
- New
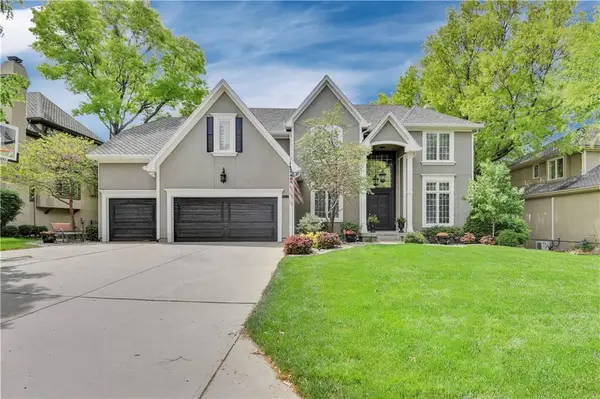 $799,000Active4 beds 5 baths4,875 sq. ft.
$799,000Active4 beds 5 baths4,875 sq. ft.5817 W 147th Place, Overland Park, KS 66223
MLS# 2577601Listed by: COMPASS REALTY GROUP  $419,900Active4 beds 3 baths2,128 sq. ft.
$419,900Active4 beds 3 baths2,128 sq. ft.9818 Melrose Street, Overland Park, KS 66214
MLS# 2559516Listed by: S HARVEY REAL ESTATE SERVICES- New
 $249,999Active2 beds 2 baths2,178 sq. ft.
$249,999Active2 beds 2 baths2,178 sq. ft.9505 Perry Lane, Overland Park, KS 66212
MLS# 2577136Listed by: WEST VILLAGE REALTY 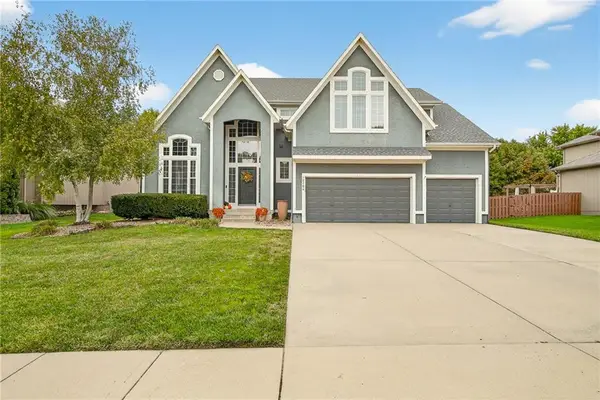 $630,000Active4 beds 5 baths3,635 sq. ft.
$630,000Active4 beds 5 baths3,635 sq. ft.12704 W 138th Place, Overland Park, KS 66221
MLS# 2569726Listed by: WEICHERT, REALTORS WELCH & COM- Open Thu, 4 to 6pm
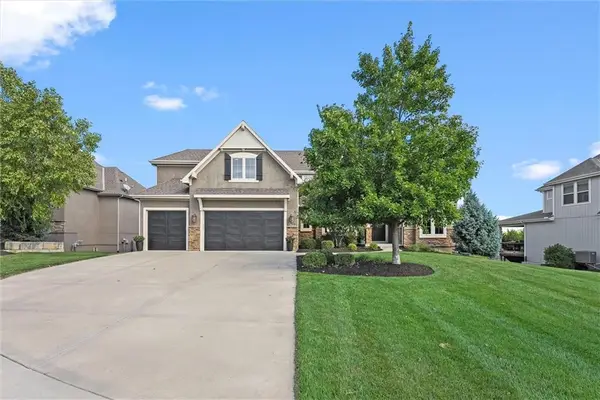 $850,000Active4 beds 5 baths3,869 sq. ft.
$850,000Active4 beds 5 baths3,869 sq. ft.16125 Earnshaw Street, Overland Park, KS 66221
MLS# 2571955Listed by: REECENICHOLS - LEAWOOD  $579,000Active4 beds 5 baths4,003 sq. ft.
$579,000Active4 beds 5 baths4,003 sq. ft.13163 Kessler Street, Overland Park, KS 66213
MLS# 2574235Listed by: WEICHERT, REALTORS WELCH & COM- Open Thu, 5 to 7pm
 $335,000Active3 beds 3 baths1,398 sq. ft.
$335,000Active3 beds 3 baths1,398 sq. ft.15530 Marty Street, Overland Park, KS 66223
MLS# 2574310Listed by: KW DIAMOND PARTNERS 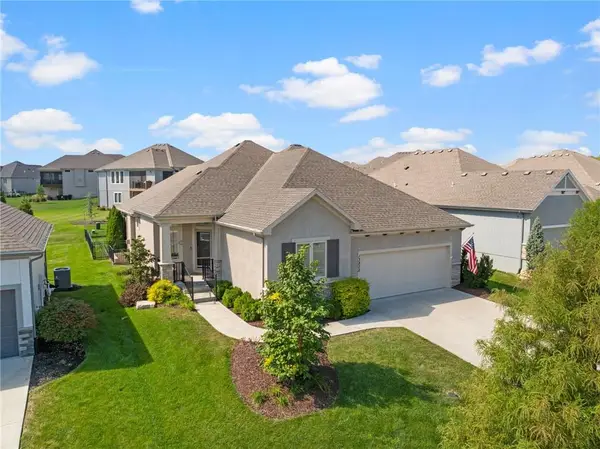 $775,000Active4 beds 3 baths3,016 sq. ft.
$775,000Active4 beds 3 baths3,016 sq. ft.13808 Monrovia Street, Overland Park, KS 66221
MLS# 2574915Listed by: KELLER WILLIAMS REALTY PARTNERS INC.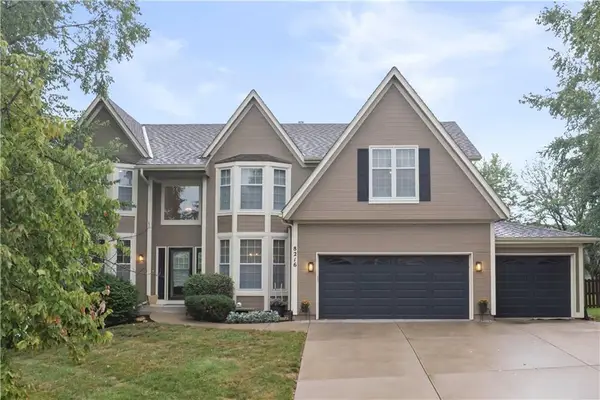 $600,000Active4 beds 4 baths3,390 sq. ft.
$600,000Active4 beds 4 baths3,390 sq. ft.8216 W 146th Terrace, Overland Park, KS 66223
MLS# 2575386Listed by: KELLER WILLIAMS REALTY PARTNERS INC.- Open Fri, 4 to 6pmNew
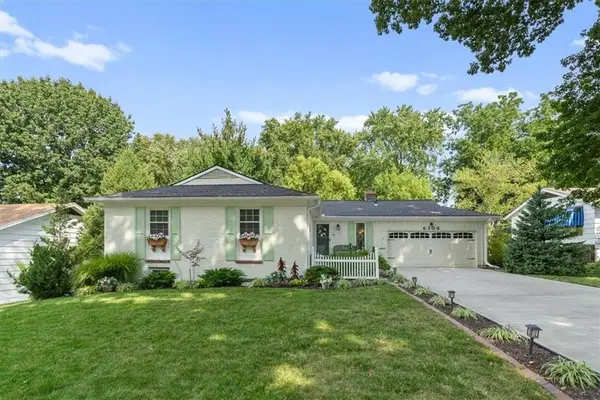 $500,000Active3 beds 3 baths2,291 sq. ft.
$500,000Active3 beds 3 baths2,291 sq. ft.6108 W 85th Terrace, Overland Park, KS 66207
MLS# 2575434Listed by: KW KANSAS CITY METRO
