15801 Canterbury Street, Overland Park, KS 66224
Local realty services provided by:Better Homes and Gardens Real Estate Kansas City Homes
Listed by: lisa fitzpatrick, pam breakey
Office: reecenichols - overland park
MLS#:2596413
Source:MOKS_HL
Price summary
- Price:$820,000
- Price per sq. ft.:$248.56
About this home
Experience luxury living in WatersEdge, one of Overland Park’s premier communities known for its serene waterscapes, resort-style pool, and clubhouse — all located within the award-winning Blue Valley School District. This stunning Bailey two-story by Roeser Homes offers approximately 3,300 square feet of thoughtfully designed space, featuring four bedrooms and three and a half bathrooms. A pair of elegant double front doors welcome you into a warm and inviting interior that includes a formal dining room, a home office with custom built-ins, and rich hardwood floors throughout the main level. The soaring two-story hearth room showcases a dramatic stone fireplace, while a separate great room offers an additional fireplace, creating multiple cozy gathering spaces. The gourmet kitchen is beautifully appointed with stainless steel appliances, double ovens, a center island, and a custom bar complete with a wine cooler and wine rack. Upstairs, a split staircase leads to the luxurious primary suite, which includes a private sitting area with fireplace, a spa-like bathroom with an oversized shower, jetted tub, and dual vanities, and an expansive walk-in closet with convenient access to the laundry room. Three secondary bedrooms offer spacious walk-in closets, vaulted ceilings and one has an ensuite bath while the other two share a Jack and Jill bath. Outdoor living is just as impressive featuring a covered patio with a fireplace—perfect for entertaining or quiet evenings at home. Additional features include additional outlets built-in ProSlat wall hanging system in the three car oversized garage, an unfinished basement stubbed for a bath and a wet bar, and a mirrored wall for a workout space. Enjoy new fresh interior paint and numerous high-end upgrades including extensive elegant millwork around all windows, a Sonos audio system with ceiling speakers, plantation shutters, a security system and a sprinkler system. This home is a true reflection of pride in ownership.
Contact an agent
Home facts
- Year built:2018
- Listing ID #:2596413
- Added:215 day(s) ago
- Updated:January 21, 2026 at 07:46 PM
Rooms and interior
- Bedrooms:4
- Total bathrooms:4
- Full bathrooms:3
- Half bathrooms:1
- Living area:3,299 sq. ft.
Heating and cooling
- Cooling:Electric
- Heating:Forced Air Gas
Structure and exterior
- Roof:Composition
- Year built:2018
- Building area:3,299 sq. ft.
Schools
- High school:Blue Valley
- Middle school:Prairie Star
- Elementary school:Sunrise Point
Utilities
- Water:City/Public
- Sewer:Public Sewer
Finances and disclosures
- Price:$820,000
- Price per sq. ft.:$248.56
New listings near 15801 Canterbury Street
- New
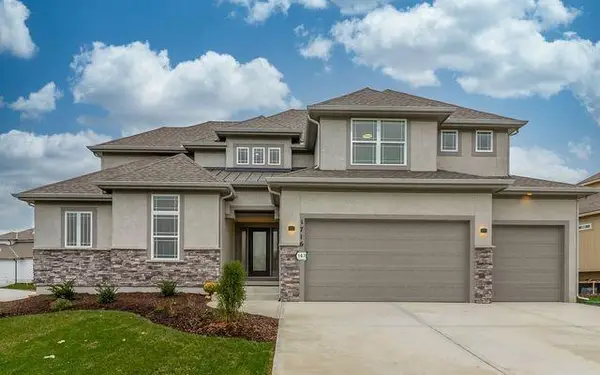 $744,950Active5 beds 4 baths2,798 sq. ft.
$744,950Active5 beds 4 baths2,798 sq. ft.18501 Pawnee Lane, Overland Park, KS 66085
MLS# 2597459Listed by: WEICHERT, REALTORS WELCH & COM - New
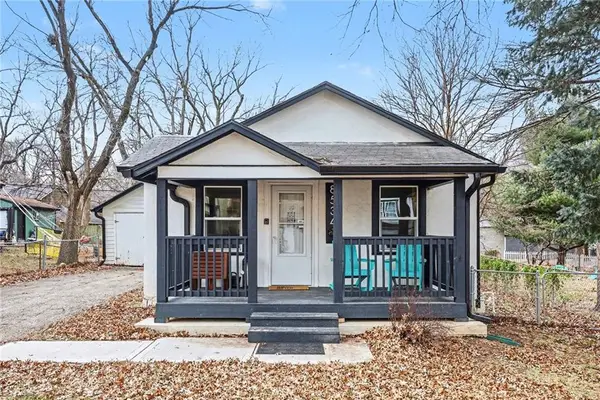 $230,000Active2 beds 1 baths664 sq. ft.
$230,000Active2 beds 1 baths664 sq. ft.8534 Kessler Street, Overland Park, KS 66212
MLS# 2595898Listed by: PLATINUM REALTY LLC - New
 $399,500Active-- beds -- baths
$399,500Active-- beds -- baths8659-61 Riggs Street, Overland Park, KS 66212
MLS# 2597354Listed by: KC REAL ESTATE GUY - Open Wed, 4 to 6pm
 $485,000Active4 beds 3 baths2,587 sq. ft.
$485,000Active4 beds 3 baths2,587 sq. ft.5206 W 157th Place, Overland Park, KS 66224
MLS# 2592858Listed by: REECENICHOLS- LEAWOOD TOWN CENTER - New
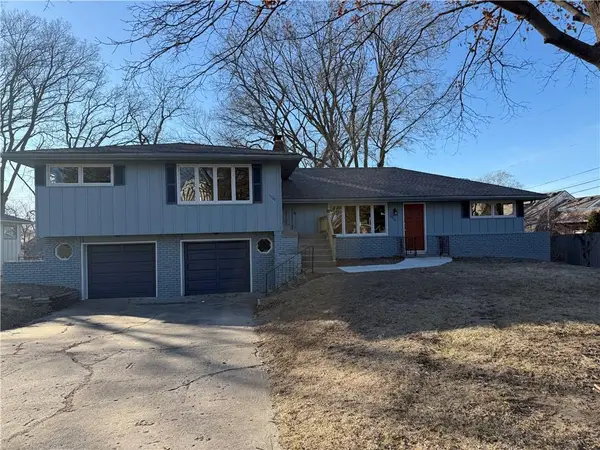 $550,000Active-- beds -- baths
$550,000Active-- beds -- baths5718/5720 Floyd Street, Mission, KS 66202
MLS# 2597023Listed by: KELLER WILLIAMS KC NORTH  $1,157,210Pending4 beds 4 baths3,378 sq. ft.
$1,157,210Pending4 beds 4 baths3,378 sq. ft.15104 Stearns Street, Overland Park, KS 66221
MLS# 2597244Listed by: KELLER WILLIAMS REALTY PARTNERS INC.- New
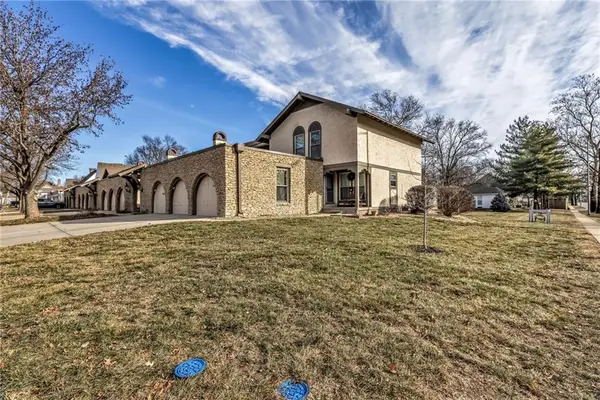 $285,000Active3 beds 3 baths1,803 sq. ft.
$285,000Active3 beds 3 baths1,803 sq. ft.10239 Robinson Street, Overland Park, KS 66212
MLS# 2595960Listed by: MODERN REALTY ADVISORS 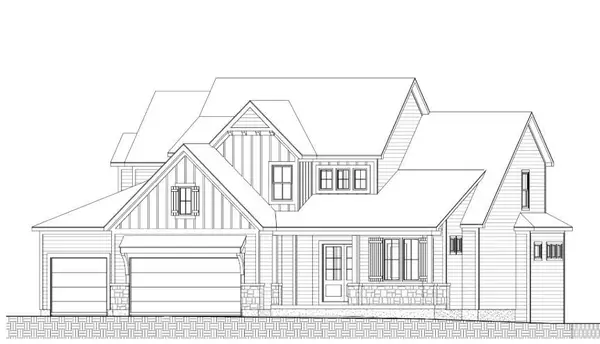 $1,318,695Pending6 beds 6 baths3,593 sq. ft.
$1,318,695Pending6 beds 6 baths3,593 sq. ft.12600 W 170 Street, Overland Park, KS 66221
MLS# 2597115Listed by: PLATINUM REALTY LLC $593,243Pending5 beds 4 baths2,756 sq. ft.
$593,243Pending5 beds 4 baths2,756 sq. ft.13433 W 178th Street, Overland Park, KS 66013
MLS# 2597018Listed by: REECENICHOLS- LEAWOOD TOWN CENTER- New
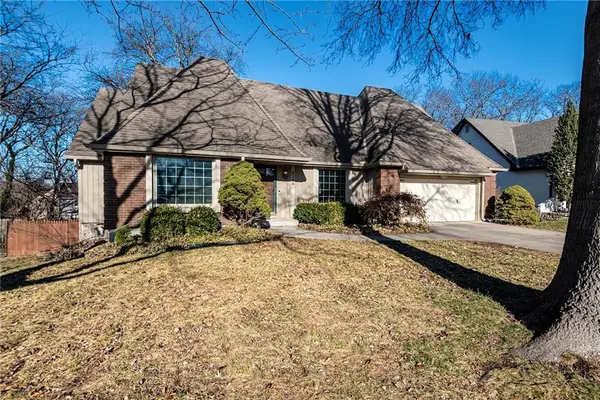 Listed by BHGRE$475,000Active5 beds 4 baths3,413 sq. ft.
Listed by BHGRE$475,000Active5 beds 4 baths3,413 sq. ft.8280 W 117th Street, Overland Park, KS 66210
MLS# 2597001Listed by: BHG KANSAS CITY HOMES
