- BHGRE®
- Kansas
- Overland Park
- 15841 Alhambra Street
15841 Alhambra Street, Overland Park, KS 66224
Local realty services provided by:Better Homes and Gardens Real Estate Kansas City Homes
15841 Alhambra Street,Overland Park, KS 66224
$723,932
- 3 Beds
- 3 Baths
- 2,005 sq. ft.
- Single family
- Active
Listed by: andrea sullivan, angela fitzgerald
Office: rodrock & associates realtors
MLS#:2578177
Source:Bay East, CCAR, bridgeMLS
Price summary
- Price:$723,932
- Price per sq. ft.:$361.06
- Monthly HOA dues:$268
About this home
RANCH PLAN BY RODROCK HOMES, THE SAGE. A TRUE RANCH WITH 3 BEDROOMS AND 2.5 BATHROOMS. CLASSIC RANCH-STYLE LIVING WITH A RELAXED FLOOR PLAN AND DISTINCTIVE MODERN UPDATE. HIGHLIGHTED BY A STONE WRAPPED FIREPLACE TO THE CEILING IN THE GREATROOM WHICH ADJOINS A CHEF INSPIRED KITCHEN. THOUGHTFULLY DESIGNED FOR THE EVERYDAY MEAL PREP AS WELL AS ENTERTAINING. AN ISLAND AND PLENTY OF STORAGE, A WALK-IN PANTRY AND WELCOMING DINING AREA COMPLETE THE HEART OF THE HOME. ELECTRIC COOKTOP, OR UPGRADE TO GAS. PRIMARY BEDROOM SUITE HAS A SPACIOUS BATHROOM, WALK-IN CLOSET, ZERO ENTRY SHOWER WITH 2 SHOWER HEADS. TWO ADDITIONAL BEDROOMS WITH SHARED BATH ON THE MAIN FLOOR AS WELL. YOU CAN INCREASE YOUR SQUARE FOOTAGE SHOULD YOU DECIDE TO FINISH THE LOWER LEVEL WHICH IS AN OPTION THAT IS AVAILABLE. STILL TIME TO MAKE SELECTIONS ON THIS FABULOUS HOME. PICTURES ARE OF A FORMER MODEL HOME. Mission Ranch was designed around lifestyle and connection-attributes that have made it one of the most desirable new home communities in South Overland Park. Neighborhood amenities include zero-depth entry pool, Clubhouse with Fitness Room attached, Sport Court and Playground, Bocce Ball and Grilling Station. This beautiful new home is in the maintenance-provided Villas community, where lawn care and snow removal (for snowfalls of 2 inches or more) are included-giving you more free time to enjoy the lifestyle you deserve. Adjacent to Sunrise Point Elementary and less than a mile to Blue Valley High School. Quick access to 69 Highway and major thoroughfares. Minutes from the Bluhawk Sports and Entertainment complex, Corbin Park, Town Center Plaza, Prairiefire and Scheels. With top-rated schools, popular shopping, and dining options just minutes away, Mission Ranch offers the complete package for those looking for a new home in Johnson County. As new construction becomes harder to find in this part of Overland Park, Mission Ranch stands out as one of the last chances for this premier location.
Contact an agent
Home facts
- Listing ID #:2578177
- Added:134 day(s) ago
- Updated:February 11, 2026 at 03:25 PM
Rooms and interior
- Bedrooms:3
- Total bathrooms:3
- Full bathrooms:2
- Half bathrooms:1
- Living area:2,005 sq. ft.
Heating and cooling
- Cooling:Electric
- Heating:Natural Gas
Structure and exterior
- Roof:Composition
- Building area:2,005 sq. ft.
Schools
- High school:Blue Valley
- Middle school:Prairie Star
- Elementary school:Sunrise Point
Utilities
- Water:City/Public
- Sewer:Public Sewer
Finances and disclosures
- Price:$723,932
- Price per sq. ft.:$361.06
New listings near 15841 Alhambra Street
- Open Wed, 4 to 6pm
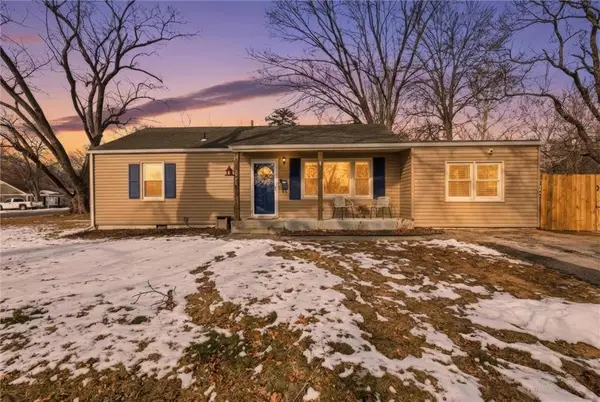 $285,000Active4 beds 2 baths1,248 sq. ft.
$285,000Active4 beds 2 baths1,248 sq. ft.5920 W 71st Street, Overland Park, KS 66204
MLS# 2597952Listed by: COMPASS REALTY GROUP - Open Sun, 2 to 4pmNew
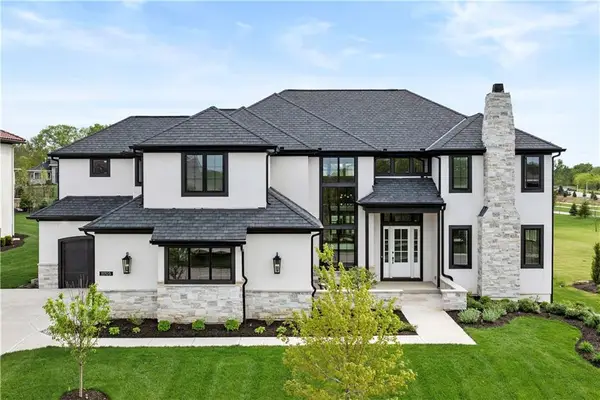 $1,895,000Active6 beds 7 baths6,070 sq. ft.
$1,895,000Active6 beds 7 baths6,070 sq. ft.11705 W 170th Street, Overland Park, KS 66221
MLS# 2601046Listed by: KELLER WILLIAMS REALTY PARTNERS INC. 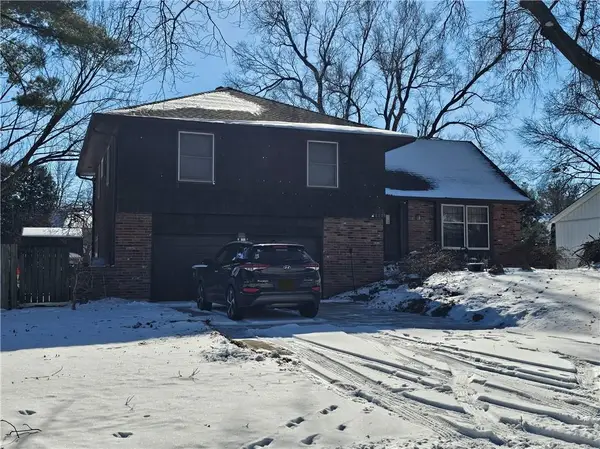 $270,000Pending3 beds 3 baths1,852 sq. ft.
$270,000Pending3 beds 3 baths1,852 sq. ft.8101 W 98th Street, Overland Park, KS 66212
MLS# 2601128Listed by: CORY & CO. REALTY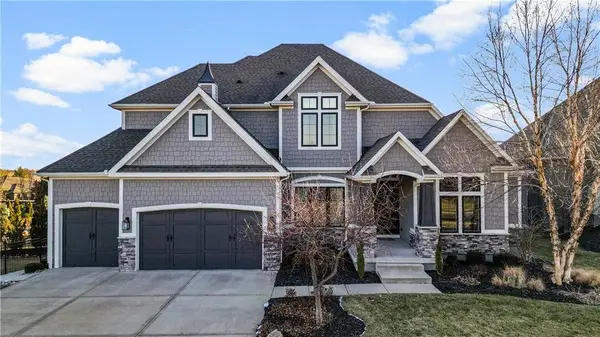 $1,399,000Active5 beds 7 baths6,006 sq. ft.
$1,399,000Active5 beds 7 baths6,006 sq. ft.10505 W 162nd Street, Overland Park, KS 66221
MLS# 2598132Listed by: REECENICHOLS - COUNTRY CLUB PLAZA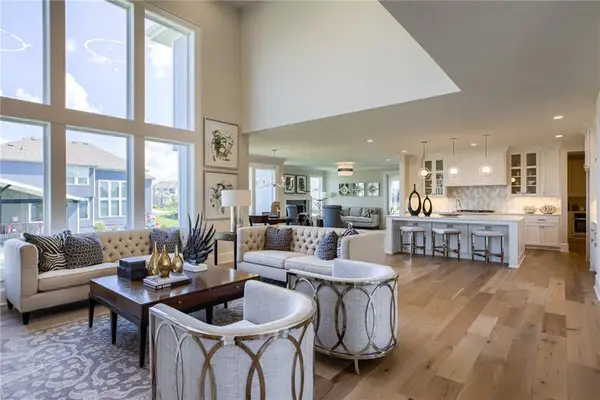 $1,200,000Pending4 beds 5 baths4,133 sq. ft.
$1,200,000Pending4 beds 5 baths4,133 sq. ft.2804 W 176th Street, Overland Park, KS 66085
MLS# 2600983Listed by: RODROCK & ASSOCIATES REALTORS- New
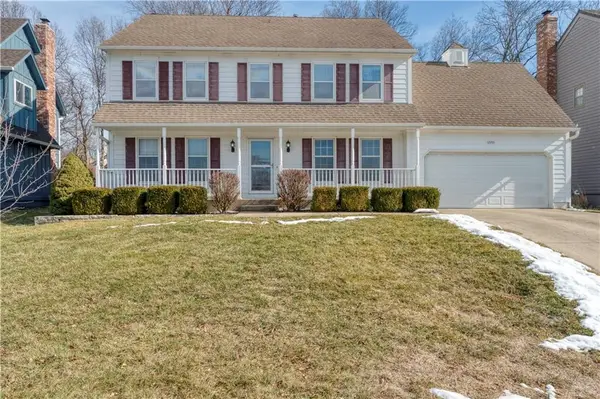 $425,000Active4 beds 3 baths2,258 sq. ft.
$425,000Active4 beds 3 baths2,258 sq. ft.12201 Carter Street, Overland Park, KS 66213
MLS# 2600671Listed by: REECENICHOLS- LEAWOOD TOWN CENTER - New
 $1,450,000Active-- beds -- baths
$1,450,000Active-- beds -- baths16169-16177 Fontana Street, Overland Park, KS 66085
MLS# 2594978Listed by: LUTZ SALES + INVESTMENTS - New
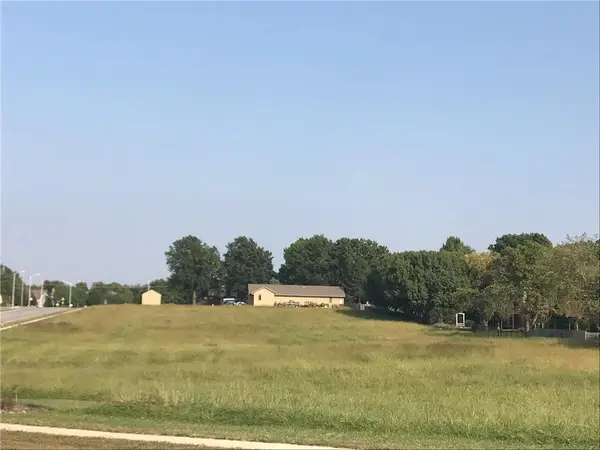 $1,000,000Active0 Acres
$1,000,000Active0 Acres12960 Quivira Road, Overland Park, KS 66213
MLS# 2599449Listed by: COMPASS REALTY GROUP 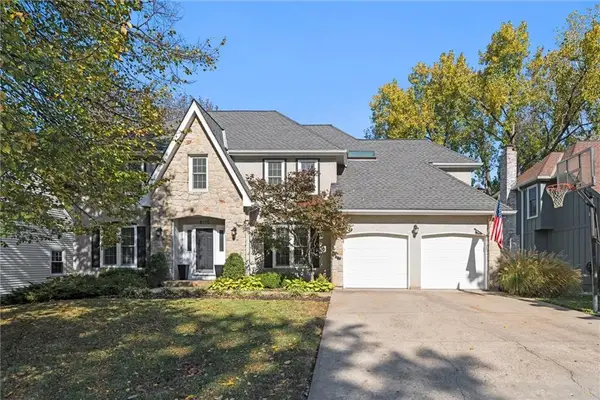 $550,000Pending4 beds 4 baths3,350 sq. ft.
$550,000Pending4 beds 4 baths3,350 sq. ft.8110 W 117th Street, Overland Park, KS 66210
MLS# 2599404Listed by: REAL BROKER, LLC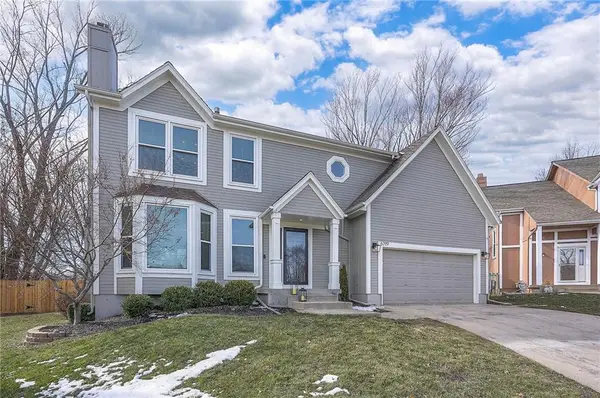 $518,000Pending4 beds 4 baths2,661 sq. ft.
$518,000Pending4 beds 4 baths2,661 sq. ft.6719 W 147th Terrace, Overland Park, KS 66223
MLS# 2600706Listed by: REECENICHOLS- LEAWOOD TOWN CENTER

