16000 King Street, Overland Park, KS 66221
Local realty services provided by:Better Homes and Gardens Real Estate Kansas City Homes
16000 King Street,Overland Park, KS 66221
$1,580,000
- 5 Beds
- 6 Baths
- 6,732 sq. ft.
- Single family
- Active
Listed by:homeric group
Office:kw kansas city metro
MLS#:2568355
Source:MOKS_HL
Price summary
- Price:$1,580,000
- Price per sq. ft.:$234.7
About this home
Searching for a home in Kansas City? Look no further—we've got a blank space, baby, and it’s a stunning 1.5-story estate in Mills Farm, ready for you to write your own chapter. This former model home built by Woodbridge custom homes is where love stories are made and dynasties are built. Forget "Cruel Summer," this is a year-round paradise with 3 fireplaces for fall football and a lovely water feature/ fish pond for off season chillin'. The layout is as iconic as Taylor Swift herself. With 5 bedrooms, 5.5 baths, and a 4-car garage (complete with a 220-volt EV charger), it has everything you could ever want. Imagine a pre-game party in the finished, walk-out lower level, which is an entertainer's dream with a huge bar, home theater, and pool table (that can stay with the home). The main floor boasts a huge kitchen with double ovens, walk in pantry, eat in breakfast nook and a stone finished wet bar. The hearth room has beautiful tongue and groove ceilings and is attached to the formal living room. Primary suite includes 2 walk in closets, 2 huge and totally separate vanities. Taylor could take the main office and Travis could use the Mom's desk off the mudroom and laundry. The top floor has plenty of room for all the Swifty babies, with 3 beds, each with a private bath, and a generous loft area. The home is also ready for you to go travel the world and still control everything from your phone with 3 smart thermostats, whole home built in Sonos speakers, sprinkler system, and alarm system.
This home has been refreshed with brand new carpet throughout, updated paint, and is ready for you to put your "Style". Just a stone's throw from the great amenities of Mills Farm and top-rated Blue Valley schools, this home is the ultimate "End Game." It’s a love story waiting for you to say, "Yes!"
Contact an agent
Home facts
- Year built:2012
- Listing ID #:2568355
- Added:1 day(s) ago
- Updated:August 28, 2025 at 05:47 PM
Rooms and interior
- Bedrooms:5
- Total bathrooms:6
- Full bathrooms:5
- Half bathrooms:1
- Living area:6,732 sq. ft.
Heating and cooling
- Cooling:Electric, Zoned
- Heating:Forced Air Gas, Zoned
Structure and exterior
- Roof:Tile
- Year built:2012
- Building area:6,732 sq. ft.
Schools
- High school:Blue Valley Southwest
- Middle school:Aubry Bend
- Elementary school:Timber Creek
Utilities
- Water:City/Public
- Sewer:Public Sewer
Finances and disclosures
- Price:$1,580,000
- Price per sq. ft.:$234.7
New listings near 16000 King Street
- New
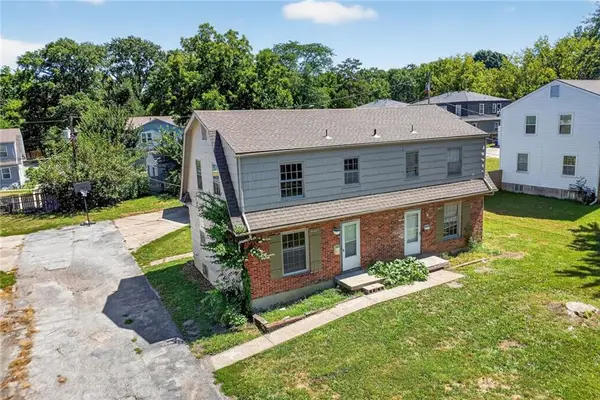 $400,000Active-- beds -- baths
$400,000Active-- beds -- baths6631 Floyd Street, Overland Park, KS 66202
MLS# 2571563Listed by: REAL BROKER, LLC 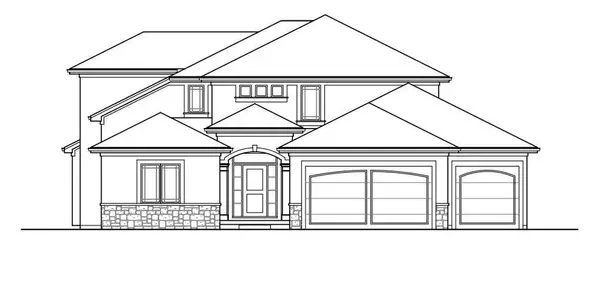 $810,930Pending5 beds 3 baths3,315 sq. ft.
$810,930Pending5 beds 3 baths3,315 sq. ft.12810 W 172nd Terrace, Overland Park, KS 66221
MLS# 2571589Listed by: WEICHERT, REALTORS WELCH & COM- New
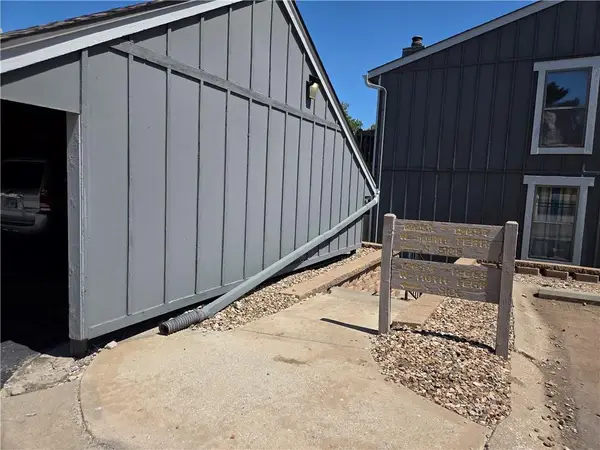 $169,950Active2 beds 1 baths898 sq. ft.
$169,950Active2 beds 1 baths898 sq. ft.12653 W 110 Terrace, Overland Park, KS 66210
MLS# 2571557Listed by: KELLER WILLIAMS REALTY PARTNERS INC. - New
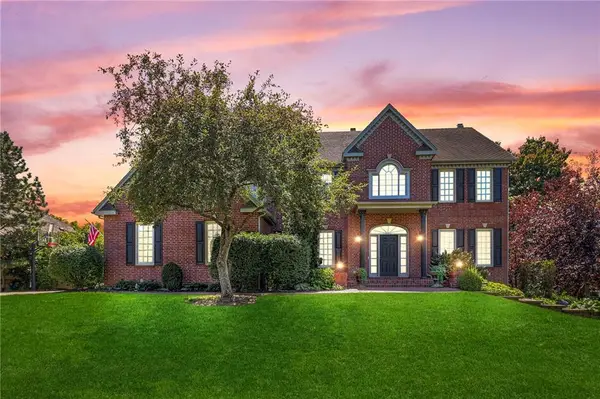 $1,250,000Active5 beds 7 baths6,015 sq. ft.
$1,250,000Active5 beds 7 baths6,015 sq. ft.5701 W 148th Place, Overland Park, KS 66223
MLS# 2571509Listed by: PLATINUM REALTY LLC - Open Thu, 5 to 7pm
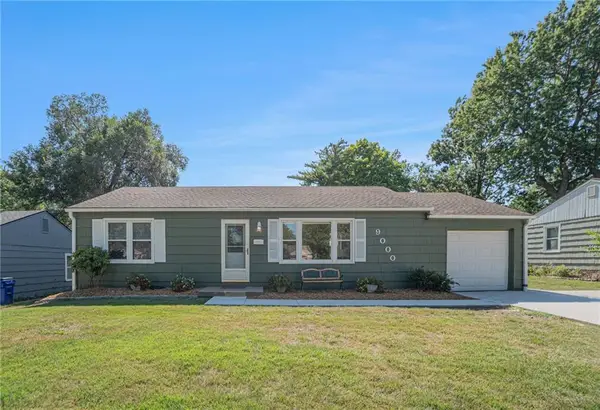 $314,900Active3 beds 1 baths960 sq. ft.
$314,900Active3 beds 1 baths960 sq. ft.9000 Hardy Street, Overland Park, KS 66212
MLS# 2541669Listed by: KELLER WILLIAMS REALTY PARTNERS INC.  $405,000Active4 beds 3 baths2,162 sq. ft.
$405,000Active4 beds 3 baths2,162 sq. ft.7201 W 54th Street, Overland Park, KS 66202
MLS# 2567755Listed by: EXP REALTY LLC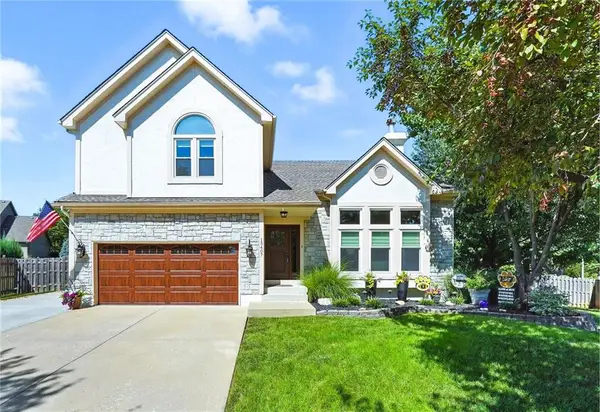 $520,000Active4 beds 3 baths3,166 sq. ft.
$520,000Active4 beds 3 baths3,166 sq. ft.15407 Maple Street, Overland Park, KS 66223
MLS# 2569237Listed by: REECENICHOLS- LEAWOOD TOWN CENTER- New
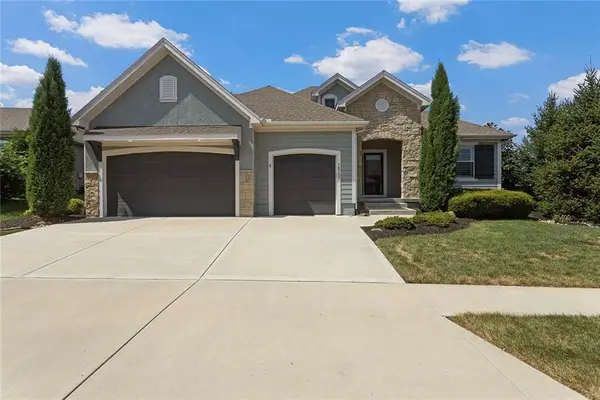 $675,000Active4 beds 3 baths2,567 sq. ft.
$675,000Active4 beds 3 baths2,567 sq. ft.16720 Hauser Street, Overland Park, KS 66221
MLS# 2569280Listed by: REECENICHOLS - LEES SUMMIT - New
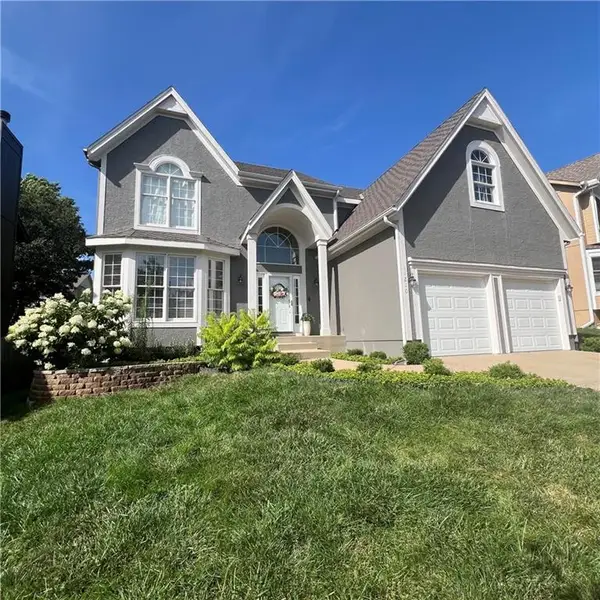 $559,000Active4 beds 5 baths2,646 sq. ft.
$559,000Active4 beds 5 baths2,646 sq. ft.11210 W 132nd Terrace, Overland Park, KS 66213
MLS# 2570274Listed by: PLATINUM REALTY LLC
