16121 Paradise Street, Overland Park, KS 66221
Local realty services provided by:Better Homes and Gardens Real Estate Kansas City Homes
Listed by: cjco team, cami jones
Office: reecenichols - leawood
MLS#:2597782
Source:Bay East, CCAR, bridgeMLS
Price summary
- Price:$1,975,000
- Price per sq. ft.:$279.07
- Monthly HOA dues:$150
About this home
Paradise Found! Where Every Day Feels Like a Private Retreat. Welcome to 16121 Paradise Street, a waterfront sanctuary
nestled in the heart of Overland Park’s prestigious Mills Farm community. From the moment you step inside, you’re
greeted by sweeping views of the tranquil pond and a layout designed for both grand entertaining and intimate moments.
Thoughtfully updated and move-in ready, this 1.5-story masterpiece offers over 7,000 square feet of curated luxury: • A chef’s kitchen with double islands and hidden pantry • Hearth room with fireplace and water views • Main-level primary suite with spa bath • Lower-level theater, game room, and full bar—your personal entertainment wing • Custom aquariums that double as living art •Outdoor living spaces that rival resort settings, complete with fire features and lush landscaping Whether you're hosting sunset soirées or enjoying quiet mornings with coffee by the water, this home delivers a lifestyle that’s as elevated as its design.
Contact an agent
Home facts
- Year built:2017
- Listing ID #:2597782
- Added:257 day(s) ago
- Updated:February 24, 2026 at 02:32 PM
Rooms and interior
- Bedrooms:6
- Total bathrooms:6
- Full bathrooms:5
- Half bathrooms:1
- Living area:7,077 sq. ft.
Heating and cooling
- Cooling:Electric, Zoned
- Heating:Forced Air Gas, Zoned
Structure and exterior
- Roof:Tile
- Year built:2017
- Building area:7,077 sq. ft.
Schools
- High school:Blue Valley Southwest
- Middle school:Aubry Bend
- Elementary school:Timber Creek
Utilities
- Water:City/Public
- Sewer:Public Sewer
Finances and disclosures
- Price:$1,975,000
- Price per sq. ft.:$279.07
New listings near 16121 Paradise Street
- New
 $677,994Active4 beds 4 baths2,551 sq. ft.
$677,994Active4 beds 4 baths2,551 sq. ft.17825 Rainbow Boulevard, Overland Park, KS 66085
MLS# 2603509Listed by: RODROCK & ASSOCIATES REALTORS 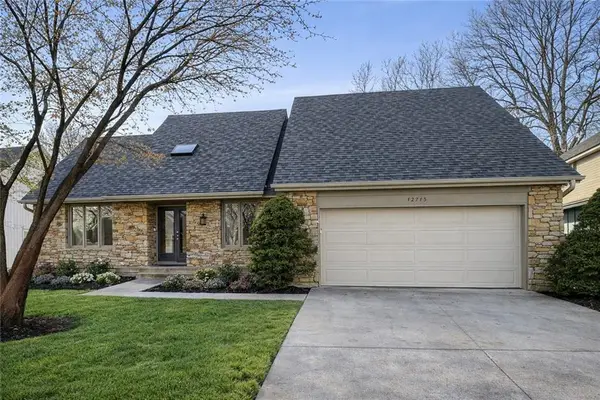 $450,000Pending4 beds 4 baths2,720 sq. ft.
$450,000Pending4 beds 4 baths2,720 sq. ft.12715 W 117th Street, Overland Park, KS 66210
MLS# 2596624Listed by: KELLER WILLIAMS REALTY PARTNERS INC.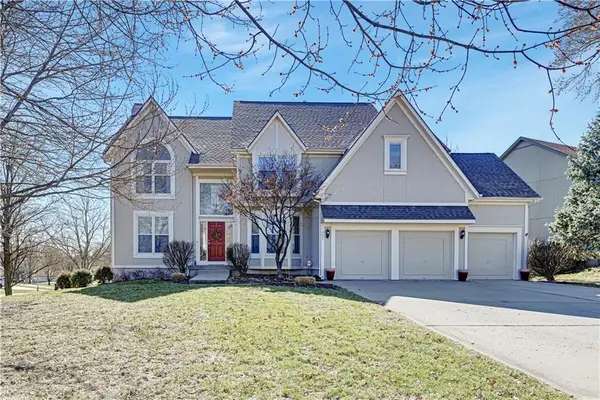 $650,000Active4 beds 5 baths4,092 sq. ft.
$650,000Active4 beds 5 baths4,092 sq. ft.11903 Noland Street, Overland Park, KS 66213
MLS# 2600556Listed by: COMPASS REALTY GROUP- New
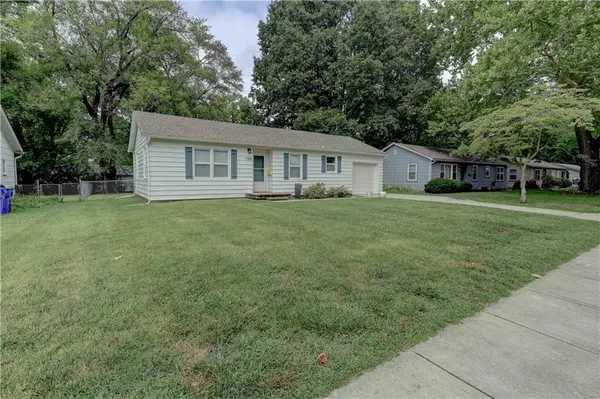 $290,000Active2 beds 1 baths822 sq. ft.
$290,000Active2 beds 1 baths822 sq. ft.7722 W 66th Terrace, Mission, KS 66202
MLS# 2602825Listed by: GREATER KANSAS CITY REALTY 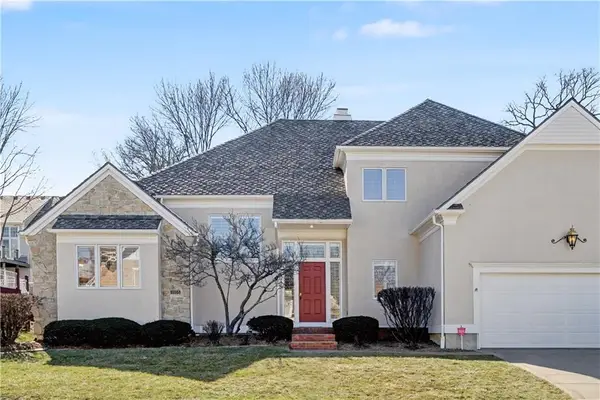 $469,000Active3 beds 3 baths2,429 sq. ft.
$469,000Active3 beds 3 baths2,429 sq. ft.11105 W 119th Terrace, Overland Park, KS 66213
MLS# 2596967Listed by: WEICHERT, REALTORS WELCH & CO.- Open Sun, 3 to 5pmNew
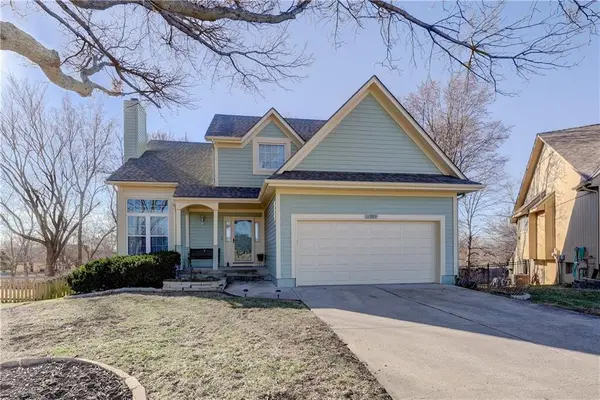 $445,000Active3 beds 4 baths2,184 sq. ft.
$445,000Active3 beds 4 baths2,184 sq. ft.11809 W 115 Street, Overland Park, KS 66210
MLS# 2602788Listed by: REECENICHOLS - OVERLAND PARK 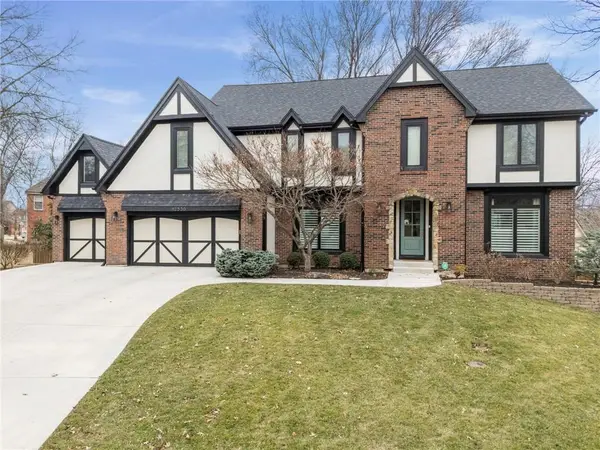 $900,000Pending5 beds 5 baths4,558 sq. ft.
$900,000Pending5 beds 5 baths4,558 sq. ft.12536 Nieman Road, Overland Park, KS 66213
MLS# 2602339Listed by: PLATINUM REALTY LLC- New
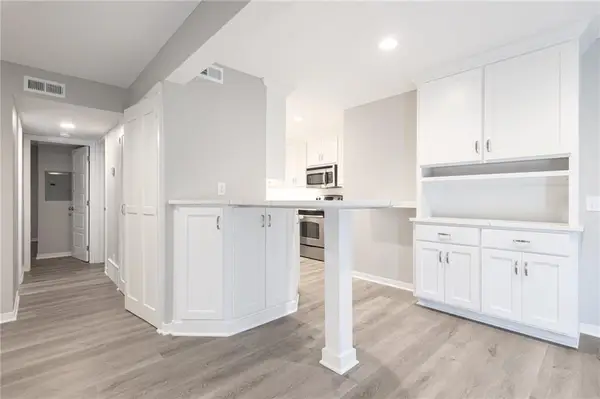 $179,900Active2 beds 2 baths1,000 sq. ft.
$179,900Active2 beds 2 baths1,000 sq. ft.6204 Robinson Street #1, Mission, KS 66202
MLS# 2603265Listed by: REECENICHOLS - COUNTRY CLUB PLAZA 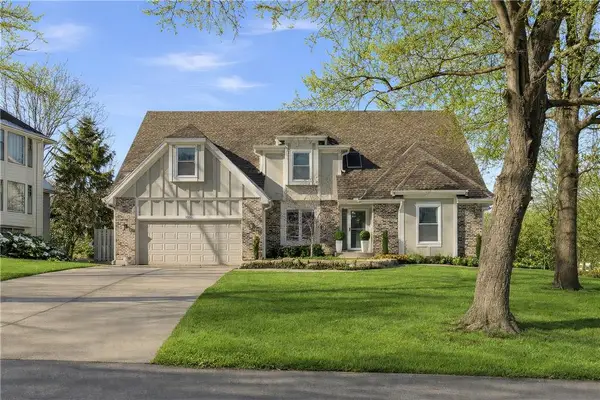 $688,000Pending5 beds 5 baths4,235 sq. ft.
$688,000Pending5 beds 5 baths4,235 sq. ft.8000 W 116th Street, Overland Park, KS 66210
MLS# 2596996Listed by: REECENICHOLS - LEAWOOD- New
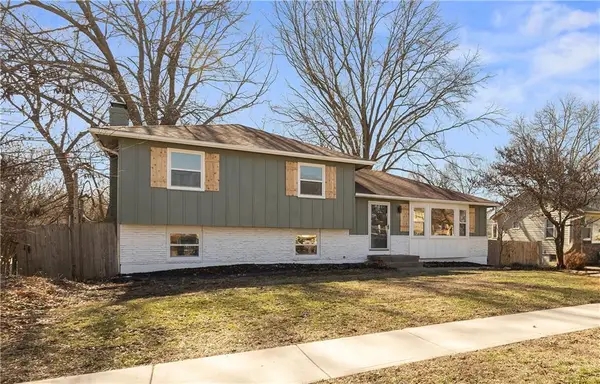 $429,000Active3 beds 3 baths2,490 sq. ft.
$429,000Active3 beds 3 baths2,490 sq. ft.9211 W 76th Street, Overland Park, KS 66204
MLS# 2602771Listed by: PLATINUM REALTY LLC

