16304 Larsen Street, Overland Park, KS 66221
Local realty services provided by:Better Homes and Gardens Real Estate Kansas City Homes
16304 Larsen Street,Overland Park, KS 66221
$825,000
- 5 Beds
- 5 Baths
- 4,098 sq. ft.
- Single family
- Active
Listed by: jerry kelso, heather kelso
Office: kelso real estate
MLS#:2575034
Source:MOKS_HL
Price summary
- Price:$825,000
- Price per sq. ft.:$201.32
- Monthly HOA dues:$132.92
About this home
Very popular, open 2-story plan built by Lambie-Geer, "The Manchester". Split staircase off Hearth Rm*The first floor has a large vaulted great room with lots of light and a focal point fireplace and built-ins. The flow of this home is amazing with the great room open to the kitchen, a spacious flex room with built-ins, formal dining room, butler's pantry, and office with French doors. The main floor has hardwood floors with the exception of the office. Entirely freshly painted interior and exterior and new carpet with new upgraded stair carpet. The kitchen boasts granite tops, stainless appliances, a large island, gas cooktop, 2 ovens, and extensive walk-in pantry. Directly off the kitchen is a 3 seasons room. The main floor is complete with a boot bench area. Upstairs vaulted primary bedroom has a sitting room and the bathroom has a whirlpool tub, walk-in shower, and walk-in closet. The upstairs has a conveniently placed laundry room with utility sink. Built-in shelves and desks are such an added luxury in many of the rooms of this home. Finished daylight lower level has a large rec room, a den with a cozy fireplace, plus a 5th bedroom and full bath. Even with all of the finished space, there is still ample storage in the LL plus it is stubbed for a wet bar. Huge yard, great for adding a pool, play equipment and entertaining. All stucco exterior. Everything about this home and yard is very spacious. Come take a look!
Contact an agent
Home facts
- Year built:2011
- Listing ID #:2575034
- Added:97 day(s) ago
- Updated:December 17, 2025 at 10:33 PM
Rooms and interior
- Bedrooms:5
- Total bathrooms:5
- Full bathrooms:4
- Half bathrooms:1
- Living area:4,098 sq. ft.
Heating and cooling
- Cooling:Electric
- Heating:Forced Air Gas
Structure and exterior
- Roof:Composition
- Year built:2011
- Building area:4,098 sq. ft.
Schools
- High school:Blue Valley Southwest
- Middle school:Aubry Bend
- Elementary school:Timber Creek
Utilities
- Water:City/Public
- Sewer:Public Sewer
Finances and disclosures
- Price:$825,000
- Price per sq. ft.:$201.32
New listings near 16304 Larsen Street
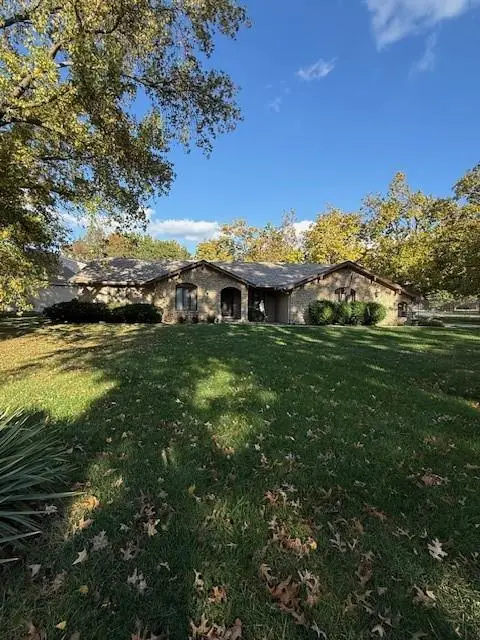 $495,000Pending2 beds 3 baths2,018 sq. ft.
$495,000Pending2 beds 3 baths2,018 sq. ft.8000 W 101st Street, Overland Park, KS 66212
MLS# 2584635Listed by: REECENICHOLS - LEAWOOD- New
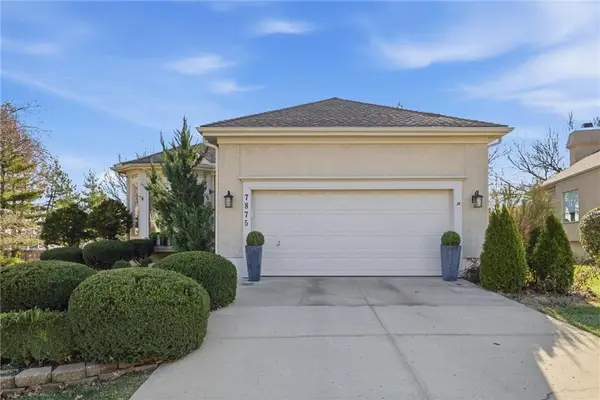 $400,000Active3 beds 3 baths2,370 sq. ft.
$400,000Active3 beds 3 baths2,370 sq. ft.7875 W 118th Place, Overland Park, KS 66210
MLS# 2591711Listed by: REECENICHOLS - OVERLAND PARK - New
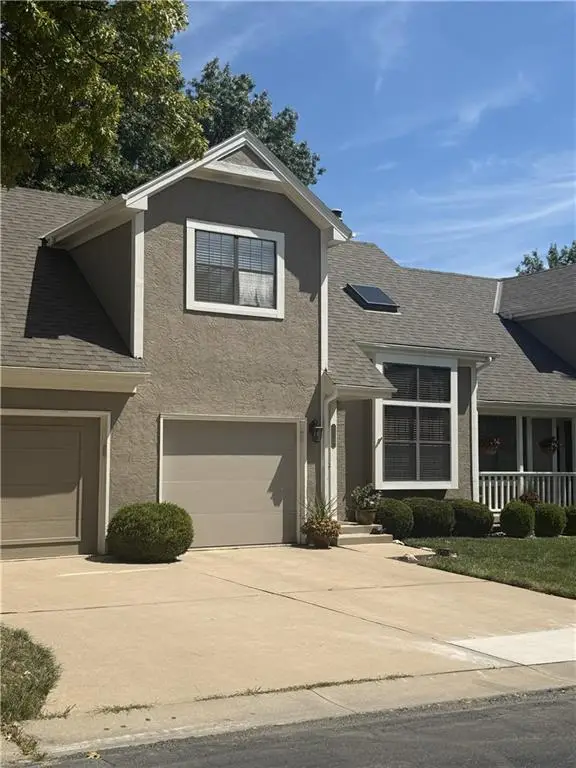 $265,000Active2 beds 2 baths1,123 sq. ft.
$265,000Active2 beds 2 baths1,123 sq. ft.11640 W 113th Street, Overland Park, KS 66210
MLS# 2592161Listed by: REECENICHOLS- LEAWOOD TOWN CENTER - New
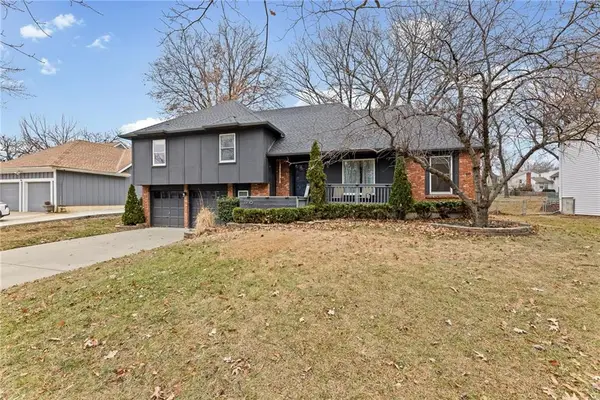 $435,000Active4 beds 2 baths1,828 sq. ft.
$435,000Active4 beds 2 baths1,828 sq. ft.11716 W 101st Street, Overland Park, KS 66214
MLS# 2592170Listed by: COMPASS REALTY GROUP - New
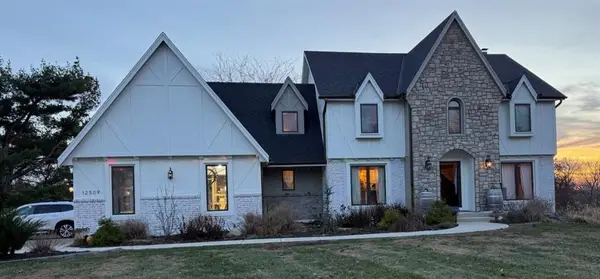 $100,000Active4 beds 5 baths3,644 sq. ft.
$100,000Active4 beds 5 baths3,644 sq. ft.12509 W 154 Terrace, Overland Park, KS 66221
MLS# 2592478Listed by: BLUE RIBBON REALTY - New
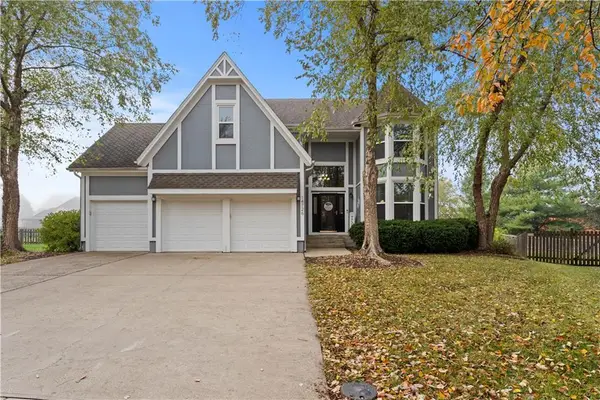 $599,000Active4 beds 5 baths3,448 sq. ft.
$599,000Active4 beds 5 baths3,448 sq. ft.14726 Mackey Street, Overland Park, KS 66223
MLS# 2592369Listed by: COMPASS REALTY GROUP - Open Sat, 3 to 5pmNew
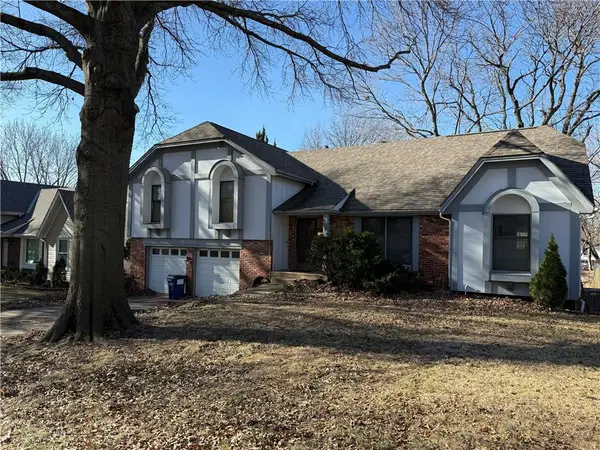 $325,000Active4 beds 4 baths2,698 sq. ft.
$325,000Active4 beds 4 baths2,698 sq. ft.10306 Long Street, Overland Park, KS 66215
MLS# 2592417Listed by: REAL BROKER, LLC - Open Sat, 1 to 3pmNew
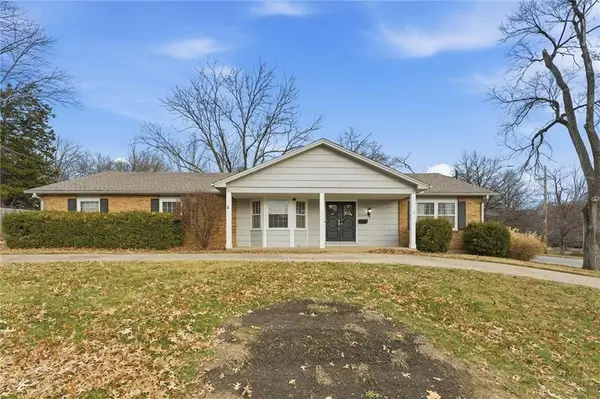 $435,000Active3 beds 3 baths1,910 sq. ft.
$435,000Active3 beds 3 baths1,910 sq. ft.5500 W 88th Terrace, Overland Park, KS 66207
MLS# 2592303Listed by: KELLER WILLIAMS REALTY PARTNERS INC. - New
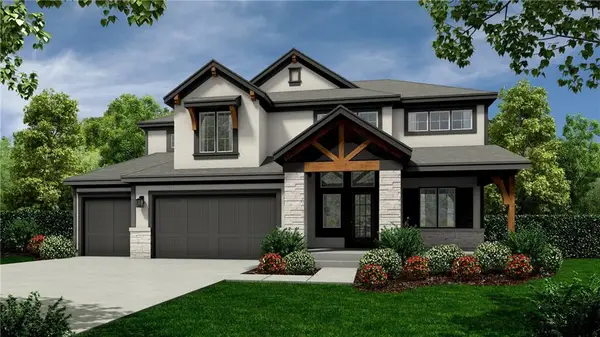 $710,045Active5 beds 4 baths2,768 sq. ft.
$710,045Active5 beds 4 baths2,768 sq. ft.18620 Reinhardt Street, Overland Park, KS 66085
MLS# 2592377Listed by: WEICHERT, REALTORS WELCH & COM - New
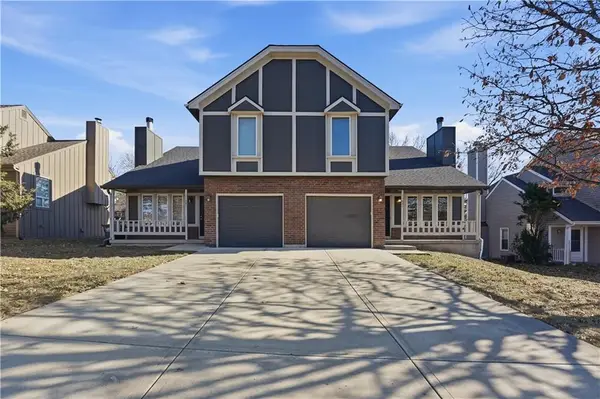 $675,000Active-- beds -- baths
$675,000Active-- beds -- baths11629-11631 Garnett Street, Overland Park, KS 66210
MLS# 2592253Listed by: REECENICHOLS-KCN
