16609 Cody Street, Overland Park, KS 66221
Local realty services provided by:Better Homes and Gardens Real Estate Kansas City Homes
Listed by: casey carley
Office: reecenichols - overland park
MLS#:2525050
Source:MOKS_HL
Price summary
- Price:$860,000
- Price per sq. ft.:$235.1
- Monthly HOA dues:$137.5
About this home
If greenspace and access to a beautiful trail is on your wish list, this is your home! Move in ready - just in time to plant your Spring flowers. Lowest priced home in Mills Farms. Rev 1.5 Story, custom-crafted by James Engle, situated in the highly desirable MILLS FARMS neighborhood. Tucked away on a peaceful CUL-DE-SAC and adjacent to GREENSPACE/WALKING TRAIL within a beautiful community, this home is located in the coveted Blue Valley School District. Upon entering, you'll be greeted by soaring ceilings and sunlit windows. You'll appreciate the fantastic updates, including brand new interior paint, fresh carpet, stylish stair carpet and NEW A/C. The stunning kitchen features an oversized island, custom cabinetry, a spacious gas stovetop, elegant granite countertops, a walk-in pantry, and an ideal spot for a coffee bar complete with a beverage fridge. The main level offers two true bedrooms, each with en-suite bathrooms. The expansive primary suite boasts a spa-like bathroom complete with a whirlpool tub and walk-in shower, a walk-in closet, and a private entrance to the covered deck. The main level also features a generous great room with a cozy fireplace and charming built-ins, as well as a large dining area with access to the covered deck. The FINISHED WALKOUT lower level is perfect for relaxation or entertaining guests, offering ample space for gatherings with an open rec room, an oversized bar with full sized refrigerator and ideal spots for card games or a pool table. Additionally, there are two spacious bedrooms with walk-in closets and a full bath featuring a double vanity. The basement also provides plenty of storage for future expansion. This home is truly turnkey, complete with all appliances. Experience resort-style living in Mills Farm, which includes three pools, a clubhouse with a fitness center, tennis courts, a volleyball court, a playground, and so much more. Come join the fun of MILLS FARM living!
Contact an agent
Home facts
- Year built:2015
- Listing ID #:2525050
- Added:342 day(s) ago
- Updated:December 17, 2025 at 10:33 PM
Rooms and interior
- Bedrooms:4
- Total bathrooms:4
- Full bathrooms:3
- Half bathrooms:1
- Living area:3,658 sq. ft.
Heating and cooling
- Cooling:Electric
- Heating:Forced Air Gas, Zoned
Structure and exterior
- Roof:Composition
- Year built:2015
- Building area:3,658 sq. ft.
Schools
- High school:Blue Valley Southwest
- Middle school:Aubry Bend
- Elementary school:Timber Creek
Utilities
- Water:City/Public
- Sewer:Public Sewer
Finances and disclosures
- Price:$860,000
- Price per sq. ft.:$235.1
New listings near 16609 Cody Street
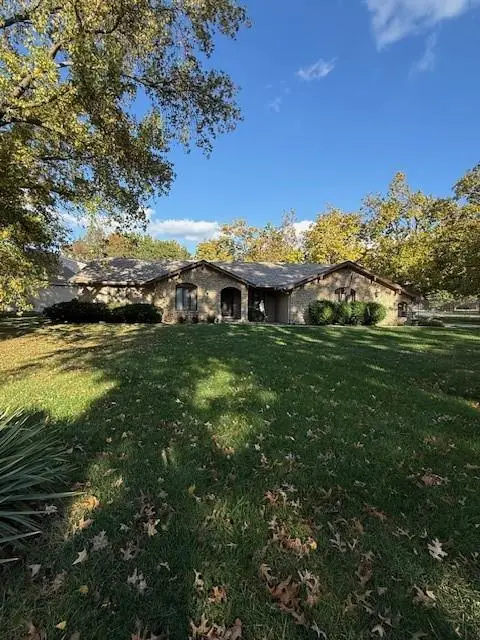 $495,000Pending2 beds 3 baths2,018 sq. ft.
$495,000Pending2 beds 3 baths2,018 sq. ft.8000 W 101st Street, Overland Park, KS 66212
MLS# 2584635Listed by: REECENICHOLS - LEAWOOD- New
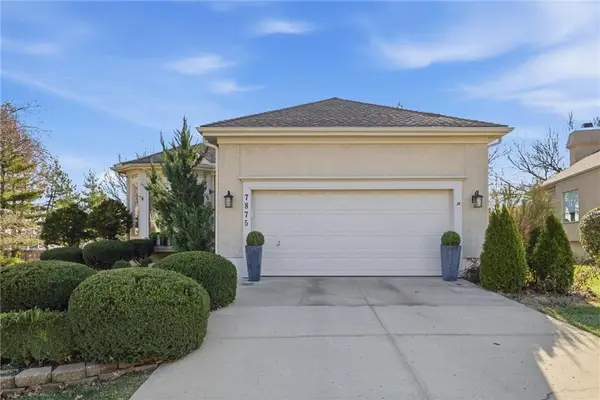 $400,000Active3 beds 3 baths2,370 sq. ft.
$400,000Active3 beds 3 baths2,370 sq. ft.7875 W 118th Place, Overland Park, KS 66210
MLS# 2591711Listed by: REECENICHOLS - OVERLAND PARK - New
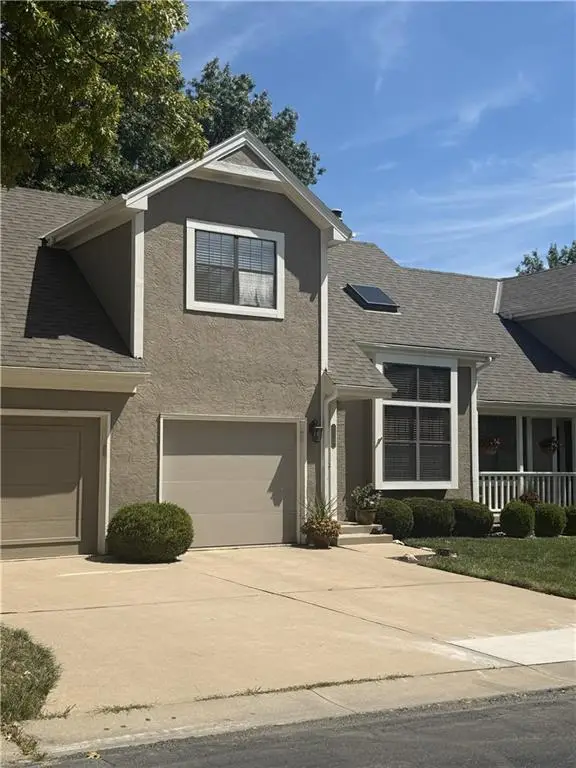 $265,000Active2 beds 2 baths1,123 sq. ft.
$265,000Active2 beds 2 baths1,123 sq. ft.11640 W 113th Street, Overland Park, KS 66210
MLS# 2592161Listed by: REECENICHOLS- LEAWOOD TOWN CENTER - New
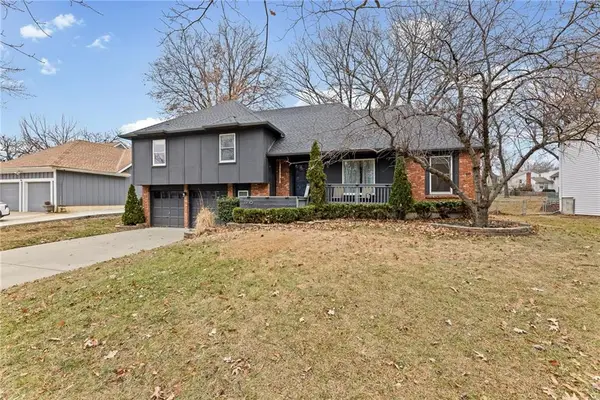 $435,000Active4 beds 2 baths1,828 sq. ft.
$435,000Active4 beds 2 baths1,828 sq. ft.11716 W 101st Street, Overland Park, KS 66214
MLS# 2592170Listed by: COMPASS REALTY GROUP - New
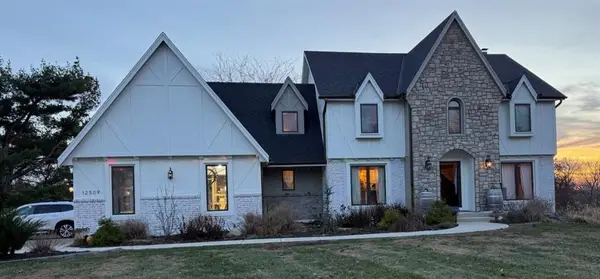 $100,000Active4 beds 5 baths3,644 sq. ft.
$100,000Active4 beds 5 baths3,644 sq. ft.12509 W 154 Terrace, Overland Park, KS 66221
MLS# 2592478Listed by: BLUE RIBBON REALTY - New
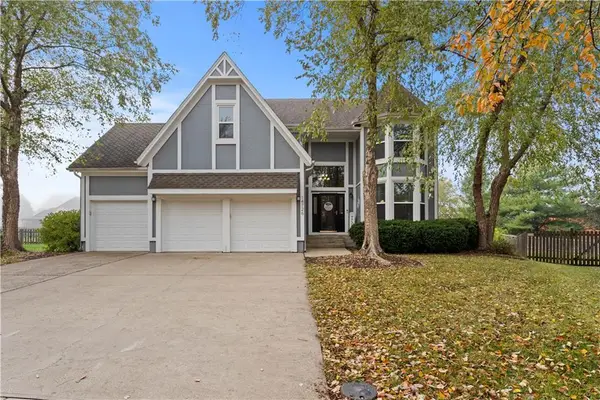 $599,000Active4 beds 5 baths3,448 sq. ft.
$599,000Active4 beds 5 baths3,448 sq. ft.14726 Mackey Street, Overland Park, KS 66223
MLS# 2592369Listed by: COMPASS REALTY GROUP - Open Sat, 3 to 5pmNew
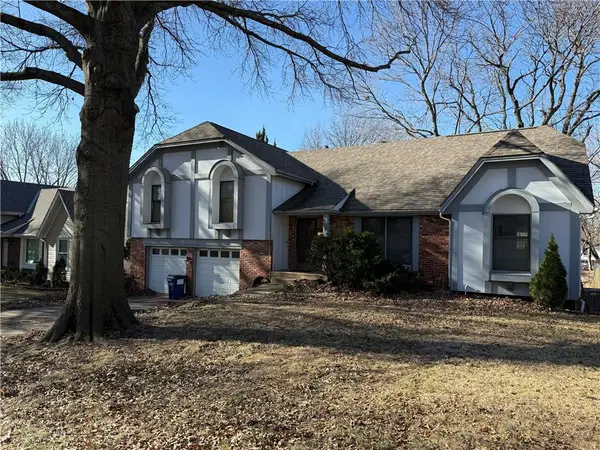 $325,000Active4 beds 4 baths2,698 sq. ft.
$325,000Active4 beds 4 baths2,698 sq. ft.10306 Long Street, Overland Park, KS 66215
MLS# 2592417Listed by: REAL BROKER, LLC - Open Sat, 1 to 3pmNew
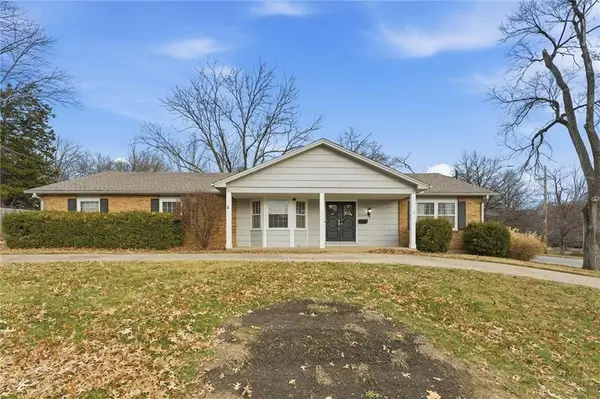 $435,000Active3 beds 3 baths1,910 sq. ft.
$435,000Active3 beds 3 baths1,910 sq. ft.5500 W 88th Terrace, Overland Park, KS 66207
MLS# 2592303Listed by: KELLER WILLIAMS REALTY PARTNERS INC. - New
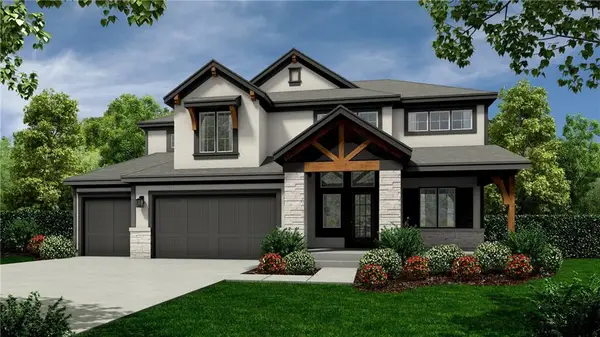 $710,045Active5 beds 4 baths2,768 sq. ft.
$710,045Active5 beds 4 baths2,768 sq. ft.18620 Reinhardt Street, Overland Park, KS 66085
MLS# 2592377Listed by: WEICHERT, REALTORS WELCH & COM - New
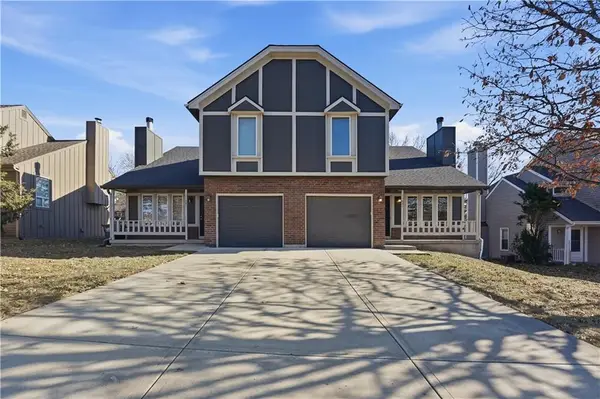 $675,000Active-- beds -- baths
$675,000Active-- beds -- baths11629-11631 Garnett Street, Overland Park, KS 66210
MLS# 2592253Listed by: REECENICHOLS-KCN
