16728 Birch Street, Overland Park, KS 66085
Local realty services provided by:Better Homes and Gardens Real Estate Kansas City Homes
16728 Birch Street,Overland Park, KS 66085
$1,125,000
- 4 Beds
- 5 Baths
- 4,529 sq. ft.
- Single family
- Active
Listed by:bryan huff
Office:keller williams realty partners inc.
MLS#:2575107
Source:MOKS_HL
Price summary
- Price:$1,125,000
- Price per sq. ft.:$248.4
- Monthly HOA dues:$373.33
About this home
RARE OPPORTUNITY – ABSOLUTELY STUNNING HOME IN TALLGRASS – WILDERNESS VALLEY! An entertainer’s paradise on one of the community’s premium cul-de-sac lots backing to a serene pond. With panoramic pond views like these, every day feels like a retreat. This elegant residence showcases exceptional indoor and outdoor living. Enjoy a screened-in Trex deck—the perfect spot to relax, unwind, or host unforgettable gatherings while overlooking the water. Step inside to a thoughtfully designed open floor plan adorned with rich hardwoods and designer finishes. The Great Room impresses with a wall of windows and a stacked stone see-thru fireplace, filling the space with natural light and warmth. The gourmet kitchen is a chef’s dream with stainless steel appliances, quartz countertops, center eat-in island, and a walk-in pantry, flowing seamlessly into the breakfast nook and adjoining living or formal dining room. The main level primary suite is a private retreat complete with a spa-like en-suite and walk-in closet. Also on the main: convenient laundry and powder bath. Upstairs, find three generously sized vaulted bedrooms plus a versatile loft area—ideal for a home office, playroom, or lounge. The walk-out lower level is made for entertaining with a family room, full bar, rec/game room, exercise room, and media room, all leading out to a stamped concrete patio with more water views! This home perfectly blends comfort, elegance, and entertainment. Wilderness Valley connects directly to the Blue River Streamway Trail, and the location can’t be beat—just minutes to shopping, dining, and entertainment at Prairie Fire, plus easy highway access. Welcome home to your dream retreat at Tallgrass!
Contact an agent
Home facts
- Year built:2012
- Listing ID #:2575107
- Added:49 day(s) ago
- Updated:October 31, 2025 at 04:47 PM
Rooms and interior
- Bedrooms:4
- Total bathrooms:5
- Full bathrooms:3
- Half bathrooms:2
- Living area:4,529 sq. ft.
Heating and cooling
- Cooling:Electric
- Heating:Forced Air Gas
Structure and exterior
- Roof:Composition
- Year built:2012
- Building area:4,529 sq. ft.
Schools
- High school:Blue Valley
- Middle school:Blue Valley
- Elementary school:Blue River
Utilities
- Water:City/Public
- Sewer:Public Sewer
Finances and disclosures
- Price:$1,125,000
- Price per sq. ft.:$248.4
New listings near 16728 Birch Street
- New
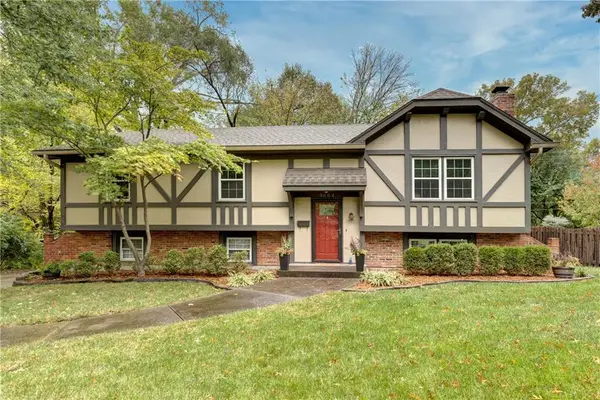 Listed by BHGRE$348,000Active3 beds 3 baths1,776 sq. ft.
Listed by BHGRE$348,000Active3 beds 3 baths1,776 sq. ft.9664 Roe Avenue, Overland Park, KS 66207
MLS# 2584536Listed by: BHG KANSAS CITY HOMES - Open Sat, 12 to 2pmNew
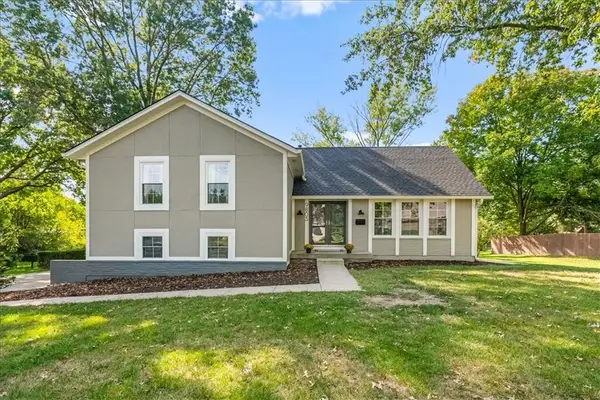 $457,000Active4 beds 3 baths2,697 sq. ft.
$457,000Active4 beds 3 baths2,697 sq. ft.9805 W 104th Terrace, Overland Park, KS 66212
MLS# 2584616Listed by: COMPASS REALTY GROUP 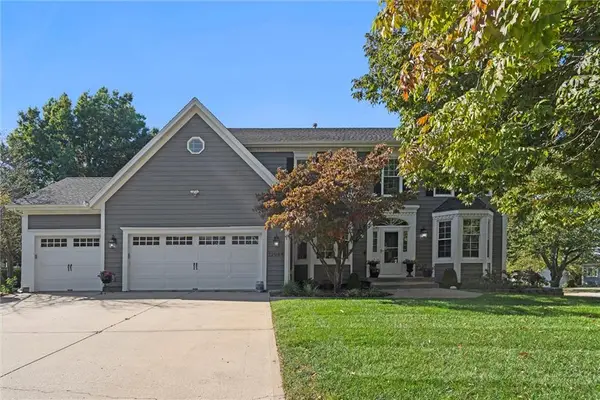 $650,000Active4 beds 5 baths3,660 sq. ft.
$650,000Active4 beds 5 baths3,660 sq. ft.12944 Monrovia Street, Overland Park, KS 66213
MLS# 2576875Listed by: REECENICHOLS - OVERLAND PARK- Open Sat, 12 to 2pm
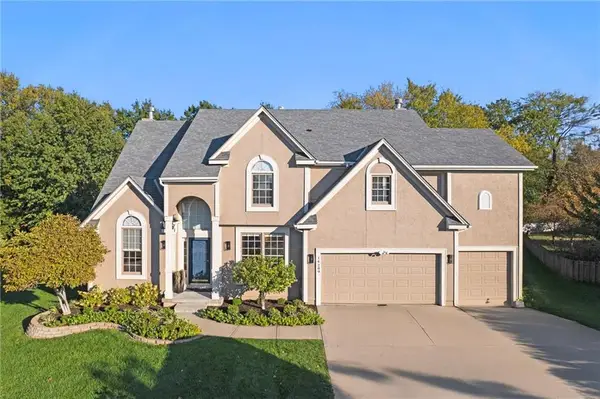 $785,000Active4 beds 4 baths4,357 sq. ft.
$785,000Active4 beds 4 baths4,357 sq. ft.14209 Hadley Street, Overland Park, KS 66223
MLS# 2579971Listed by: REECENICHOLS - LEAWOOD - New
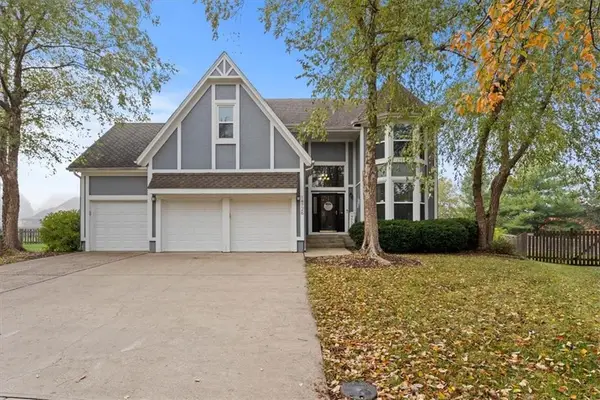 $600,000Active4 beds 5 baths3,448 sq. ft.
$600,000Active4 beds 5 baths3,448 sq. ft.14726 Mackey Street, Overland Park, KS 66223
MLS# 2583840Listed by: COMPASS REALTY GROUP - New
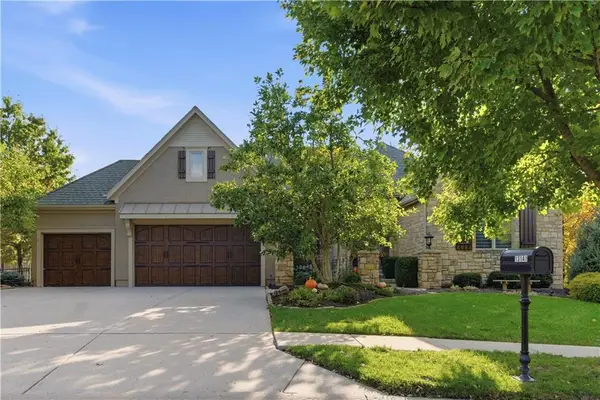 $1,225,000Active4 beds 5 baths5,040 sq. ft.
$1,225,000Active4 beds 5 baths5,040 sq. ft.13141 Outlook Street, Overland Park, KS 66209
MLS# 2583881Listed by: REECENICHOLS - LEAWOOD - New
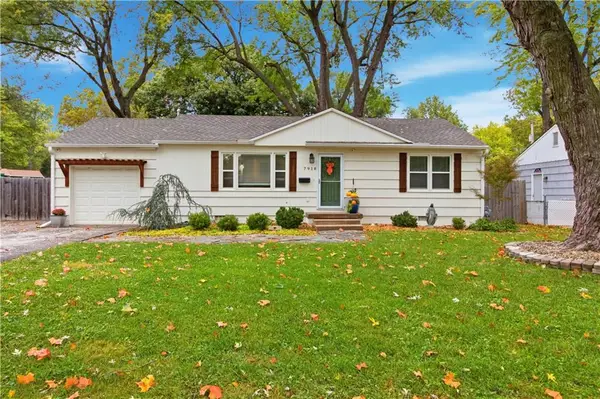 $300,000Active3 beds 1 baths960 sq. ft.
$300,000Active3 beds 1 baths960 sq. ft.7918 W 88th Street, Overland Park, KS 66212
MLS# 2583980Listed by: KELLER WILLIAMS REALTY PARTNERS INC. - New
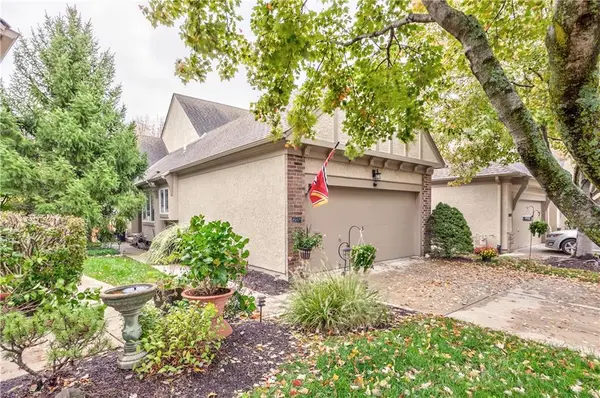 $440,000Active3 beds 3 baths2,186 sq. ft.
$440,000Active3 beds 3 baths2,186 sq. ft.14306 Russell Street, Overland Park, KS 66223
MLS# 2584009Listed by: COMPASS REALTY GROUP - New
 $539,950Active4 beds 3 baths3,323 sq. ft.
$539,950Active4 beds 3 baths3,323 sq. ft.12510 Knox Street, Overland Park, KS 66213
MLS# 2584124Listed by: COMPASS REALTY GROUP - New
 $269,000Active3 beds 2 baths1,274 sq. ft.
$269,000Active3 beds 2 baths1,274 sq. ft.8704 W 88th Street, Overland Park, KS 66212
MLS# 2584255Listed by: KW KANSAS CITY METRO
