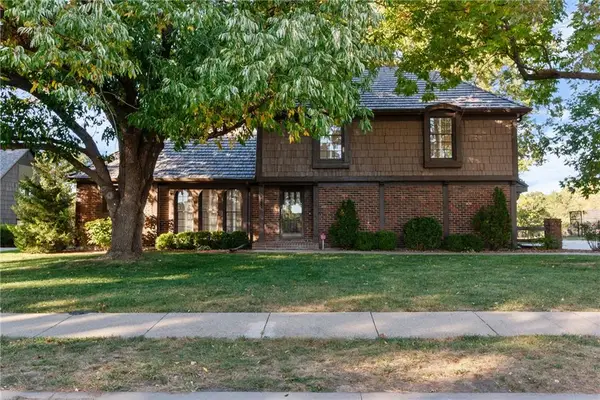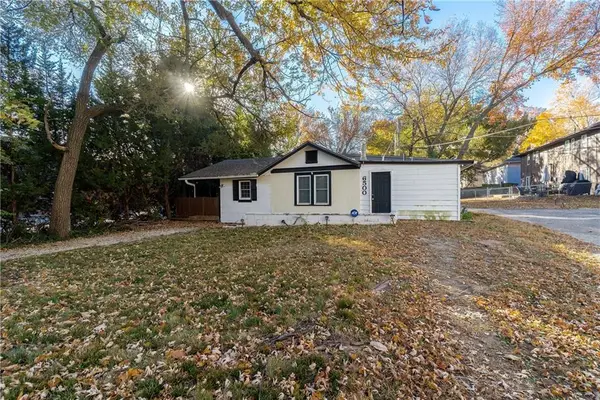16805 Rosehill Street, Overland Park, KS 66221
Local realty services provided by:Better Homes and Gardens Real Estate Kansas City Homes
16805 Rosehill Street,Overland Park, KS 66221
$1,350,000
- 6 Beds
- 5 Baths
- 5,247 sq. ft.
- Single family
- Active
Upcoming open houses
- Sat, Nov 1512:00 pm - 02:00 pm
Listed by: derrick darling
Office: keller williams realty partners inc.
MLS#:2571101
Source:MOKS_HL
Price summary
- Price:$1,350,000
- Price per sq. ft.:$257.29
- Monthly HOA dues:$104.17
About this home
Welcome to Century Farms, where elegance and comfort come together in this thoughtfully designed, move-in ready residence within the highly regarded Blue Valley School district. With more than $200,000 in builder upgrades already in place, every detail has been elevated to create a home of distinction. The entry sets the tone with a graceful curved staircase opening to a dramatic two-story great room. Walls of windows invite natural light to sweep across the open plan, highlighting the seamless connection between the living and dining spaces. The kitchen is both striking and functional—anchored by a statement quartz island, complemented by a walk-in pantry and a convenient prep bar for everyday ease. Extending the living space outdoors, a covered patio with fireplace overlooks a private, fenced yard framed by mature trees—awesome landscape opportunities for an outdoor oasis. The main level offers a luxurious retreat in the primary suite, with a spa-like bath designed for relaxation. A versatile secondary bedroom on this floor provides options for guests or a home office. Upstairs, three spacious bedrooms surround a generous loft, ideal for study, reading, or leisure. The lower level reveals an entirely new dimension of living. A sweeping staircase opens to a refined entertainment space complete with a media area, full bar, and glass-enclosed fitness room. A private suite with its own laundry and designer bath provides a secluded haven for overnight guests. Practical features enhance the home’s appeal: an oversized three-car garage with an extended 28-foot bay, and a wall connector for electric vehicle convenience. A HUGE bonus: the school bus stops right in front of the home! Beyond the home itself, Century Farms offers a wealth of community amenities that enrich the everyday lifestyle. This is not simply a residence—it is an experience, designed for those who value both beauty and function. Schedule your private tour and discover the lifestyle that awaits.
Contact an agent
Home facts
- Year built:2023
- Listing ID #:2571101
- Added:66 day(s) ago
- Updated:November 15, 2025 at 08:40 PM
Rooms and interior
- Bedrooms:6
- Total bathrooms:5
- Full bathrooms:4
- Half bathrooms:1
- Living area:5,247 sq. ft.
Heating and cooling
- Cooling:Electric, Zoned
- Heating:Forced Air Gas, Zoned
Structure and exterior
- Roof:Composition
- Year built:2023
- Building area:5,247 sq. ft.
Schools
- High school:Blue Valley Southwest
- Middle school:Aubry Bend
- Elementary school:Aspen Grove
Utilities
- Water:City/Public
- Sewer:Public Sewer
Finances and disclosures
- Price:$1,350,000
- Price per sq. ft.:$257.29
New listings near 16805 Rosehill Street
- New
 $320,000Active2 beds 3 baths1,258 sq. ft.
$320,000Active2 beds 3 baths1,258 sq. ft.7615 W 158th Terrace, Overland Park, KS 66223
MLS# 2587922Listed by: REECENICHOLS -JOHNSON COUNTY W - New
 $615,000Active4 beds 3 baths3,150 sq. ft.
$615,000Active4 beds 3 baths3,150 sq. ft.9604 W 106th Street, Overland Park, KS 66212
MLS# 2587957Listed by: COMPASS REALTY GROUP - New
 $570,000Active4 beds 4 baths2,748 sq. ft.
$570,000Active4 beds 4 baths2,748 sq. ft.8641 Broadmoor Street, Overland Park, KS 66212
MLS# 2578045Listed by: KELLER WILLIAMS REALTY PARTNERS INC. - New
 $500,000Active4 beds 3 baths2,742 sq. ft.
$500,000Active4 beds 3 baths2,742 sq. ft.5706 W 124th Street, Overland Park, KS 66209
MLS# 2578516Listed by: PLATINUM REALTY LLC - Open Sun, 1 to 3pmNew
 Listed by BHGRE$280,000Active3 beds 1 baths960 sq. ft.
Listed by BHGRE$280,000Active3 beds 1 baths960 sq. ft.6901 Grandview Street, Overland Park, KS 66204
MLS# 2584846Listed by: BHG KANSAS CITY HOMES - Open Sat, 12 to 2pmNew
 $335,000Active2 beds 2 baths1,123 sq. ft.
$335,000Active2 beds 2 baths1,123 sq. ft.15908 Fontana Street #240, Overland Park, KS 66085
MLS# 2586706Listed by: KW KANSAS CITY METRO - New
 $230,000Active2 beds 1 baths876 sq. ft.
$230,000Active2 beds 1 baths876 sq. ft.6500 Metcalf Avenue, Overland Park, KS 66202
MLS# 2587731Listed by: KW DIAMOND PARTNERS - New
 $250,000Active2 beds 2 baths1,174 sq. ft.
$250,000Active2 beds 2 baths1,174 sq. ft.8605 W 83rd Street, Overland Park, KS 66204
MLS# 2587650Listed by: RE/MAX STATE LINE - New
 $1,416,475Active5 beds 7 baths5,400 sq. ft.
$1,416,475Active5 beds 7 baths5,400 sq. ft.17621 Knox Street, Overland Park, KS 66013
MLS# 2587822Listed by: WEICHERT, REALTORS WELCH & COM  $850,000Pending5 beds 5 baths4,296 sq. ft.
$850,000Pending5 beds 5 baths4,296 sq. ft.11628 W 154th Street, Overland Park, KS 66221
MLS# 2583705Listed by: REECENICHOLS - OVERLAND PARK
