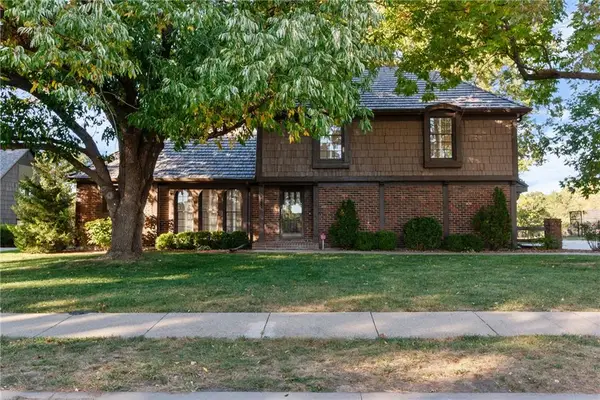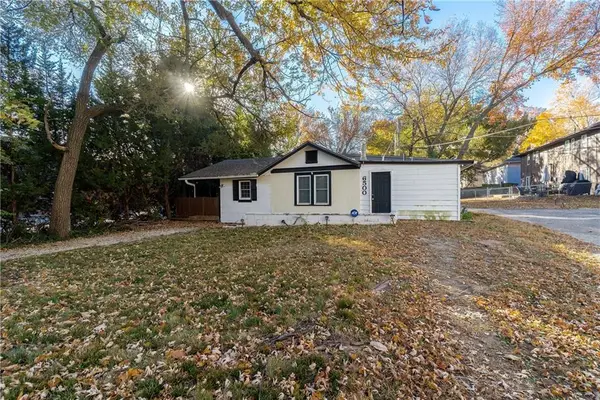16825 Goddard Street, Overland Park, KS 66221
Local realty services provided by:Better Homes and Gardens Real Estate Kansas City Homes
16825 Goddard Street,Overland Park, KS 66221
$865,000
- 6 Beds
- 5 Baths
- 4,152 sq. ft.
- Single family
- Active
Listed by: richey real estate group, kate daniels
Office: real broker, llc-mo
MLS#:2579389
Source:MOKS_HL
Price summary
- Price:$865,000
- Price per sq. ft.:$208.33
- Monthly HOA dues:$106.08
About this home
This beautifully maintained 1.5-story home offers the perfect blend of warmth, functionality, and modern updates. With 6 bedrooms and 5 full bathrooms, this floor plan is as spacious as it is inviting, and the coveted 1.5-story layout means the primary suite is conveniently located on the main level. Step inside to find a freshly painted interior in the main living areas, hardwood floors, and a cozy living room fireplace that anchors the home. The updated kitchen features new countertops, a gas range, modern lighting, and plenty of workspace for everyday cooking or hosting friends. The kitchen and primary suite both offer direct access to the back deck, ideal for morning coffee or an evening grilling. The primary suite also includes his and hers closets and a luxurious en suite with dual vanities, a jetted tub, and a walk-in shower. Upstairs, you’ll find spacious secondary bedrooms and baths designed for comfort and flexibility. The lower level is truly made for entertaining, featuring an incredible basement bar that feels like your own private pub, complete with seating for six, a full-size refrigerator, TV, and abundant counter space. The open basement layout provides ample room for a pool table, shuffleboard, or a comfortable game-day lounge. Outside, enjoy evenings around the exterior fire pit with heated seating, surrounded by a beautifully kept yard. Additional updates include new stair carpet, an exterior repaint in 2023, and all furnace and AC units replaced within the last two years. Located in Coffee Creek Crossing, a neighborhood known for its walking trails, community pool, and friendly surroundings, this home also offers unmatched convenience to shopping, dining, entertainment, and major highways. All of this within the award-winning Blue Valley School District, a true combination of lifestyle and location.
Contact an agent
Home facts
- Listing ID #:2579389
- Added:38 day(s) ago
- Updated:November 15, 2025 at 04:35 PM
Rooms and interior
- Bedrooms:6
- Total bathrooms:5
- Full bathrooms:5
- Living area:4,152 sq. ft.
Heating and cooling
- Cooling:Electric
- Heating:Natural Gas
Structure and exterior
- Roof:Composition
- Building area:4,152 sq. ft.
Schools
- High school:Blue Valley Southwest
- Middle school:Aubry Bend
- Elementary school:Timber Creek
Utilities
- Water:City/Public
- Sewer:Public Sewer
Finances and disclosures
- Price:$865,000
- Price per sq. ft.:$208.33
New listings near 16825 Goddard Street
- New
 $320,000Active2 beds 3 baths1,258 sq. ft.
$320,000Active2 beds 3 baths1,258 sq. ft.7615 W 158th Terrace, Overland Park, KS 66223
MLS# 2587922Listed by: REECENICHOLS -JOHNSON COUNTY W - New
 $615,000Active4 beds 3 baths3,150 sq. ft.
$615,000Active4 beds 3 baths3,150 sq. ft.9604 W 106th Street, Overland Park, KS 66212
MLS# 2587957Listed by: COMPASS REALTY GROUP - New
 $570,000Active4 beds 4 baths2,748 sq. ft.
$570,000Active4 beds 4 baths2,748 sq. ft.8641 Broadmoor Street, Overland Park, KS 66212
MLS# 2578045Listed by: KELLER WILLIAMS REALTY PARTNERS INC. - New
 $500,000Active4 beds 3 baths2,742 sq. ft.
$500,000Active4 beds 3 baths2,742 sq. ft.5706 W 124th Street, Overland Park, KS 66209
MLS# 2578516Listed by: PLATINUM REALTY LLC - Open Sun, 1 to 3pmNew
 Listed by BHGRE$280,000Active3 beds 1 baths960 sq. ft.
Listed by BHGRE$280,000Active3 beds 1 baths960 sq. ft.6901 Grandview Street, Overland Park, KS 66204
MLS# 2584846Listed by: BHG KANSAS CITY HOMES - Open Sat, 12 to 2pmNew
 $335,000Active2 beds 2 baths1,123 sq. ft.
$335,000Active2 beds 2 baths1,123 sq. ft.15908 Fontana Street #240, Overland Park, KS 66085
MLS# 2586706Listed by: KW KANSAS CITY METRO - New
 $230,000Active2 beds 1 baths876 sq. ft.
$230,000Active2 beds 1 baths876 sq. ft.6500 Metcalf Avenue, Overland Park, KS 66202
MLS# 2587731Listed by: KW DIAMOND PARTNERS - New
 $250,000Active2 beds 2 baths1,174 sq. ft.
$250,000Active2 beds 2 baths1,174 sq. ft.8605 W 83rd Street, Overland Park, KS 66204
MLS# 2587650Listed by: RE/MAX STATE LINE - New
 $1,416,475Active5 beds 7 baths5,400 sq. ft.
$1,416,475Active5 beds 7 baths5,400 sq. ft.17621 Knox Street, Overland Park, KS 66013
MLS# 2587822Listed by: WEICHERT, REALTORS WELCH & COM  $850,000Pending5 beds 5 baths4,296 sq. ft.
$850,000Pending5 beds 5 baths4,296 sq. ft.11628 W 154th Street, Overland Park, KS 66221
MLS# 2583705Listed by: REECENICHOLS - OVERLAND PARK
