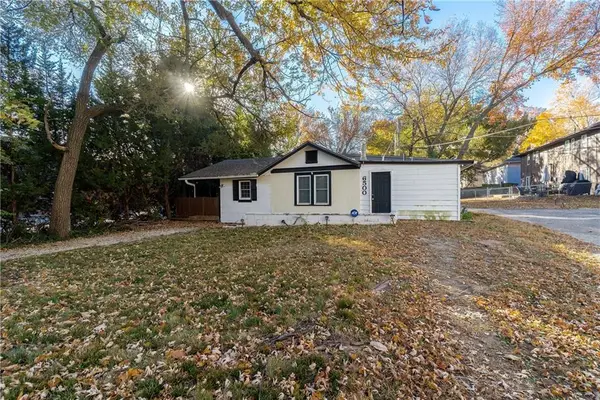16825 Stearns Street, Overland Park, KS 66221
Local realty services provided by:Better Homes and Gardens Real Estate Kansas City Homes
Listed by: pam christen
Office: platinum realty llc.
MLS#:2573962
Source:MOKS_HL
Price summary
- Price:$849,000
- Price per sq. ft.:$196.21
- Monthly HOA dues:$106.08
About this home
JUST REDUCED BY $50,950!
Welcome to this meticulously maintained 2-story Craftsman-style home in the highly sought after Coffee Creek Crossing community, located within the award-winning Blue Valley School District.
From the moment you step inside the impressive 2-story entry, you'll appreciate the attention to detail, fresh interior paint, and thoughtful upgrades throughout.
The main floor boasts a desirable open-concept layout with a soaring 2-story great room anchored by a stunning stacked stone fireplace-perfect for cozy gatherings or entertaining guests.
Work from home in style in the large office with elegant double doors for added privacy.
The spacious kitchen is a chef's dream, featuring an oversized island, walk-in pantry, and a butler's pantry with wine fridge that seamlessly connects to the formal dining room enhanced with upgraded wainscoting. A barrel-vaulted ceiling over the powder room vanity adds a touch of architectural charm, while the beautiful double staircase provides convenient access to the upper level from both the front entry and kitchen area.
Upstairs, retreat to your expansive primary suite complete with a large sitting area and a lighted ceiling tray for ambiance. The luxurious en-suite bathroom includes a jetted tub, walk-in shower, dual vanities, and direct access to the laundry room for everyday ease. The finished lower level is ideal for entertaining, offering a full bar area, generous gathering space, cozy nook for gaming or reading and a 5th bedroom with a full bath.
Enjoy outdoor living on your private, screened-in porch that opens to a stamped concrete patio with a built-in seating wall.
Additional highlights include a smoke-free/pet-free interior, an electric vehicle charger installed in the garage, and 4-sided Stucco exterior walls.
Don't miss this rare opportunity to own a move-in ready home that has it all-style, comfort, and an unbeatable location.
Contact an agent
Home facts
- Year built:2013
- Listing ID #:2573962
- Added:69 day(s) ago
- Updated:November 15, 2025 at 09:25 AM
Rooms and interior
- Bedrooms:5
- Total bathrooms:5
- Full bathrooms:4
- Half bathrooms:1
- Living area:4,327 sq. ft.
Heating and cooling
- Cooling:Electric
- Heating:Natural Gas
Structure and exterior
- Roof:Composition
- Year built:2013
- Building area:4,327 sq. ft.
Schools
- High school:Blue Valley Southwest
- Middle school:Aubry Bend
- Elementary school:Wolf Springs
Utilities
- Water:City/Public
- Sewer:Public Sewer
Finances and disclosures
- Price:$849,000
- Price per sq. ft.:$196.21
New listings near 16825 Stearns Street
- New
 $230,000Active2 beds 1 baths876 sq. ft.
$230,000Active2 beds 1 baths876 sq. ft.6500 Metcalf Avenue, Overland Park, KS 66202
MLS# 2587731Listed by: KW DIAMOND PARTNERS - New
 $250,000Active2 beds 2 baths1,174 sq. ft.
$250,000Active2 beds 2 baths1,174 sq. ft.8605 W 83rd Street, Overland Park, KS 66204
MLS# 2587650Listed by: RE/MAX STATE LINE - New
 $1,416,475Active5 beds 7 baths5,400 sq. ft.
$1,416,475Active5 beds 7 baths5,400 sq. ft.17621 Knox Street, Overland Park, KS 66013
MLS# 2587822Listed by: WEICHERT, REALTORS WELCH & COM  $850,000Pending5 beds 5 baths4,296 sq. ft.
$850,000Pending5 beds 5 baths4,296 sq. ft.11628 W 154th Street, Overland Park, KS 66221
MLS# 2583705Listed by: REECENICHOLS - OVERLAND PARK- Open Sat, 1 to 3pm
 $280,000Active3 beds 1 baths912 sq. ft.
$280,000Active3 beds 1 baths912 sq. ft.5709 W 70th Terrace, Overland Park, KS 66204
MLS# 2584621Listed by: COMPASS REALTY GROUP  $858,335Pending5 beds 5 baths2,755 sq. ft.
$858,335Pending5 beds 5 baths2,755 sq. ft.17712 Knox Street, Overland Park, KS 66013
MLS# 2587789Listed by: WEICHERT, REALTORS WELCH & COM $1,044,320Pending4 beds 5 baths3,063 sq. ft.
$1,044,320Pending4 beds 5 baths3,063 sq. ft.17700 Carter Street, Overland Park, KS 66013
MLS# 2587809Listed by: WEICHERT, REALTORS WELCH & COM- Open Sat, 1 to 3pmNew
 $210,000Active2 beds 2 baths1,224 sq. ft.
$210,000Active2 beds 2 baths1,224 sq. ft.8224 Perry Street, Overland Park, KS 66204
MLS# 2587771Listed by: COMPASS REALTY GROUP - New
 Listed by BHGRE$1,235,000Active5 beds 5 baths3,627 sq. ft.
Listed by BHGRE$1,235,000Active5 beds 5 baths3,627 sq. ft.17045 Earnshaw Street, Overland Park, KS 66221
MLS# 2587796Listed by: BHG KANSAS CITY HOMES  $1,775,000Active3 beds 3 baths3,063 sq. ft.
$1,775,000Active3 beds 3 baths3,063 sq. ft.5202 Arbor Drive, Prairie Village, KS 66207
MLS# 2579848Listed by: REECENICHOLS -THE VILLAGE
