17012 Rosehill Street, Overland Park, KS 66221
Local realty services provided by:Better Homes and Gardens Real Estate Kansas City Homes
17012 Rosehill Street,Overland Park, KS 66221
$1,527,000
- 5 Beds
- 6 Baths
- 4,670 sq. ft.
- Single family
- Active
Upcoming open houses
- Thu, Feb 2612:00 pm - 05:00 pm
- Fri, Feb 2711:00 am - 05:00 pm
- Sat, Feb 2811:00 am - 05:00 pm
- Sun, Mar 0112:00 am - 05:00 pm
- Mon, Mar 0212:00 pm - 05:00 pm
- Tue, Mar 0311:00 am - 05:00 pm
- Wed, Mar 0412:00 pm - 05:00 pm
- Thu, Mar 0511:00 am - 05:00 pm
- Fri, Mar 0611:00 am - 05:00 pm
- Sat, Mar 0711:00 am - 05:00 pm
- Sun, Mar 0811:00 am - 05:00 pm
- Mon, Mar 0912:00 pm - 05:00 pm
- Tue, Mar 1011:00 am - 05:00 pm
- Wed, Mar 1112:00 am - 05:00 pm
- Thu, Mar 1211:00 am - 05:00 pm
- Fri, Mar 1311:00 am - 05:00 pm
- Sat, Mar 1411:00 am - 05:00 pm
- Sun, Mar 1511:00 am - 05:00 pm
- Mon, Mar 1612:00 pm - 05:00 pm
- Tue, Mar 1711:00 am - 05:00 pm
- Wed, Mar 1811:00 am - 05:00 pm
- Thu, Mar 1911:00 am - 05:00 pm
Listed by: alexander koburov, rachelle moley
Office: weichert, realtors welch & co.
MLS#:2568469
Source:Bay East, CCAR, bridgeMLS
Price summary
- Price:$1,527,000
- Price per sq. ft.:$326.98
- Monthly HOA dues:$106.25
About this home
MODEL HOME is now FOR SALE! The 1.5 Story Birmingham II plan by SAB HOMES is a spectacular new 5 BEDROOM plan with an impressive mix of modern sophistication loaded with premium new upgrades. This home offers 3 levels of finished space wtih over 4600 square feet. As you enter, this plan features a soaring two story ceiling, fantastic new modern lighting, two story great room with floor to ceiling tile fireplace with floating hearth and black linear fireplace. The spacious dining room showcases a sophisticated accent wall with mirrors and floating shelves and a double slider door to access the covered 17' x 10' tiled patio. The butlers pantry has an extra MOEN sink, water bottle filler and glass swing door to Chef's kitchen with premium CAFE appliances and DEKTON waterfall island and backsplash. Explore the main level primary bedroom with tile headboard accent wall with mirrored walnut side trim, spacious bath with freestanding tub and large closet. There are four bedrooms up plus a loft space at the landing ideal for upstairs game room or craft room. There is a space for everyone in this home with three floors and 5 bedrooms. The lower level offers 1339 sf of additional finished space ideal for entertaining or exercising with a whiskey wall bar with mirrored tiles and floating shelves, fitness room with double glass doors and Finnleo Sauna, full bath, and theater room. Don't miss the extra features including a guest bath backlit rock wall, extended 3rd car bump out for extra storage, split 3 car garage, real stone trim, large front porch, tiled front porch and patio TV wall. Come join the fun in Century Farms, a unique one of a kind upscale new home community in Overland Park. Century Farms has a spectacular clubhouse with a fitness center, resort style swimming pool, two pickle-ball courts, kids play area and community garden. It's located near the new Bluhawk shopping center, Heritage Park and the OP Arboretum. BLUE VALLEY SCHOOLS
Contact an agent
Home facts
- Year built:2025
- Listing ID #:2568469
- Added:186 day(s) ago
- Updated:February 25, 2026 at 11:48 PM
Rooms and interior
- Bedrooms:5
- Total bathrooms:6
- Full bathrooms:5
- Half bathrooms:1
- Living area:4,670 sq. ft.
Heating and cooling
- Cooling:Electric
- Heating:Forced Air Gas, Zoned
Structure and exterior
- Roof:Composition
- Year built:2025
- Building area:4,670 sq. ft.
Schools
- High school:Blue Valley Southwest
- Middle school:Aubry Bend
- Elementary school:Aspen Grove
Utilities
- Water:City/Public
- Sewer:Public Sewer
Finances and disclosures
- Price:$1,527,000
- Price per sq. ft.:$326.98
New listings near 17012 Rosehill Street
- New
 $399,900Active3 beds 3 baths1,712 sq. ft.
$399,900Active3 beds 3 baths1,712 sq. ft.9415 W 122nd Street, Overland Park, KS 66213
MLS# 2601644Listed by: SBD HOUSING SOLUTIONS LLC - New
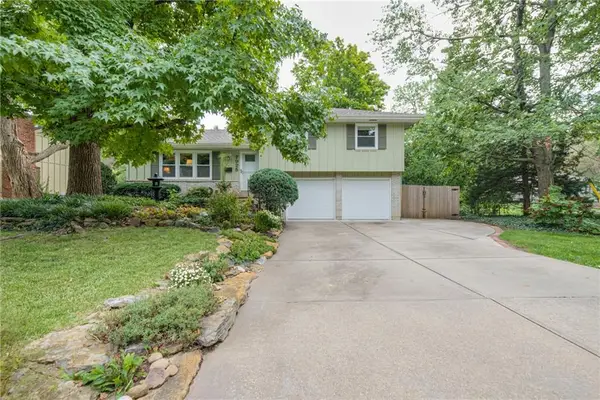 Listed by BHGRE$350,000Active3 beds 2 baths1,391 sq. ft.
Listed by BHGRE$350,000Active3 beds 2 baths1,391 sq. ft.7925 Colonial Drive, Overland Park, KS 66204
MLS# 2598354Listed by: BHG KANSAS CITY HOMES - Open Fri, 4 to 6pmNew
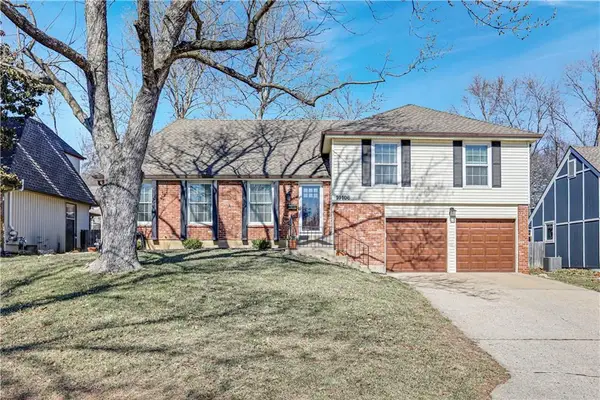 $460,000Active4 beds 3 baths2,119 sq. ft.
$460,000Active4 beds 3 baths2,119 sq. ft.10106 W 98th Street, Overland Park, KS 66212
MLS# 2602145Listed by: COMPASS REALTY GROUP - Open Fri, 4 to 6pmNew
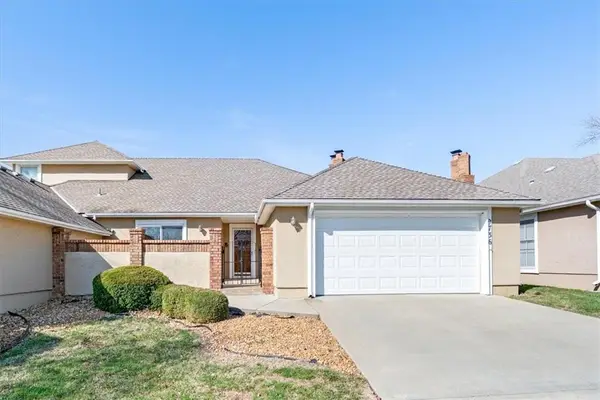 $310,000Active3 beds 2 baths1,630 sq. ft.
$310,000Active3 beds 2 baths1,630 sq. ft.9736 Nieman Place, Overland Park, KS 66214
MLS# 2602508Listed by: COMPASS REALTY GROUP - Open Thu, 3 to 5pmNew
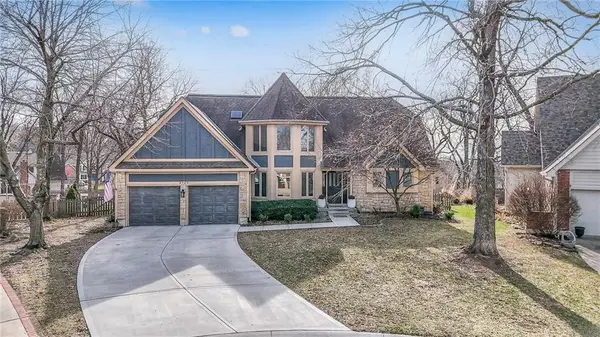 $555,000Active4 beds 4 baths3,194 sq. ft.
$555,000Active4 beds 4 baths3,194 sq. ft.9729 W 115th Street, Overland Park, KS 66210
MLS# 2602619Listed by: REECENICHOLS - LEAWOOD - New
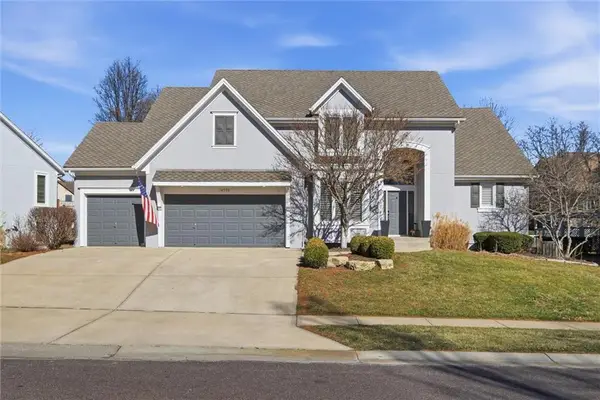 $749,000Active5 beds 6 baths5,150 sq. ft.
$749,000Active5 beds 6 baths5,150 sq. ft.14505 Dearborn Street, Overland Park, KS 66223
MLS# 2601257Listed by: PLATINUM REALTY LLC - New
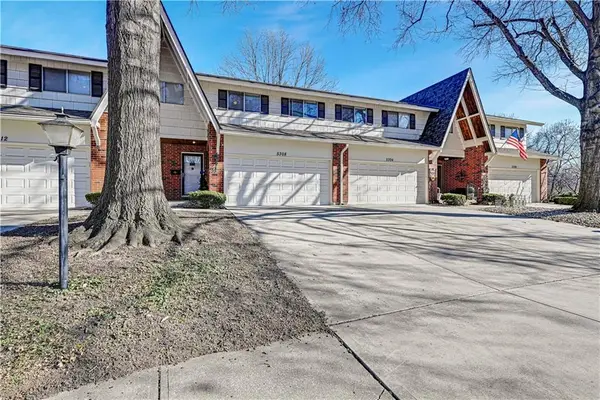 $300,000Active3 beds 3 baths1,733 sq. ft.
$300,000Active3 beds 3 baths1,733 sq. ft.5308 W 103rd Terrace, Overland Park, KS 66207
MLS# 2602988Listed by: REECENICHOLS - LEAWOOD - New
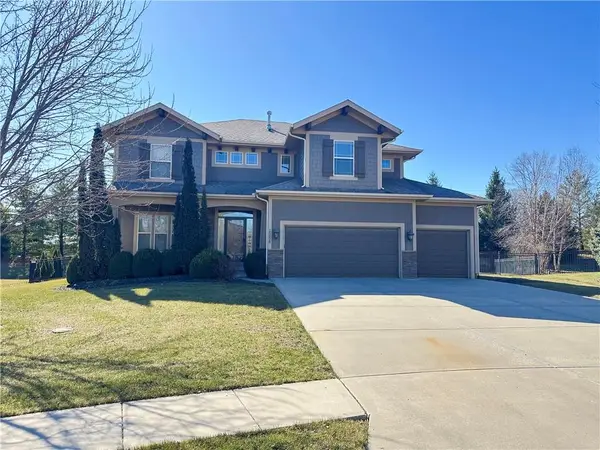 $719,900Active4 beds 4 baths2,755 sq. ft.
$719,900Active4 beds 4 baths2,755 sq. ft.15828 Hayes Street, Overland Park, KS 66221
MLS# 2603749Listed by: HOMESMART LEGACY 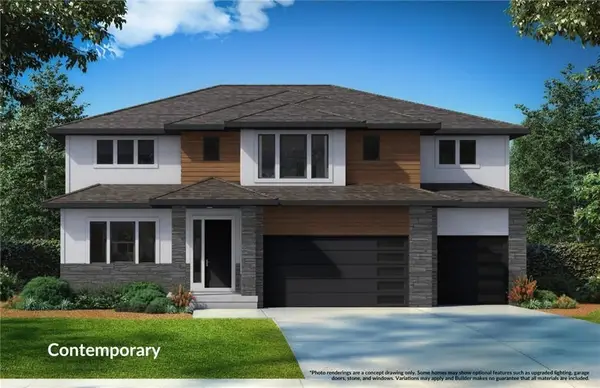 $994,005Pending6 beds 5 baths4,511 sq. ft.
$994,005Pending6 beds 5 baths4,511 sq. ft.18272 Century Street, Overland Park, KS 66013
MLS# 2603565Listed by: REECENICHOLS - OVERLAND PARK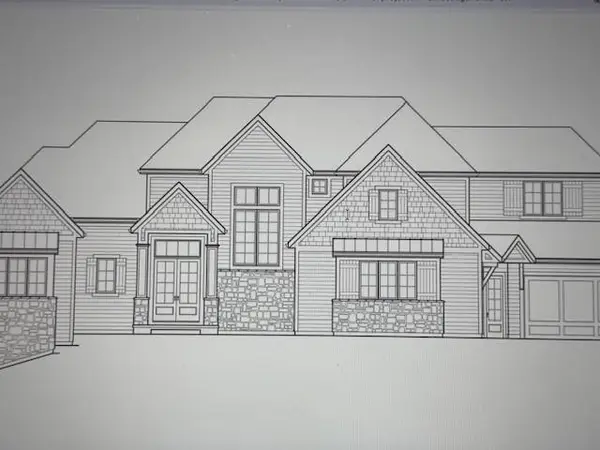 $1,942,880Pending5 beds 6 baths4,745 sq. ft.
$1,942,880Pending5 beds 6 baths4,745 sq. ft.17324 Caenen Street, Overland Park, KS 66013
MLS# 2603737Listed by: BHG KANSAS CITY HOMES

