17016 Rosehill Street, Overland Park, KS 66221
Local realty services provided by:Better Homes and Gardens Real Estate Kansas City Homes
17016 Rosehill Street,Overland Park, KS 66221
$1,382,650
- 5 Beds
- 6 Baths
- 3,805 sq. ft.
- Single family
- Active
Upcoming open houses
- Fri, Jan 2311:00 am - 05:00 pm
- Sat, Jan 2411:00 am - 05:00 pm
- Sun, Jan 2511:00 am - 05:00 pm
- Mon, Jan 2612:00 pm - 05:00 pm
- Tue, Jan 2711:00 am - 05:00 pm
- Wed, Jan 2811:00 am - 05:00 pm
- Thu, Jan 2911:00 am - 05:00 pm
- Fri, Jan 3011:00 am - 05:00 pm
- Sat, Jan 3111:00 am - 05:00 pm
- Sun, Feb 0112:00 pm - 05:00 pm
- Mon, Feb 0212:00 pm - 05:00 pm
- Tue, Feb 0311:00 am - 05:00 pm
- Wed, Feb 0412:00 pm - 05:00 pm
- Thu, Feb 0511:00 am - 05:00 pm
- Fri, Feb 0611:00 am - 05:00 pm
- Sat, Feb 0711:00 am - 05:00 pm
- Sun, Feb 0811:00 am - 05:00 pm
- Mon, Feb 0912:00 pm - 05:00 pm
- Tue, Feb 1011:00 am - 05:00 pm
- Thu, Feb 1211:00 am - 05:00 pm
- Fri, Feb 1311:00 am - 05:00 pm
Listed by: rachelle moley, alexander koburov
Office: weichert, realtors welch & com
MLS#:2571403
Source:Bay East, CCAR, bridgeMLS
Price summary
- Price:$1,382,650
- Price per sq. ft.:$363.38
- Monthly HOA dues:$106.25
About this home
The spectacular new Maplewood IV by JFE that you’ve all been waiting for! Come see this brand new MODEL HOME ready to tour. Arched doorway transition between the rooms, light wood floors, smoky gray blue and mossy green hues, black windows and gold accents give this home a cozy loft feel. This favorite plan is known for its two-story great room, spacious dining room with impressive double slider doors to patio, large covered patio with fireplace and wood privacy slats, and a main floor primary bedroom with spa like bath, freestanding tub, floating shelves with under cabinet lighting, dual head shower with bench seating and textured tiles. WOW! You'll love the fresh approach to the garage entry long mud hall with floor to ceiling lockers and an impressive back pantry prep kitchen. With second refrigerator, sink, built-in coffee maker with easy access to the garage for unpacking groceries. This five bedroom 1.5 story plan has the fifth bedroom or office on the main level as you enter with a private bath and curved arches around every corner including an arched reading nook in the upstairs hallway. Enjoy spacious 2nd, 3rd and 4th bedrooms upstairs, each with their own private bath, plus the step up loft space perfect for entertaining with wood floors and wood slat accent wall. Optional finished basement. Don’t miss the built-in phone charger in the Quartz island! Sophisticated mountain modern exterior with real stone columns and vertical accent wood beams, white stucco and sleek black doors and windows. Come join the fun in Century Farms, a unique one of a kind upscale new home community in Overland Park. Century Farms has a spectacular clubhouse with a fitness center, resort style swimming pool, fire-pit, two pickle-ball courts, farm themed kids play area, and a community garden. Century Farms is conveniently located near the brand new Bluhawk shopping center, Heritage Park, the Johnson County Trail system and the Overland Park Arboretum. BLUE VALLEY SCHOOLS
Contact an agent
Home facts
- Year built:2025
- Listing ID #:2571403
- Added:147 day(s) ago
- Updated:January 22, 2026 at 11:51 PM
Rooms and interior
- Bedrooms:5
- Total bathrooms:6
- Full bathrooms:5
- Half bathrooms:1
- Living area:3,805 sq. ft.
Heating and cooling
- Cooling:Electric
- Heating:Forced Air Gas
Structure and exterior
- Roof:Composition
- Year built:2025
- Building area:3,805 sq. ft.
Schools
- High school:Blue Valley Southwest
- Middle school:Aubry Bend
- Elementary school:Aspen Grove
Utilities
- Water:City/Public
- Sewer:Public Sewer
Finances and disclosures
- Price:$1,382,650
- Price per sq. ft.:$363.38
New listings near 17016 Rosehill Street
 $602,026Pending5 beds 4 baths2,756 sq. ft.
$602,026Pending5 beds 4 baths2,756 sq. ft.13329 W 178th Street, Overland Park, KS 66013
MLS# 2597660Listed by: PLATINUM REALTY LLC- Open Fri, 4 to 6pmNew
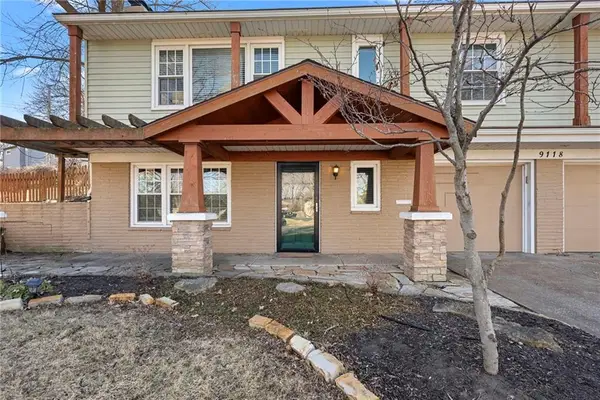 $400,000Active3 beds 3 baths2,339 sq. ft.
$400,000Active3 beds 3 baths2,339 sq. ft.9118 Bel Air Circle, Overland Park, KS 66207
MLS# 2595719Listed by: REECENICHOLS - OVERLAND PARK - Open Fri, 4 to 6pmNew
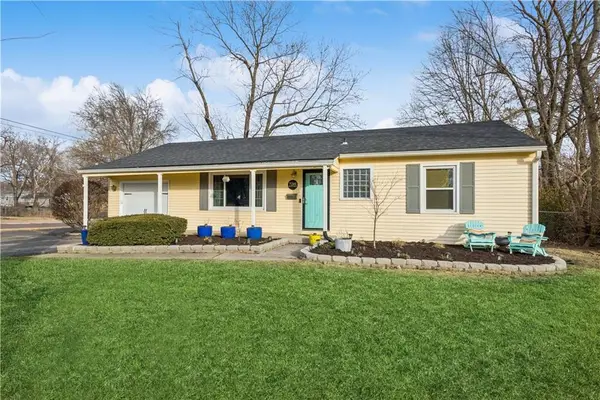 $269,000Active2 beds 1 baths912 sq. ft.
$269,000Active2 beds 1 baths912 sq. ft.7201 Reeds Road, Overland Park, KS 66204
MLS# 2596389Listed by: REECENICHOLS -THE VILLAGE - New
 $399,000Active4 beds 4 baths2,806 sq. ft.
$399,000Active4 beds 4 baths2,806 sq. ft.11396 King Street, Overland Park, KS 66210
MLS# 2597428Listed by: COMPASS REALTY GROUP 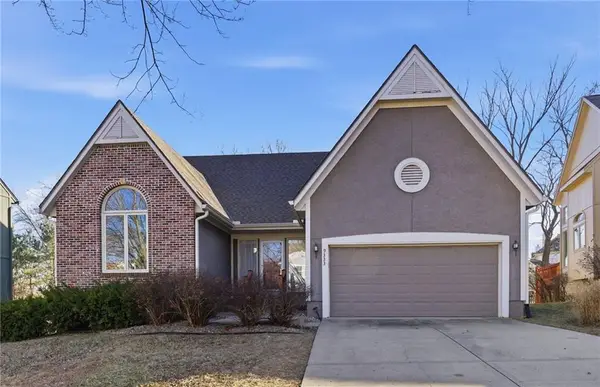 $489,000Active4 beds 4 baths2,651 sq. ft.
$489,000Active4 beds 4 baths2,651 sq. ft.9333 W 125th Street, Overland Park, KS 66213
MLS# 2589841Listed by: REAL BROKER, LLC- New
 $680,000Active5 beds 5 baths4,363 sq. ft.
$680,000Active5 beds 5 baths4,363 sq. ft.5404 W 132nd Terrace, Overland Park, KS 66209
MLS# 2595195Listed by: REECENICHOLS - LEAWOOD 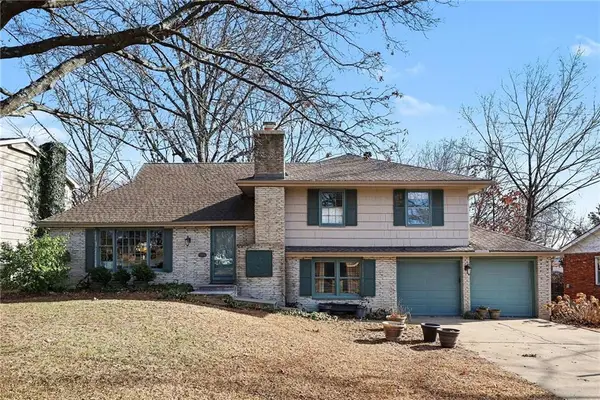 Listed by BHGRE$359,900Active4 beds 3 baths1,712 sq. ft.
Listed by BHGRE$359,900Active4 beds 3 baths1,712 sq. ft.9451 Connell Drive, Overland Park, KS 66212
MLS# 2595451Listed by: BHG KANSAS CITY HOMES- New
 $330,000Active2 beds 3 baths1,466 sq. ft.
$330,000Active2 beds 3 baths1,466 sq. ft.10905 W 115th Street, Overland Park, KS 66210
MLS# 2596825Listed by: KELLER WILLIAMS REALTY PARTNERS INC. - Open Thu, 5 to 7pmNew
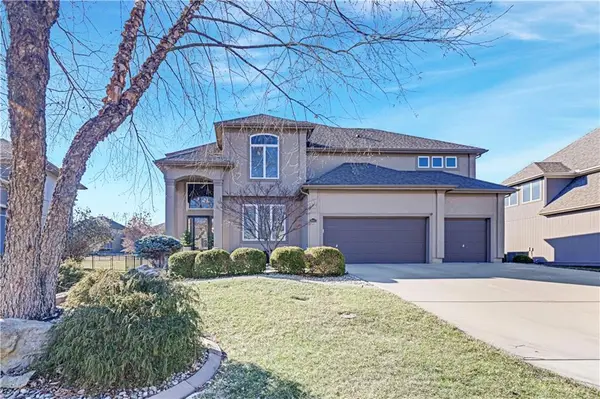 $709,900Active5 beds 5 baths4,002 sq. ft.
$709,900Active5 beds 5 baths4,002 sq. ft.10911 W 163rd Terrace, Overland Park, KS 66221
MLS# 2597075Listed by: WEICHERT, REALTORS WELCH & COM - Open Fri, 4 to 6pmNew
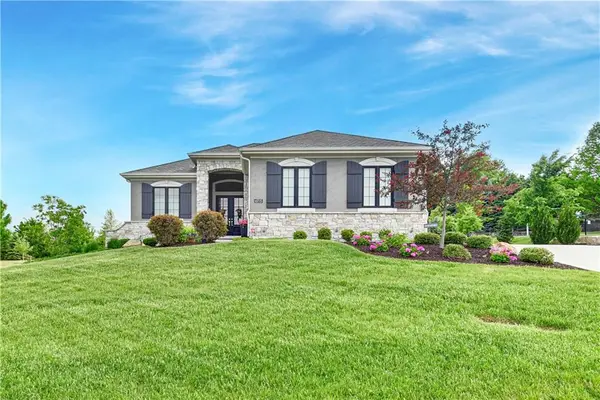 $1,250,000Active5 beds 4 baths4,099 sq. ft.
$1,250,000Active5 beds 4 baths4,099 sq. ft.10715 W 142nd Terrace, Overland Park, KS 66221
MLS# 2597543Listed by: COMPASS REALTY GROUP
