17021 Parkhill Street, Overland Park, KS 66221
Local realty services provided by:Better Homes and Gardens Real Estate Kansas City Homes
17021 Parkhill Street,Overland Park, KS 66221
$1,259,900
- 4 Beds
- 5 Baths
- 3,626 sq. ft.
- Single family
- Active
Upcoming open houses
- Fri, Feb 1312:00 pm - 05:00 pm
- Sat, Feb 1411:00 pm - 05:00 pm
- Sun, Feb 1512:00 pm - 05:00 pm
Listed by: rachelle moley, alexander koburov
Office: weichert, realtors welch & co.
MLS#:2530174
Source:Bay East, CCAR, bridgeMLS
Price summary
- Price:$1,259,900
- Price per sq. ft.:$347.46
- Monthly HOA dues:$106.25
About this home
$30,000 Builder price reduction just taken for a QUICK SALE! Just finished! Spectacular new award winning REVERSE by JFE HOMES with an X-Large sunken patio on Lot #182 in a private cul-de-sac. This ideal floor plan is a popular one with spacious main floor living at just over 2000 square feet on the main floor and a full finished walkout lower level for a total of 3526 finished square feet of living space. BONUS WASHER AND DRYER already installed by the BUILDER! So many extra features in this home like the pocket office, elegant glass door cabinets in the kitchen, large prep pantry, free standing tub, pull down bars in primary closet. This beautiful home is an award winning plan and loaded with upgraded features. The BRAND NEW modern look includes extra windows, vertical wood accent posts with real stone trim. Built on a walkout/up lot with an AMAZING OUTDOOR sunken patio. MUST SEE! This home also features a covered deck with fireplace, double sliders that open from the great room providing plenty of light, a large great room with high ceilings and an oversized kitchen with island prep style walk in pantry. The perfect walkout lower level is finished and has a spacious living room with wet bar, TV accent wall, and two additional bedrooms and a fitness room with glass doors. Still plenty of room for basement storage. Century Farms has a spectacular club house with a fitness center and large resort style swimming pool. There are plenty of neighborhood activities with a fire-pit, two pickle-ball courts and a basketball hoop, farm themed animal kids play area, wildflower walkways and a community garden. Century Farms is conveniently located near the brand new Bluhawk shopping center, Heritage Park, the Johnson County Trail system and the Overland Park Arboretum. Come join the fun in Century Farms, a unique one of a kind upscale new home community in Overland Park. BLUE VALLEY SCHOOLS
Contact an agent
Home facts
- Year built:2025
- Listing ID #:2530174
- Added:360 day(s) ago
- Updated:February 12, 2026 at 07:33 PM
Rooms and interior
- Bedrooms:4
- Total bathrooms:5
- Full bathrooms:4
- Half bathrooms:1
- Living area:3,626 sq. ft.
Heating and cooling
- Cooling:Electric
- Heating:Forced Air Gas
Structure and exterior
- Roof:Composition
- Year built:2025
- Building area:3,626 sq. ft.
Schools
- High school:Blue Valley Southwest
- Middle school:Aubry Bend
- Elementary school:Aspen Grove
Utilities
- Water:City/Public
- Sewer:Public Sewer
Finances and disclosures
- Price:$1,259,900
- Price per sq. ft.:$347.46
New listings near 17021 Parkhill Street
- New
 $495,000Active3 beds 3 baths2,219 sq. ft.
$495,000Active3 beds 3 baths2,219 sq. ft.16166 Fontana Street, Stilwell, KS 66085
MLS# 2599153Listed by: LUTZ SALES + INVESTMENTS 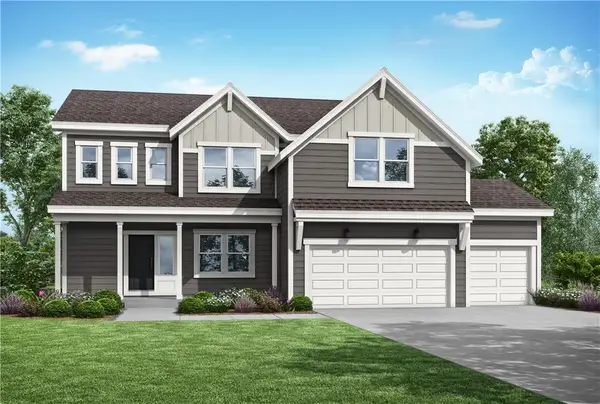 $582,590Pending5 beds 4 baths2,756 sq. ft.
$582,590Pending5 beds 4 baths2,756 sq. ft.13477 W 177th Street, Overland Park, KS 66013
MLS# 2601483Listed by: PLATINUM REALTY LLC- New
 $1,450,000Active-- beds -- baths
$1,450,000Active-- beds -- baths16166-16177 Fontana Street, Overland Park, KS 66085
MLS# 2594978Listed by: LUTZ SALES + INVESTMENTS - Open Fri, 4 to 6pm
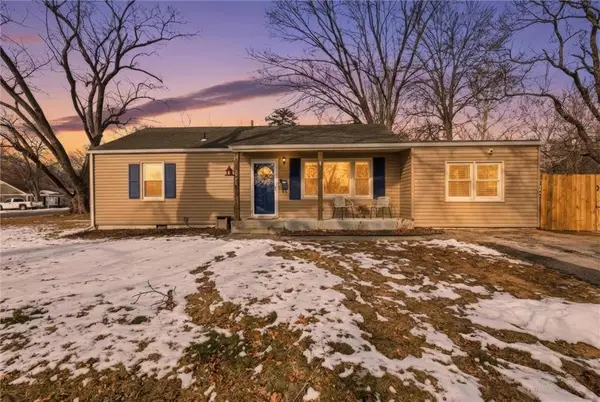 $285,000Active4 beds 2 baths1,248 sq. ft.
$285,000Active4 beds 2 baths1,248 sq. ft.5920 W 71st Street, Overland Park, KS 66204
MLS# 2597952Listed by: COMPASS REALTY GROUP - Open Sun, 2 to 4pmNew
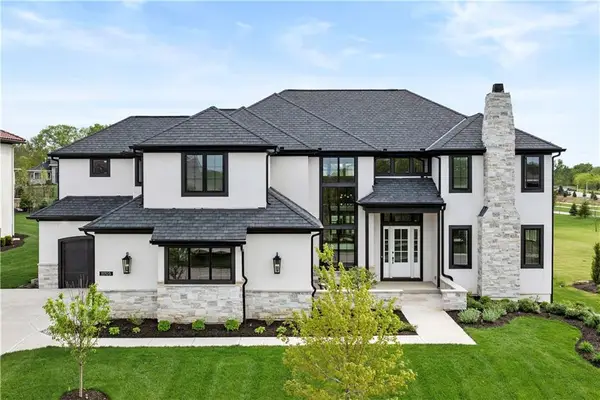 $1,895,000Active6 beds 7 baths6,070 sq. ft.
$1,895,000Active6 beds 7 baths6,070 sq. ft.11705 W 170th Street, Overland Park, KS 66221
MLS# 2601046Listed by: KELLER WILLIAMS REALTY PARTNERS INC. 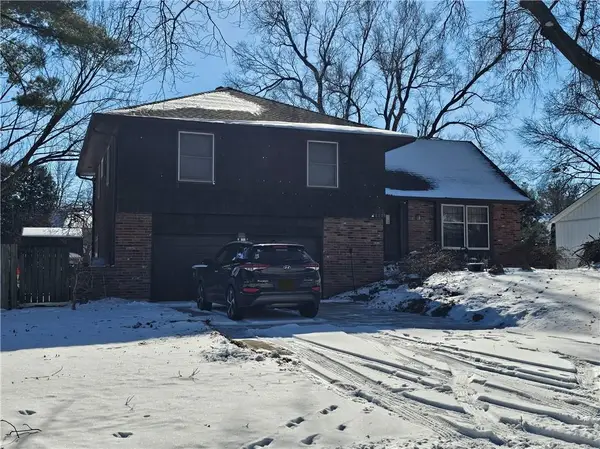 $270,000Pending3 beds 3 baths1,852 sq. ft.
$270,000Pending3 beds 3 baths1,852 sq. ft.8101 W 98th Street, Overland Park, KS 66212
MLS# 2601128Listed by: CORY & CO. REALTY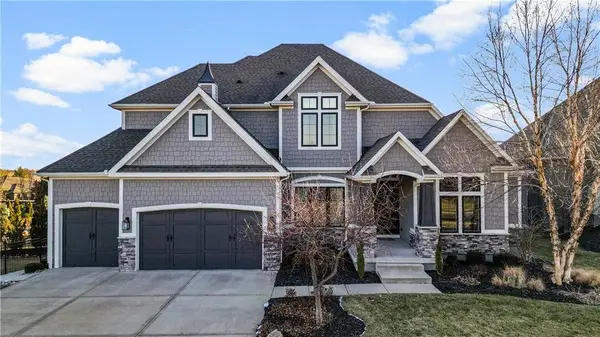 $1,399,000Active5 beds 7 baths6,006 sq. ft.
$1,399,000Active5 beds 7 baths6,006 sq. ft.10505 W 162nd Street, Overland Park, KS 66221
MLS# 2598132Listed by: REECENICHOLS - COUNTRY CLUB PLAZA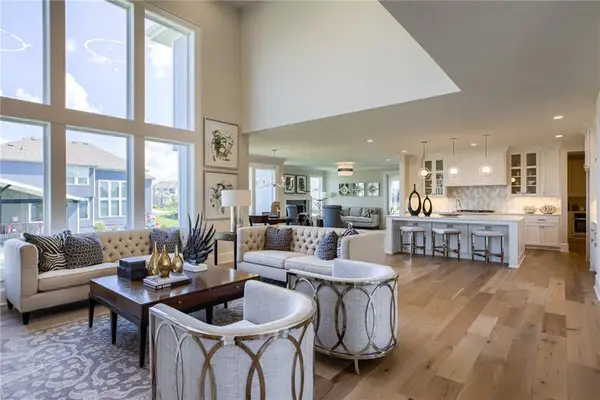 $1,200,000Pending4 beds 5 baths4,133 sq. ft.
$1,200,000Pending4 beds 5 baths4,133 sq. ft.2804 W 176th Street, Overland Park, KS 66085
MLS# 2600983Listed by: RODROCK & ASSOCIATES REALTORS- New
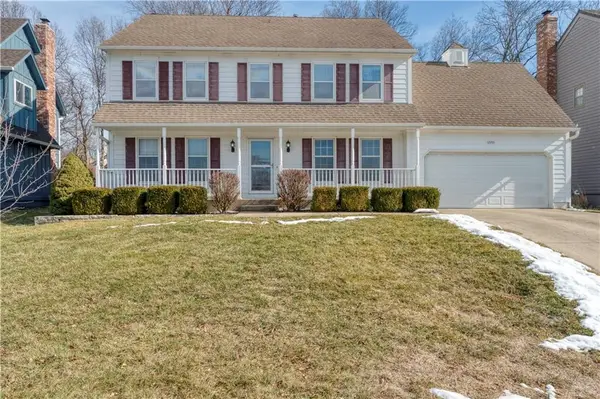 $425,000Active4 beds 3 baths2,258 sq. ft.
$425,000Active4 beds 3 baths2,258 sq. ft.12201 Carter Street, Overland Park, KS 66213
MLS# 2600671Listed by: REECENICHOLS- LEAWOOD TOWN CENTER - New
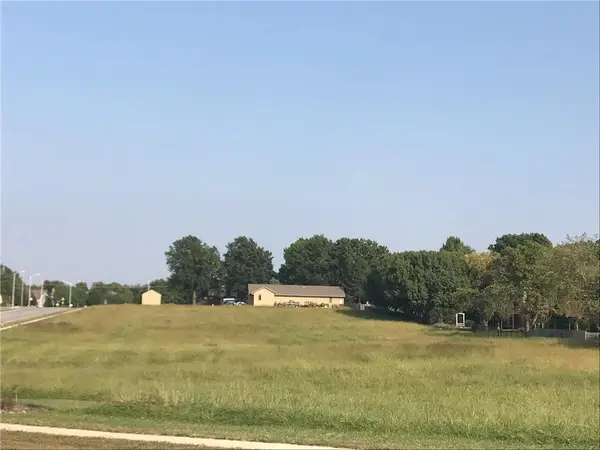 $1,000,000Active0 Acres
$1,000,000Active0 Acres12960 Quivira Road, Overland Park, KS 66213
MLS# 2599449Listed by: COMPASS REALTY GROUP

