17024 King Street, Overland Park, KS 66221
Local realty services provided by:Better Homes and Gardens Real Estate Kansas City Homes
17024 King Street,Overland Park, KS 66221
$1,495,000
- 5 Beds
- 6 Baths
- 4,716 sq. ft.
- Single family
- Active
Listed by: chris guerrero, brenten kinnison
Office: platinum realty llc.
MLS#:2575522
Source:MOKS_HL
Price summary
- Price:$1,495,000
- Price per sq. ft.:$317.01
- Monthly HOA dues:$122.92
About this home
LAUREL EXPANDED, a stunning 1.5 story home crafted by James Engle Custom Homes, LLC, located in the desirable Mills Ranch community. This MOVE-IN-READY home boasts an abundance of natural light and beautiful hardwood flooring that flows seamlessly throughout the main floor. Full home Professionally designed with super high end finishes including upgraded lighting, flooring, tile, counters, cabinets, windows, and appliances. Backup home Generac Generator, low voltage and epoxy garage floor!! The primary suite is a true retreat, featuring two spacious closets and an adjoining laundry room for added convenience. The gourmet kitchen is a chef's dream, under cabinet lighting, a prep kitchen, and a generous walk-in pantry, all accentuated by upgraded tile and lighting. The main level office offers a perfect workspace or can easily be transformed into a playroom. Plus, enjoy the convenience of an additional laundry room on the second floor. Each bedroom is designed with its own private bath, ensuring comfort and privacy for everyone. The fully finished basement is equipped with all the modern amenities you could desire. This home is packed with upgrades and ready for you to make it your own!
Contact an agent
Home facts
- Year built:2022
- Listing ID #:2575522
- Added:231 day(s) ago
- Updated:December 17, 2025 at 10:33 PM
Rooms and interior
- Bedrooms:5
- Total bathrooms:6
- Full bathrooms:5
- Half bathrooms:1
- Living area:4,716 sq. ft.
Heating and cooling
- Cooling:Electric
- Heating:Forced Air Gas, Natural Gas
Structure and exterior
- Roof:Composition
- Year built:2022
- Building area:4,716 sq. ft.
Schools
- High school:Blue Valley Southwest
- Middle school:Aubry Bend
- Elementary school:Wolf Springs
Utilities
- Water:City/Public
- Sewer:Public Sewer
Finances and disclosures
- Price:$1,495,000
- Price per sq. ft.:$317.01
New listings near 17024 King Street
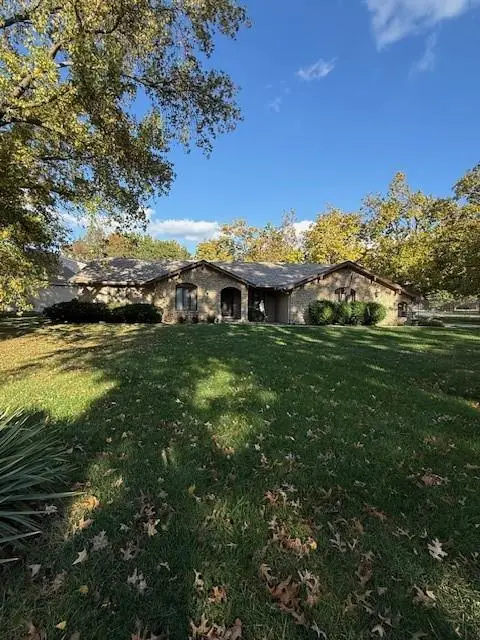 $495,000Pending2 beds 3 baths2,018 sq. ft.
$495,000Pending2 beds 3 baths2,018 sq. ft.8000 W 101st Street, Overland Park, KS 66212
MLS# 2584635Listed by: REECENICHOLS - LEAWOOD- New
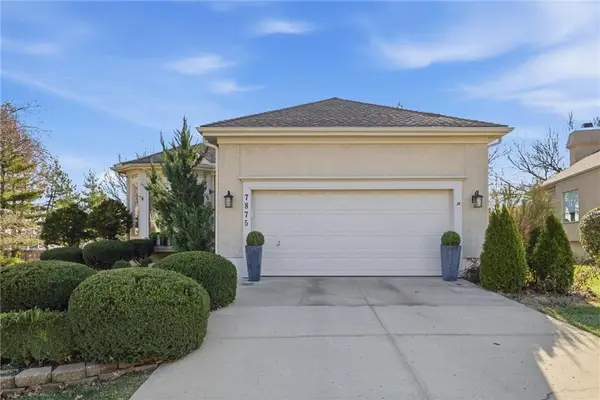 $400,000Active3 beds 3 baths2,370 sq. ft.
$400,000Active3 beds 3 baths2,370 sq. ft.7875 W 118th Place, Overland Park, KS 66210
MLS# 2591711Listed by: REECENICHOLS - OVERLAND PARK - New
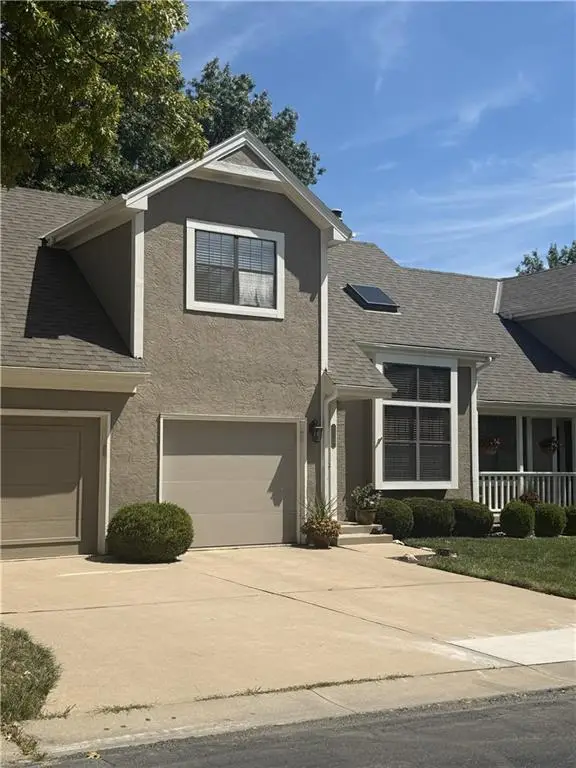 $265,000Active2 beds 2 baths1,123 sq. ft.
$265,000Active2 beds 2 baths1,123 sq. ft.11640 W 113th Street, Overland Park, KS 66210
MLS# 2592161Listed by: REECENICHOLS- LEAWOOD TOWN CENTER - New
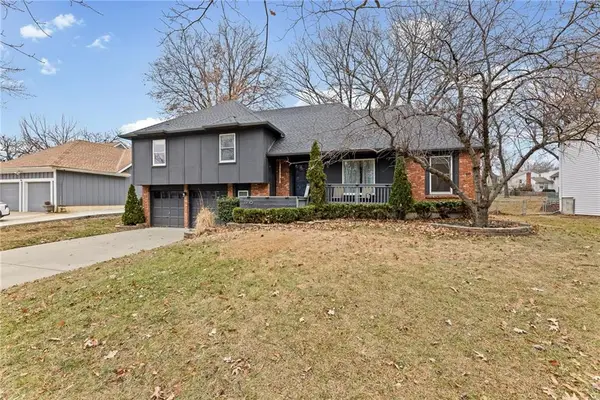 $435,000Active4 beds 2 baths1,828 sq. ft.
$435,000Active4 beds 2 baths1,828 sq. ft.11716 W 101st Street, Overland Park, KS 66214
MLS# 2592170Listed by: COMPASS REALTY GROUP - New
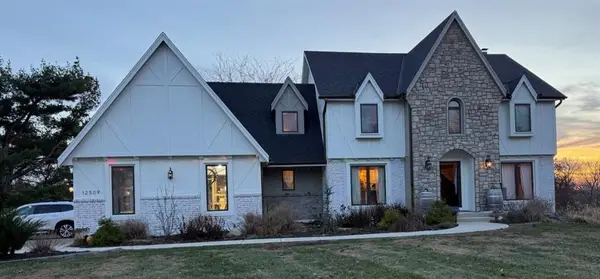 $100,000Active4 beds 5 baths3,644 sq. ft.
$100,000Active4 beds 5 baths3,644 sq. ft.12509 W 154 Terrace, Overland Park, KS 66221
MLS# 2592478Listed by: BLUE RIBBON REALTY - New
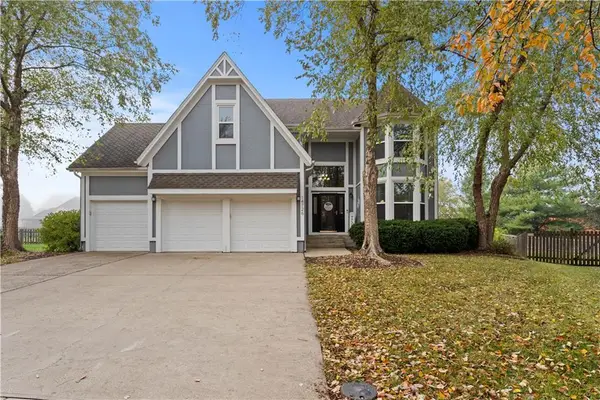 $599,000Active4 beds 5 baths3,448 sq. ft.
$599,000Active4 beds 5 baths3,448 sq. ft.14726 Mackey Street, Overland Park, KS 66223
MLS# 2592369Listed by: COMPASS REALTY GROUP - Open Sat, 3 to 5pmNew
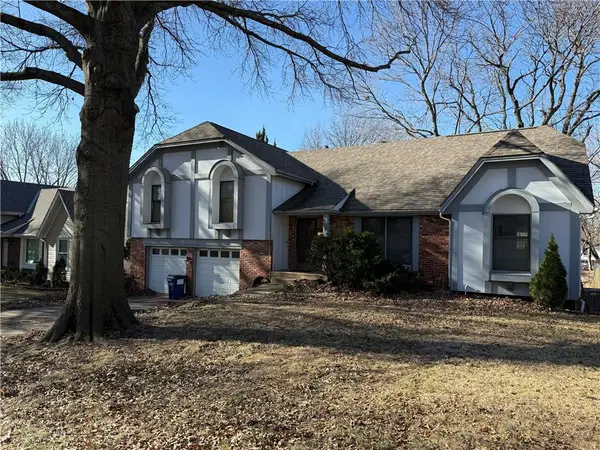 $325,000Active4 beds 4 baths2,698 sq. ft.
$325,000Active4 beds 4 baths2,698 sq. ft.10306 Long Street, Overland Park, KS 66215
MLS# 2592417Listed by: REAL BROKER, LLC - Open Sat, 1 to 3pmNew
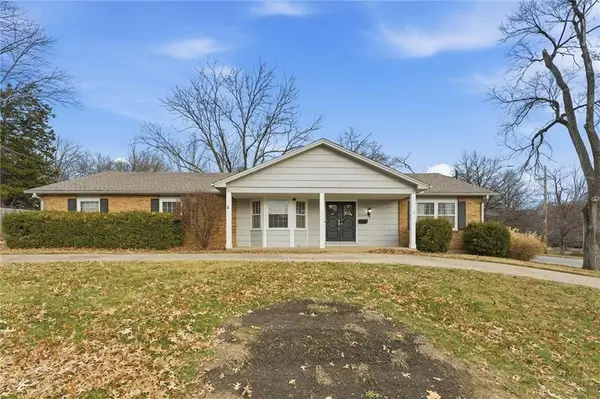 $435,000Active3 beds 3 baths1,910 sq. ft.
$435,000Active3 beds 3 baths1,910 sq. ft.5500 W 88th Terrace, Overland Park, KS 66207
MLS# 2592303Listed by: KELLER WILLIAMS REALTY PARTNERS INC. - New
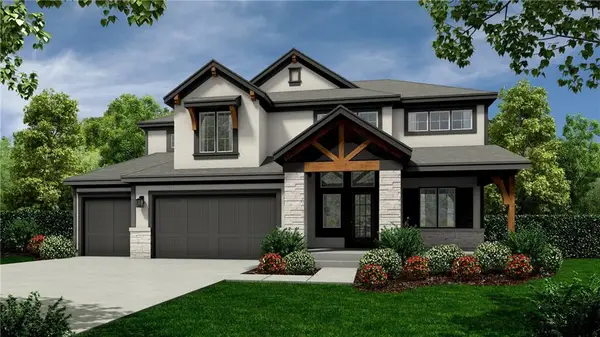 $710,045Active5 beds 4 baths2,768 sq. ft.
$710,045Active5 beds 4 baths2,768 sq. ft.18620 Reinhardt Street, Overland Park, KS 66085
MLS# 2592377Listed by: WEICHERT, REALTORS WELCH & COM - New
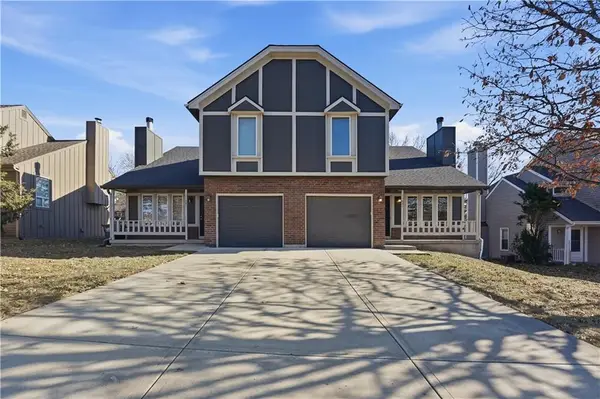 $675,000Active-- beds -- baths
$675,000Active-- beds -- baths11629-11631 Garnett Street, Overland Park, KS 66210
MLS# 2592253Listed by: REECENICHOLS-KCN
