17101 Bluejacket Street, Overland Park, KS 66221
Local realty services provided by:Better Homes and Gardens Real Estate Kansas City Homes
17101 Bluejacket Street,Overland Park, KS 66221
$1,220,000
- 6 Beds
- 7 Baths
- 6,471 sq. ft.
- Single family
- Active
Listed by: jamie howell
Office: reecenichols - leawood
MLS#:2463968
Source:Bay East, CCAR, bridgeMLS
Price summary
- Price:$1,220,000
- Price per sq. ft.:$188.53
- Monthly HOA dues:$108.33
About this home
4 CAR GARAGE - this Beautiful Cheyenne floor plan sits high on its cul-de-sac lot creating a private feel and provides amazing sunrise views and a full walk out basement. The home features a pantry kitchen, a first floor bar, covered deck, covered patio, fully finished basement with a home gym, theatre room, basement bar, second home office, guest bedroom with a private bathroom. This truly is better than new! The yard is fenced, the window coverings are up (and perfect), the electric car charger is here and ready for you! The home also has 400 amp electrical service so you never have to worry about needing more power for things like a hot tub/pool or workshop. Sellers also went above and beyond on the whole house speaker system in 14 rooms (including the deck) all can be run independently. The tandem 4 car garage garage has HVAC and epoxy floors. Come and see this move in ready GEM!!
Contact an agent
Home facts
- Year built:2020
- Listing ID #:2463968
- Added:815 day(s) ago
- Updated:February 12, 2026 at 04:33 PM
Rooms and interior
- Bedrooms:6
- Total bathrooms:7
- Full bathrooms:5
- Half bathrooms:2
- Living area:6,471 sq. ft.
Heating and cooling
- Cooling:Electric
- Heating:Forced Air Gas
Structure and exterior
- Roof:Composition
- Year built:2020
- Building area:6,471 sq. ft.
Schools
- High school:Blue Valley Southwest
- Middle school:Aubry Bend
- Elementary school:Wolf Springs
Utilities
- Water:City/Public
- Sewer:City/Public
Finances and disclosures
- Price:$1,220,000
- Price per sq. ft.:$188.53
- Tax amount:$13,065
New listings near 17101 Bluejacket Street
- New
 $495,000Active3 beds 3 baths2,219 sq. ft.
$495,000Active3 beds 3 baths2,219 sq. ft.16166 Fontana Street, Stilwell, KS 66085
MLS# 2599153Listed by: LUTZ SALES + INVESTMENTS 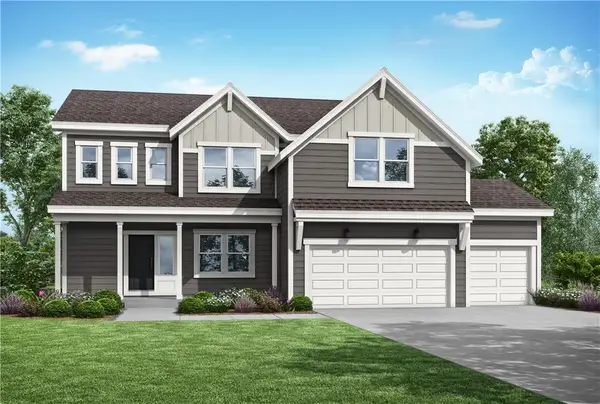 $582,590Pending5 beds 4 baths2,756 sq. ft.
$582,590Pending5 beds 4 baths2,756 sq. ft.13477 W 177th Street, Overland Park, KS 66013
MLS# 2601483Listed by: PLATINUM REALTY LLC- New
 $1,450,000Active-- beds -- baths
$1,450,000Active-- beds -- baths16166-16177 Fontana Street, Overland Park, KS 66085
MLS# 2594978Listed by: LUTZ SALES + INVESTMENTS - Open Fri, 4 to 6pm
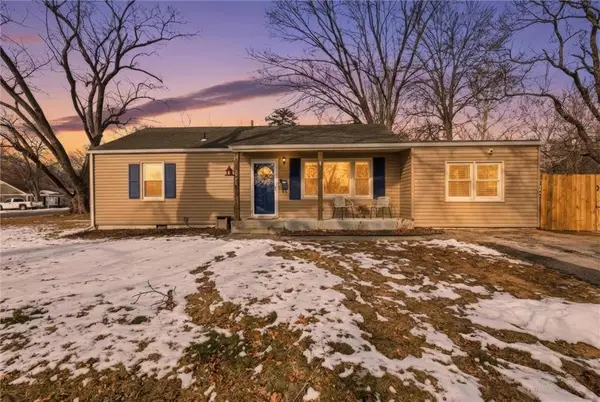 $285,000Active4 beds 2 baths1,248 sq. ft.
$285,000Active4 beds 2 baths1,248 sq. ft.5920 W 71st Street, Overland Park, KS 66204
MLS# 2597952Listed by: COMPASS REALTY GROUP - Open Sun, 2 to 4pmNew
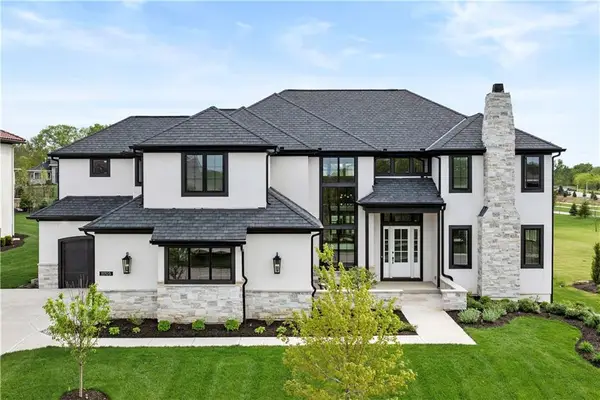 $1,895,000Active6 beds 7 baths6,070 sq. ft.
$1,895,000Active6 beds 7 baths6,070 sq. ft.11705 W 170th Street, Overland Park, KS 66221
MLS# 2601046Listed by: KELLER WILLIAMS REALTY PARTNERS INC. 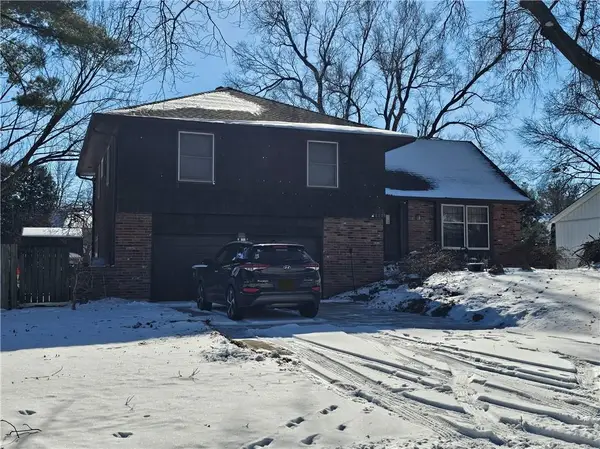 $270,000Pending3 beds 3 baths1,852 sq. ft.
$270,000Pending3 beds 3 baths1,852 sq. ft.8101 W 98th Street, Overland Park, KS 66212
MLS# 2601128Listed by: CORY & CO. REALTY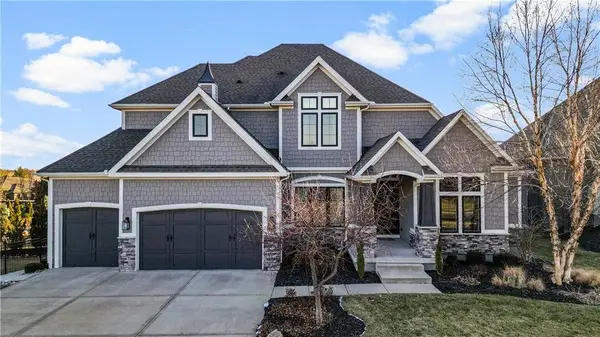 $1,399,000Active5 beds 7 baths6,006 sq. ft.
$1,399,000Active5 beds 7 baths6,006 sq. ft.10505 W 162nd Street, Overland Park, KS 66221
MLS# 2598132Listed by: REECENICHOLS - COUNTRY CLUB PLAZA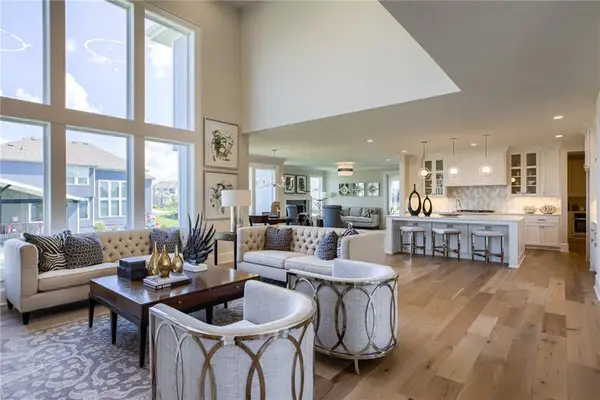 $1,200,000Pending4 beds 5 baths4,133 sq. ft.
$1,200,000Pending4 beds 5 baths4,133 sq. ft.2804 W 176th Street, Overland Park, KS 66085
MLS# 2600983Listed by: RODROCK & ASSOCIATES REALTORS- New
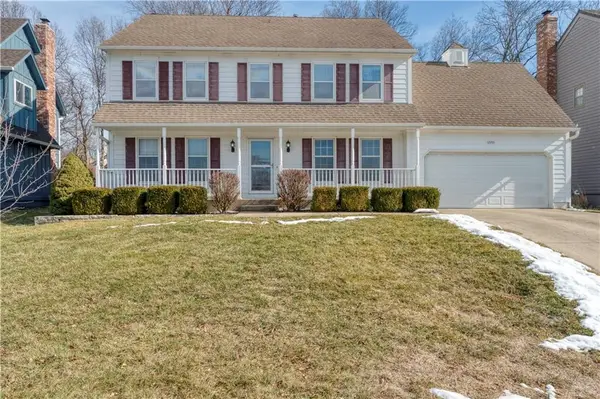 $425,000Active4 beds 3 baths2,258 sq. ft.
$425,000Active4 beds 3 baths2,258 sq. ft.12201 Carter Street, Overland Park, KS 66213
MLS# 2600671Listed by: REECENICHOLS- LEAWOOD TOWN CENTER - New
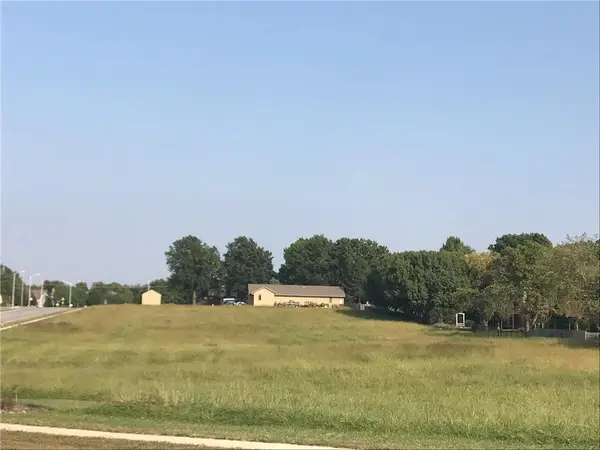 $1,000,000Active0 Acres
$1,000,000Active0 Acres12960 Quivira Road, Overland Park, KS 66213
MLS# 2599449Listed by: COMPASS REALTY GROUP

