17109 Parkhill Street, Overland Park, KS 66221
Local realty services provided by:Better Homes and Gardens Real Estate Kansas City Homes
17109 Parkhill Street,Overland Park, KS 66221
$899,000
- 5 Beds
- 4 Baths
- 2,793 sq. ft.
- Single family
- Active
Listed by: erin kuntzsch
Office: kw kansas city metro
MLS#:2504223
Source:MOKS_HL
Price summary
- Price:$899,000
- Price per sq. ft.:$321.88
- Monthly HOA dues:$90.75
About this home
Experience Elegance with a view! This cul-de-sac home is a true retreat from the world in one of Kansas City's premier neighborhoods, Chapel Hill. This expertly designed and UPGRADED home shows and feels like the model without the 1M+ price tag. Every light fixture is upgraded to instill a luxury ambiance throughout the home. The two story great room has a wall of gleaming windows that provide incredible natural light and lush green view. Guests will be charmed in the custom kitchen with upgraded hood, glamorous backsplash, chandeliers, and bar seating. Enjoy the covered patio just off the dining which is decked out with a stunning chandelier and box beams on the ceiling! This home is bonafide BETTER-THAN-NEW with custom designer mirrors in each bathroom, accent walls, lux blinds & curtains that all stay. In the primary, enjoy a beautiful stand alone tub, lots of added storage (for a clean and modern look), and a large custom closet system with drawers and all. All selections for granite, quartz, tile, and backsplash are upgraded to timeless perfection. This 1.5 story home with is the BEST floor plan for entertaining, spreading out, and providing flexibility in any stage of life. Enjoy everything you need for one level living AND plenty of space for a large family/guests. Upstairs has 3 beds, 2 full baths, and a loft! Can you find the hidden toy cache behind the bookcase? The daylight basement has an excellent layout for the 6th bedroom, rec. room, tons of storage, a safe room, and a 4th full bathroom if one would like to finish it! Chapel Hill amenities include 2 swimming pools, one competition sized, clubroom/clubhouse, pickle ball court, tot lot, asphalt walking trails and more. It is adjacent to the Heritage Park Complex featuring 18 hole golf course, recreational like with sand beach and marina, 30 acre off leash dog park, shelters & bike trails, sporting fields & more.
Contact an agent
Home facts
- Year built:2022
- Listing ID #:2504223
- Added:497 day(s) ago
- Updated:January 16, 2026 at 09:33 PM
Rooms and interior
- Bedrooms:5
- Total bathrooms:4
- Full bathrooms:3
- Half bathrooms:1
- Living area:2,793 sq. ft.
Heating and cooling
- Cooling:Electric
- Heating:Natural Gas
Structure and exterior
- Roof:Composition
- Year built:2022
- Building area:2,793 sq. ft.
Schools
- High school:Spring Hill
- Middle school:Woodland Spring
- Elementary school:Timber Sage
Utilities
- Water:City/Public
- Sewer:City/Public
Finances and disclosures
- Price:$899,000
- Price per sq. ft.:$321.88
New listings near 17109 Parkhill Street
- New
 $320,000Active3 beds 1 baths1,848 sq. ft.
$320,000Active3 beds 1 baths1,848 sq. ft.7608 W 63rd Terrace, Mission, KS 66202
MLS# 2596808Listed by: UNITED REAL ESTATE KANSAS CITY - New
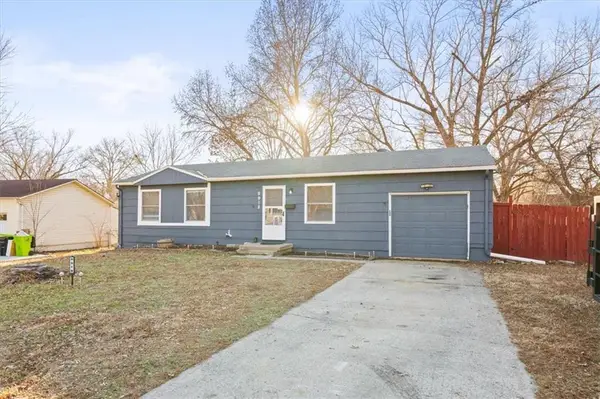 $310,000Active3 beds 2 baths1,540 sq. ft.
$310,000Active3 beds 2 baths1,540 sq. ft.9918 Benson Street, Overland Park, KS 66212
MLS# 2596584Listed by: PLATINUM REALTY LLC - New
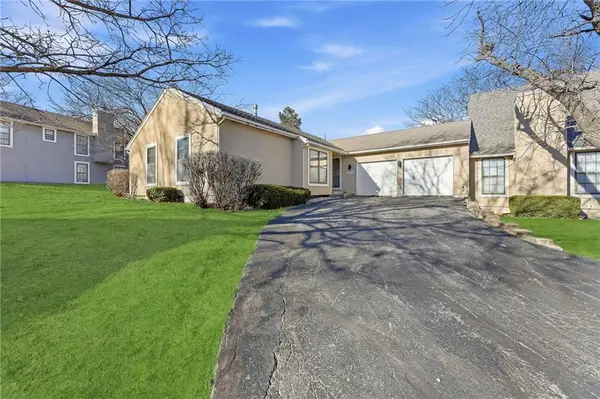 $299,000Active4 beds 3 baths2,083 sq. ft.
$299,000Active4 beds 3 baths2,083 sq. ft.12316 W 107th Terrace, Overland Park, KS 66210
MLS# 2596428Listed by: VIDCOR LLC - Open Fri, 4 to 6pm
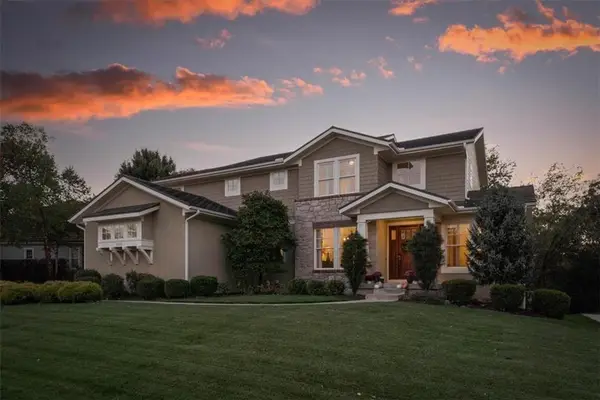 $1,050,000Active5 beds 5 baths4,456 sq. ft.
$1,050,000Active5 beds 5 baths4,456 sq. ft.3208 W 154th Street, Overland Park, KS 66224
MLS# 2589693Listed by: REAL BROKER, LLC 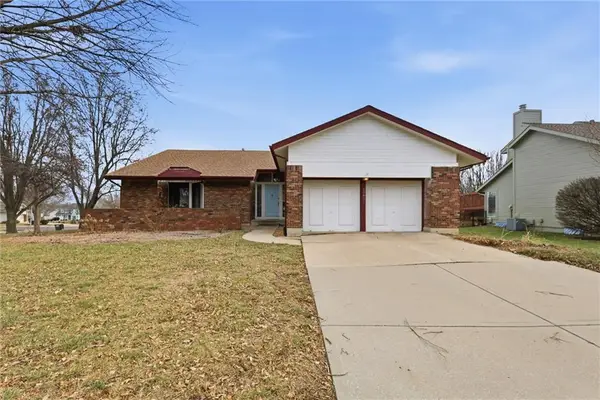 $385,000Active3 beds 2 baths1,959 sq. ft.
$385,000Active3 beds 2 baths1,959 sq. ft.15801 Dearborn Street, Overland Park, KS 66223
MLS# 2592274Listed by: COMPASS REALTY GROUP- New
 $799,950Active4 beds 4 baths3,510 sq. ft.
$799,950Active4 beds 4 baths3,510 sq. ft.6914 Glenwood Street, Overland Park, KS 66204
MLS# 2593140Listed by: REECENICHOLS - OVERLAND PARK - New
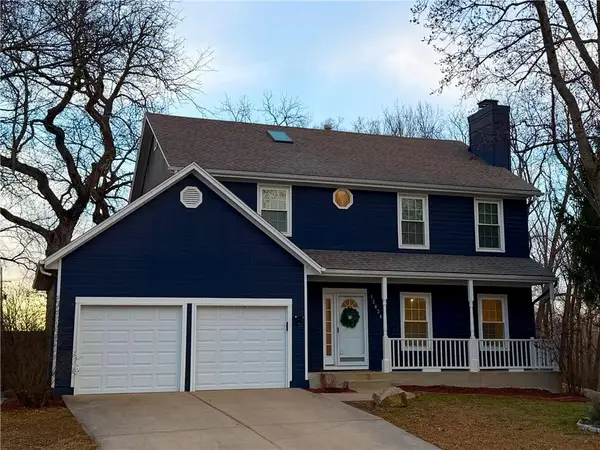 $500,000Active4 beds 4 baths2,470 sq. ft.
$500,000Active4 beds 4 baths2,470 sq. ft.15434 Glenwood Avenue, Overland Park, KS 66223
MLS# 2594402Listed by: REECENICHOLS - LEAWOOD - Open Sat, 12 to 2pmNew
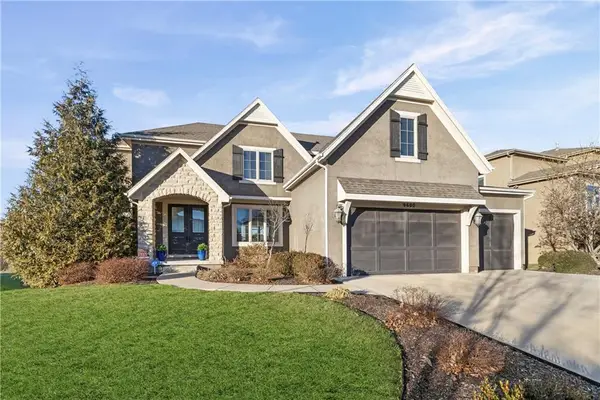 $885,000Active5 beds 7 baths4,638 sq. ft.
$885,000Active5 beds 7 baths4,638 sq. ft.9600 W 164th Street, Overland Park, KS 66085
MLS# 2595625Listed by: WEICHERT, REALTORS WELCH & COM - Open Fri, 4 to 6pmNew
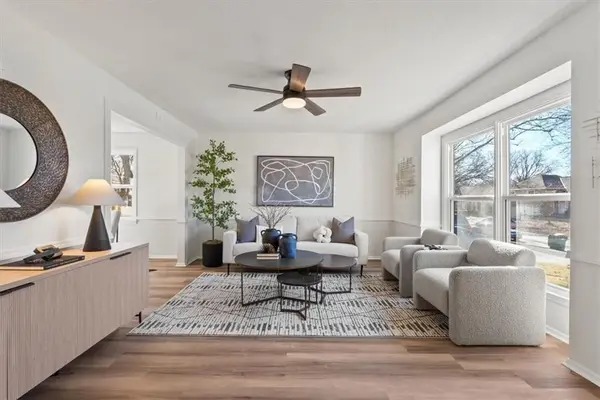 $525,000Active4 beds 3 baths1,925 sq. ft.
$525,000Active4 beds 3 baths1,925 sq. ft.8512 W 98th Street, Overland Park, KS 66212
MLS# 2595705Listed by: REAL BROKER, LLC - Open Fri, 4 to 5:30pmNew
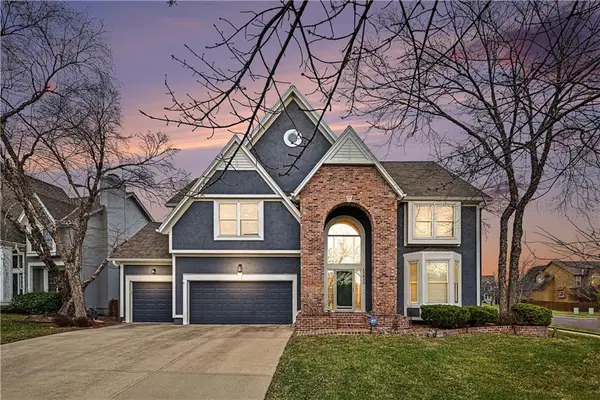 $625,000Active4 beds 4 baths4,210 sq. ft.
$625,000Active4 beds 4 baths4,210 sq. ft.13015 Mackey Street, Overland Park, KS 66213
MLS# 2595980Listed by: REECENICHOLS - COUNTRY CLUB PLAZA
