17112 Parkhill Street, Overland Park, KS 66221
Local realty services provided by:Better Homes and Gardens Real Estate Kansas City Homes
17112 Parkhill Street,Overland Park, KS 66221
$740,000
- 4 Beds
- 3 Baths
- 3,025 sq. ft.
- Single family
- Active
Listed by: shannon brimacombe
Office: compass realty group
MLS#:2470830
Source:MOKS_HL
Price summary
- Price:$740,000
- Price per sq. ft.:$244.63
- Monthly HOA dues:$75
About this home
This Oh so GORGEUS reverse offers the perfect blend of style and comfort and allows for easy entertaining. This exceptional nearly new reverse 1 1/2 story has a knockout design and is loaded with upgrades & extras. 2 Beds on the main 2 beds below with beautiful walkout lower level that looks out on one of the premier deep green space facing lots in the subdivision. Open spacious light and bright describe this stunning home. The Chefs Gourmet kitchen has SS appliances + hood, 5 burner GE gas cook top, DAZZLING quartz counter tops with cheerful backsplash + enormous and super organized walk in pantry. Extra large greatroom with cozy fireplace and hip custom built ins is the ideal spot for hosting exciting gatherings and creating ideal memories. . The sensational owners suite boast a neat feature wall that adds a spark of personality , free standing "Spa" like tub, quartz tops, dual head walk in shower and convenient laundry room . The back hall boot niche off garage near second bedroom offers tons of extra storage and organizing space. Entertain family members and guest in the exceptional finish walkout lower level. This area offers 2 large bedrooms and 1 bath, a COOL bar , billiards/game area and rec room + impressive workout room with epoxy floor finish and tons of bright lights added. Relax and unwind on the charming covered deck or lower patio both that peer into the deep backyard.
All windows have remote blinds ( 27k) , handsome wood floating laundry top, custom barn door, upgraded tile, lightening and hardware, wainscoting around primary tub, frameless shower door. 10k below what reproduction cost would be for this same home today with endless upgrades. Model perfect inside & out! HURRY ON OVER to see this luxurious masterpiece- Pride of Ownership shines! BVSW will have open enrollment 2024-2025
Contact an agent
Home facts
- Year built:2022
- Listing ID #:2470830
- Added:685 day(s) ago
- Updated:December 17, 2025 at 10:33 PM
Rooms and interior
- Bedrooms:4
- Total bathrooms:3
- Full bathrooms:3
- Living area:3,025 sq. ft.
Heating and cooling
- Cooling:Electric
- Heating:Forced Air Gas
Structure and exterior
- Roof:Composition
- Year built:2022
- Building area:3,025 sq. ft.
Schools
- High school:Spring Hill
- Middle school:Woodland Spring
- Elementary school:Timber Sage
Utilities
- Water:City/Public
- Sewer:City/Public
Finances and disclosures
- Price:$740,000
- Price per sq. ft.:$244.63
- Tax amount:$8,730
New listings near 17112 Parkhill Street
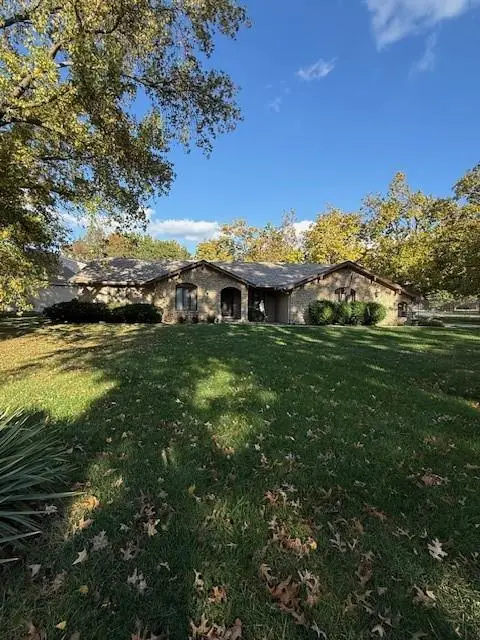 $495,000Pending2 beds 3 baths2,018 sq. ft.
$495,000Pending2 beds 3 baths2,018 sq. ft.8000 W 101st Street, Overland Park, KS 66212
MLS# 2584635Listed by: REECENICHOLS - LEAWOOD- New
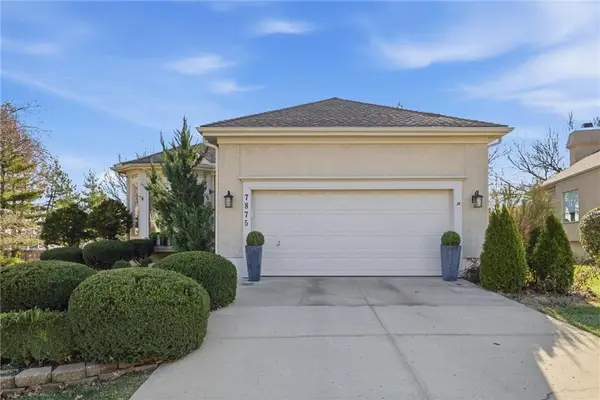 $400,000Active3 beds 3 baths2,370 sq. ft.
$400,000Active3 beds 3 baths2,370 sq. ft.7875 W 118th Place, Overland Park, KS 66210
MLS# 2591711Listed by: REECENICHOLS - OVERLAND PARK - New
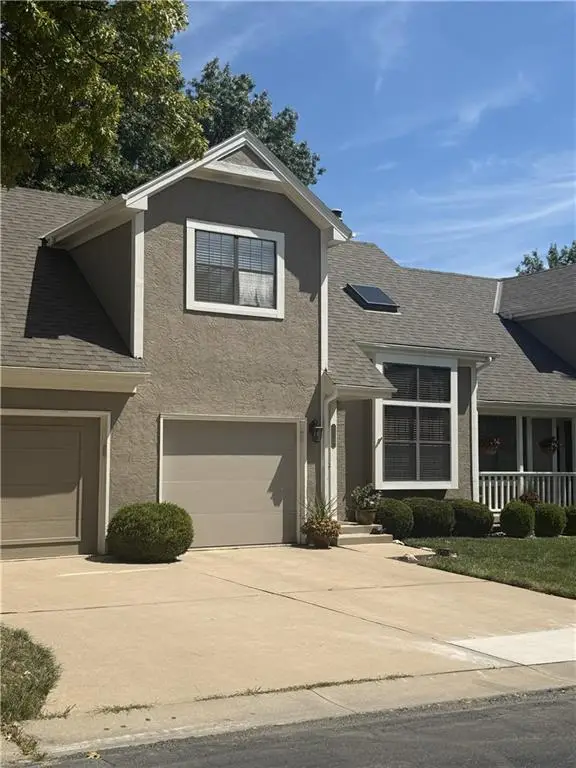 $265,000Active2 beds 2 baths1,123 sq. ft.
$265,000Active2 beds 2 baths1,123 sq. ft.11640 W 113th Street, Overland Park, KS 66210
MLS# 2592161Listed by: REECENICHOLS- LEAWOOD TOWN CENTER - New
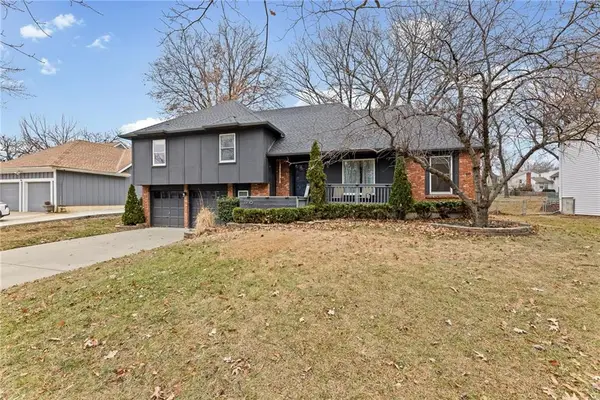 $435,000Active4 beds 2 baths1,828 sq. ft.
$435,000Active4 beds 2 baths1,828 sq. ft.11716 W 101st Street, Overland Park, KS 66214
MLS# 2592170Listed by: COMPASS REALTY GROUP - New
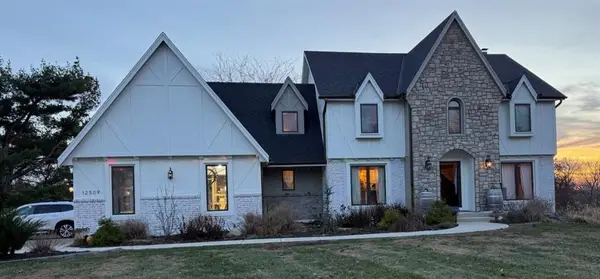 $100,000Active4 beds 5 baths3,644 sq. ft.
$100,000Active4 beds 5 baths3,644 sq. ft.12509 W 154 Terrace, Overland Park, KS 66221
MLS# 2592478Listed by: BLUE RIBBON REALTY - New
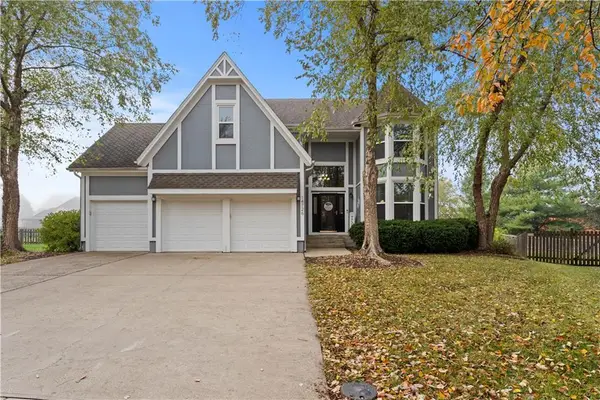 $599,000Active4 beds 5 baths3,448 sq. ft.
$599,000Active4 beds 5 baths3,448 sq. ft.14726 Mackey Street, Overland Park, KS 66223
MLS# 2592369Listed by: COMPASS REALTY GROUP - Open Sat, 3 to 5pmNew
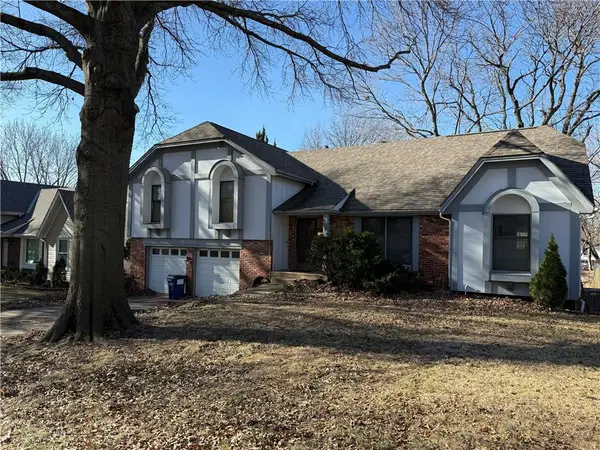 $325,000Active4 beds 4 baths2,698 sq. ft.
$325,000Active4 beds 4 baths2,698 sq. ft.10306 Long Street, Overland Park, KS 66215
MLS# 2592417Listed by: REAL BROKER, LLC - Open Sat, 1 to 3pmNew
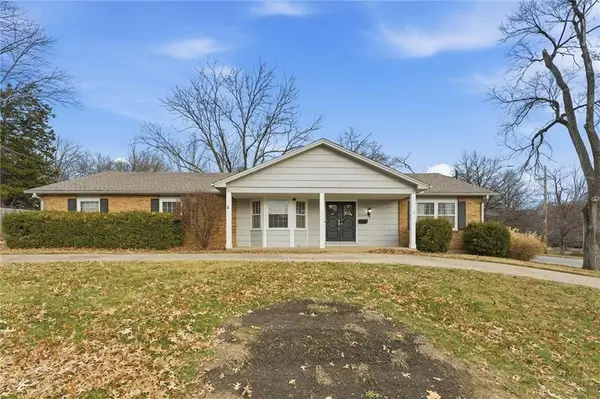 $435,000Active3 beds 3 baths1,910 sq. ft.
$435,000Active3 beds 3 baths1,910 sq. ft.5500 W 88th Terrace, Overland Park, KS 66207
MLS# 2592303Listed by: KELLER WILLIAMS REALTY PARTNERS INC. - New
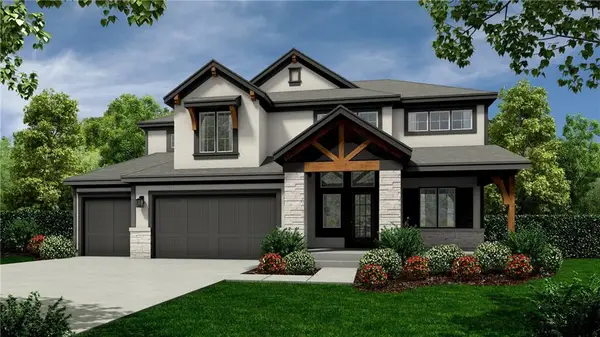 $710,045Active5 beds 4 baths2,768 sq. ft.
$710,045Active5 beds 4 baths2,768 sq. ft.18620 Reinhardt Street, Overland Park, KS 66085
MLS# 2592377Listed by: WEICHERT, REALTORS WELCH & COM - New
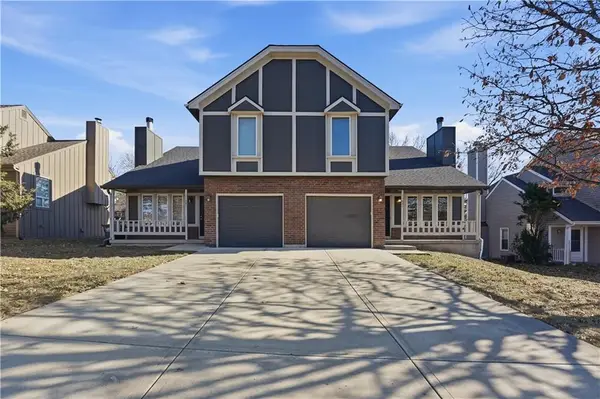 $675,000Active-- beds -- baths
$675,000Active-- beds -- baths11629-11631 Garnett Street, Overland Park, KS 66210
MLS# 2592253Listed by: REECENICHOLS-KCN
