17117 Bluejacket Street, Overland Park, KS 66221
Local realty services provided by:Better Homes and Gardens Real Estate Kansas City Homes
17117 Bluejacket Street,Overland Park, KS 66221
$1,250,000
- 5 Beds
- 7 Baths
- 5,190 sq. ft.
- Single family
- Pending
Listed by: ed coulter
Office: reecenichols - overland park
MLS#:2557016
Source:MOKS_HL
Price summary
- Price:$1,250,000
- Price per sq. ft.:$240.85
About this home
Welcome to the award winning Don Julian Courtland Plan–A home designed for Entertaining and Luxurious Living. Step into over 5,000+ sqft of beautifully crafted space in this 1.5-story masterpiece.5 SPACIOUS bedrooms-5 full baths-2 1/2baths.This thoughtfully designed home is built for both everyday comfort and extraordinary entertaining.As you enter the front door, you're greeted by "The Pub" to your left-a charming space to welcome guests with a beverage.Then to your right,step into a private "Courtyard" complete w/a massive, tranquil fountain—a peaceful and inviting gathering spot that sets the tone for the rest of the home.From the moment you walk in, you'll notice the abundance of natural light throughout all 3 levels.Move seamlessly from the courtyard into the Great Room (13ft ceilings) and continue into the Gourmet Kitchen and Dining.The large screened-in covered deck off the Great Rm is perfect for indoor/outdoor living.The kitchen is a chef’s dream, boasting a huge island w/seating for six/2-ovens,gas range making it ideal for hosting lg gatherings.Every bedroom in this home is oversized & includes a private ensuite bathroom.The primary suite features a 17x10 walk-in closet with direct access to the Laundry Rm for added convenience.But WAIT, a second bedroom on the main floor includes its own full bath—perfect for guests or multigenerational living.Upstairs,you’ll find two additional generously-sized bedrooms,each with walk-in closet & private bath.Find the 17x13 BONUS RM w/balcony overlooking the main entry—it's ideal as a media room,home office,or playroom.Now to the lower,walk-out level.Find a 35x28 Rec Rm.Don't miss the private GYM. Finally we find BR#5(like a Master BR)Located in Terrybrook Farms,you will enjoy superior amenities-resort-style pool,clubhouse,fitness center, sport court & playground. This home truly has it all: style, comfort, luxury & space-inside and out.Come experience the elegance and thoughtful details of the "Courtland" for yourself!
Contact an agent
Home facts
- Year built:2018
- Listing ID #:2557016
- Added:168 day(s) ago
- Updated:December 17, 2025 at 10:33 PM
Rooms and interior
- Bedrooms:5
- Total bathrooms:7
- Full bathrooms:5
- Half bathrooms:2
- Living area:5,190 sq. ft.
Heating and cooling
- Cooling:Electric
- Heating:Natural Gas
Structure and exterior
- Roof:Composition
- Year built:2018
- Building area:5,190 sq. ft.
Schools
- High school:Blue Valley Southwest
- Middle school:Aubry Bend
- Elementary school:Wolf Springs
Utilities
- Water:City/Public
- Sewer:Public Sewer
Finances and disclosures
- Price:$1,250,000
- Price per sq. ft.:$240.85
New listings near 17117 Bluejacket Street
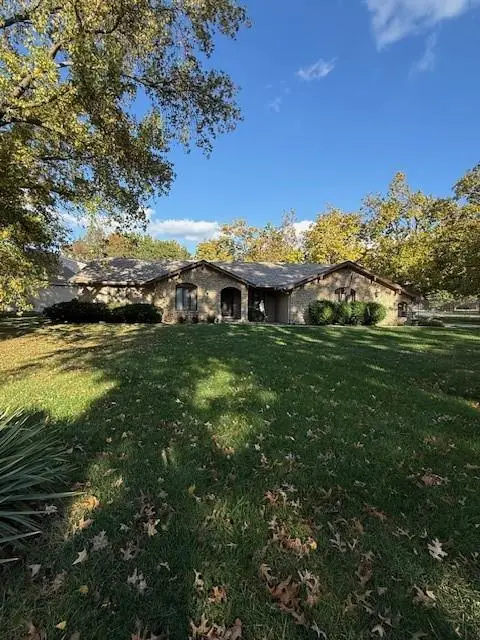 $495,000Pending2 beds 3 baths2,018 sq. ft.
$495,000Pending2 beds 3 baths2,018 sq. ft.8000 W 101st Street, Overland Park, KS 66212
MLS# 2584635Listed by: REECENICHOLS - LEAWOOD- New
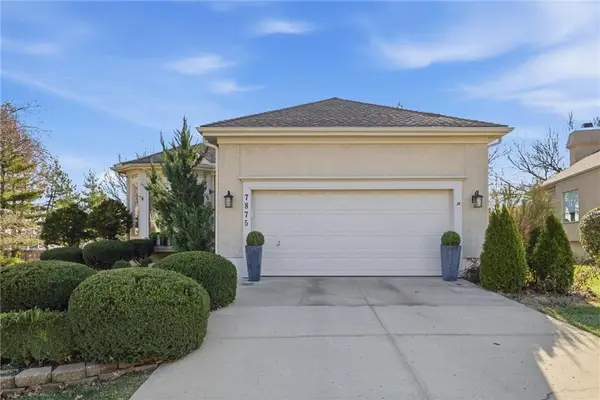 $400,000Active3 beds 3 baths2,370 sq. ft.
$400,000Active3 beds 3 baths2,370 sq. ft.7875 W 118th Place, Overland Park, KS 66210
MLS# 2591711Listed by: REECENICHOLS - OVERLAND PARK - New
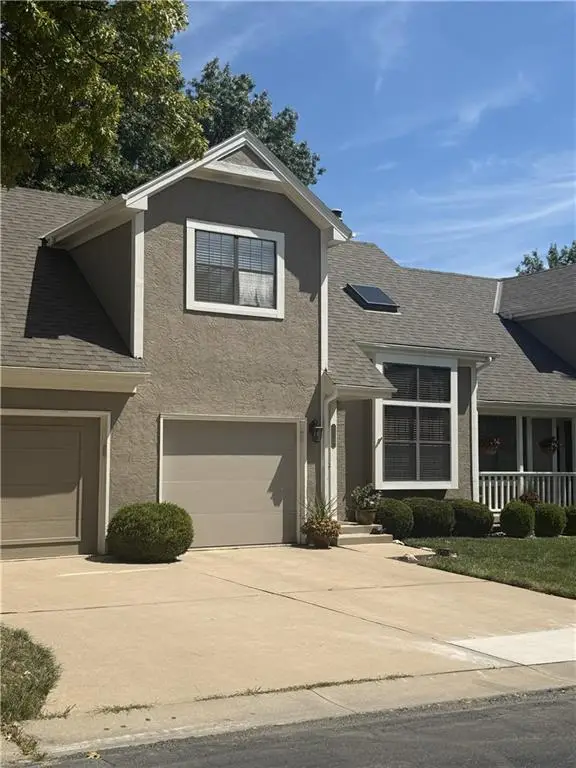 $265,000Active2 beds 2 baths1,123 sq. ft.
$265,000Active2 beds 2 baths1,123 sq. ft.11640 W 113th Street, Overland Park, KS 66210
MLS# 2592161Listed by: REECENICHOLS- LEAWOOD TOWN CENTER - New
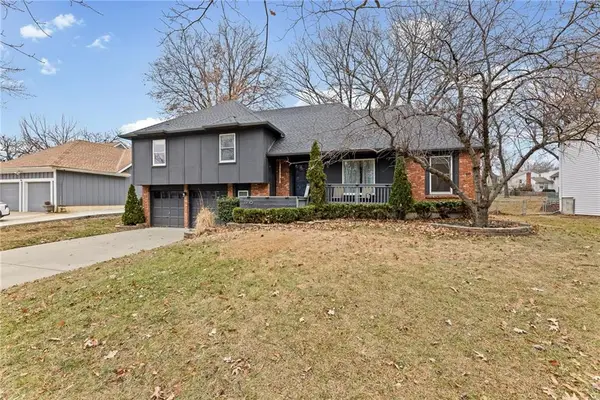 $435,000Active4 beds 2 baths1,828 sq. ft.
$435,000Active4 beds 2 baths1,828 sq. ft.11716 W 101st Street, Overland Park, KS 66214
MLS# 2592170Listed by: COMPASS REALTY GROUP - New
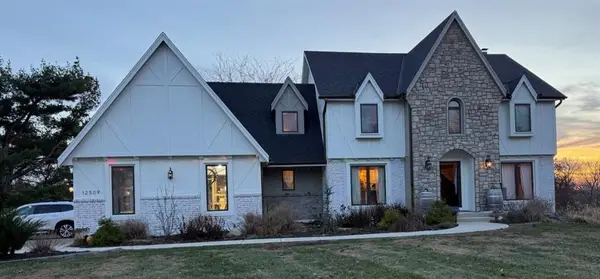 $100,000Active4 beds 5 baths3,644 sq. ft.
$100,000Active4 beds 5 baths3,644 sq. ft.12509 W 154 Terrace, Overland Park, KS 66221
MLS# 2592478Listed by: BLUE RIBBON REALTY - New
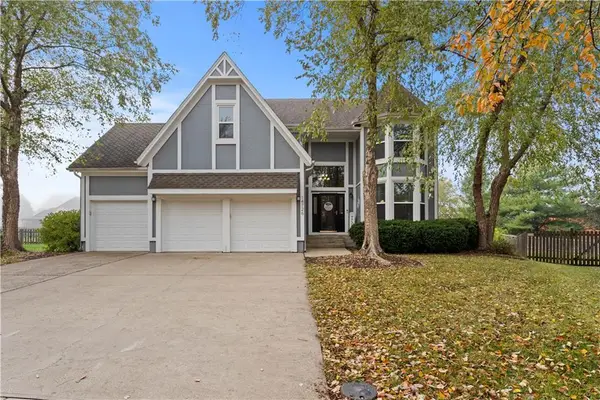 $599,000Active4 beds 5 baths3,448 sq. ft.
$599,000Active4 beds 5 baths3,448 sq. ft.14726 Mackey Street, Overland Park, KS 66223
MLS# 2592369Listed by: COMPASS REALTY GROUP - Open Sat, 3 to 5pmNew
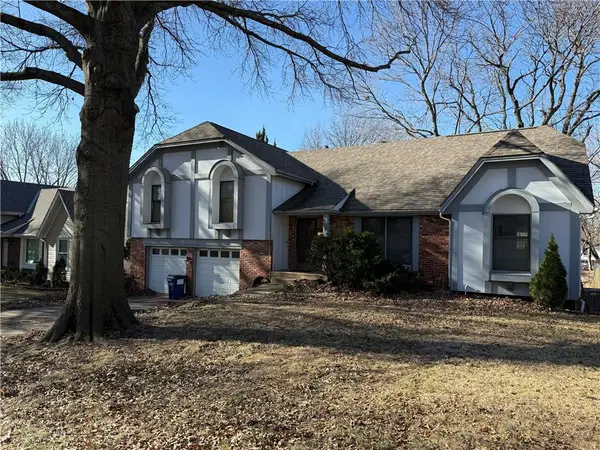 $325,000Active4 beds 4 baths2,698 sq. ft.
$325,000Active4 beds 4 baths2,698 sq. ft.10306 Long Street, Overland Park, KS 66215
MLS# 2592417Listed by: REAL BROKER, LLC - Open Sat, 1 to 3pmNew
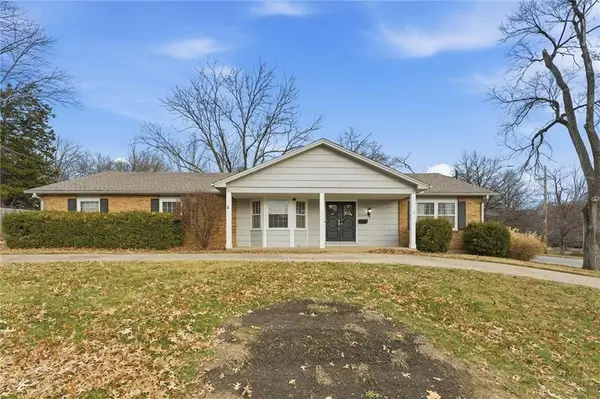 $435,000Active3 beds 3 baths1,910 sq. ft.
$435,000Active3 beds 3 baths1,910 sq. ft.5500 W 88th Terrace, Overland Park, KS 66207
MLS# 2592303Listed by: KELLER WILLIAMS REALTY PARTNERS INC. - New
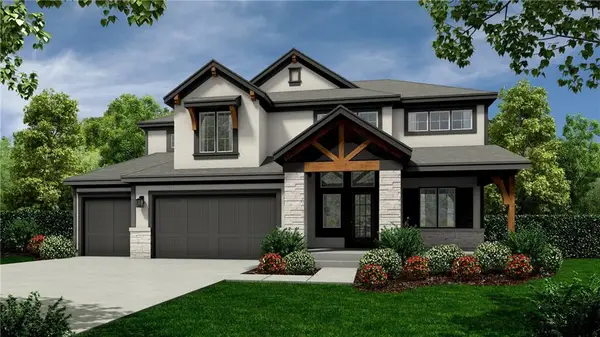 $710,045Active5 beds 4 baths2,768 sq. ft.
$710,045Active5 beds 4 baths2,768 sq. ft.18620 Reinhardt Street, Overland Park, KS 66085
MLS# 2592377Listed by: WEICHERT, REALTORS WELCH & COM - New
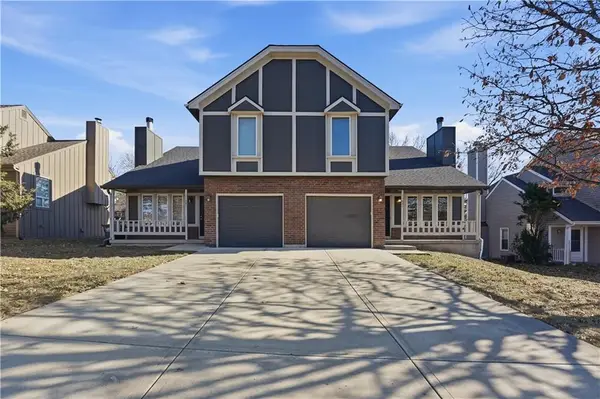 $675,000Active-- beds -- baths
$675,000Active-- beds -- baths11629-11631 Garnett Street, Overland Park, KS 66210
MLS# 2592253Listed by: REECENICHOLS-KCN
