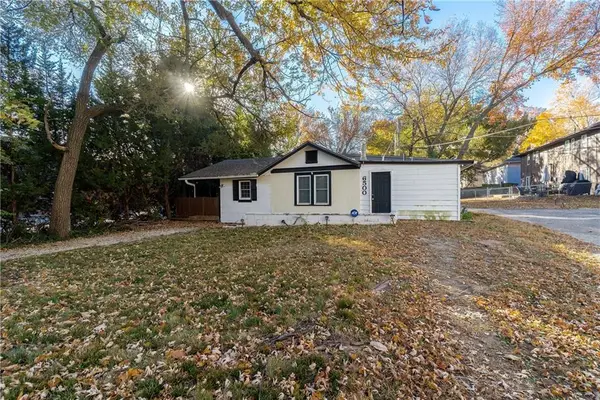17141 Bradshaw Street, Overland Park, KS 66221
Local realty services provided by:Better Homes and Gardens Real Estate Kansas City Homes
Listed by: magnolia kc group, jennifer weaver
Office: compass realty group
MLS#:2576266
Source:MOKS_HL
Price summary
- Price:$750,000
- Price per sq. ft.:$255.1
About this home
Welcome to this former model in the coveted Chapel Hill community! Loved for its design and livability, this reverse floor plan now shines with enhanced spaces that elevate everyday living and entertaining. The expanded kitchen and dining area offer plenty of room to gather, while the Great Room is filled with natural light from soaring transom windows and double sliding doors that seamlessly connect to the outdoors—showcasing outstanding views from the back.
The lower level is an entertainer’s dream—complete with a wet bar, cozy fireplace, and an eye-catching wine wall, perfect for hosting family and friends. A walkout basement with epoxy-finished storage floors ensures both style and durability, while the epoxy-coated garage floor adds a polished, practical touch. The Master Suite is a true retreat featuring a spa-like bath with a freestanding tub, gorgeous tile selections, private laundry access, and a thoughtfully designed closet. Beyond the home, the location adds even more to love. Heritage Park is just minutes away with trails, golf, and lakes for an active lifestyle. Everyday conveniences are close by too—Bluhawk Shopping Center with the new AdventHealth Sports Park, coffee shops, the Overland Park Arboretum plus fine dining and shopping!! This home blends exceptional design, modern comfort, and an unbeatable location—schedule your showing today!
Contact an agent
Home facts
- Year built:2018
- Listing ID #:2576266
- Added:50 day(s) ago
- Updated:November 15, 2025 at 09:25 AM
Rooms and interior
- Bedrooms:4
- Total bathrooms:3
- Full bathrooms:3
- Living area:2,940 sq. ft.
Heating and cooling
- Cooling:Electric
- Heating:Forced Air Gas
Structure and exterior
- Roof:Composition
- Year built:2018
- Building area:2,940 sq. ft.
Schools
- High school:Spring Hill
- Middle school:Woodland Spring
- Elementary school:Timber Sage
Utilities
- Water:City/Public
- Sewer:Public Sewer
Finances and disclosures
- Price:$750,000
- Price per sq. ft.:$255.1
New listings near 17141 Bradshaw Street
- New
 $230,000Active2 beds 1 baths876 sq. ft.
$230,000Active2 beds 1 baths876 sq. ft.6500 Metcalf Avenue, Overland Park, KS 66202
MLS# 2587731Listed by: KW DIAMOND PARTNERS - New
 $250,000Active2 beds 2 baths1,174 sq. ft.
$250,000Active2 beds 2 baths1,174 sq. ft.8605 W 83rd Street, Overland Park, KS 66204
MLS# 2587650Listed by: RE/MAX STATE LINE - New
 $1,416,475Active5 beds 7 baths5,400 sq. ft.
$1,416,475Active5 beds 7 baths5,400 sq. ft.17621 Knox Street, Overland Park, KS 66013
MLS# 2587822Listed by: WEICHERT, REALTORS WELCH & COM  $850,000Pending5 beds 5 baths4,296 sq. ft.
$850,000Pending5 beds 5 baths4,296 sq. ft.11628 W 154th Street, Overland Park, KS 66221
MLS# 2583705Listed by: REECENICHOLS - OVERLAND PARK- Open Sat, 1 to 3pm
 $280,000Active3 beds 1 baths912 sq. ft.
$280,000Active3 beds 1 baths912 sq. ft.5709 W 70th Terrace, Overland Park, KS 66204
MLS# 2584621Listed by: COMPASS REALTY GROUP  $858,335Pending5 beds 5 baths2,755 sq. ft.
$858,335Pending5 beds 5 baths2,755 sq. ft.17712 Knox Street, Overland Park, KS 66013
MLS# 2587789Listed by: WEICHERT, REALTORS WELCH & COM $1,044,320Pending4 beds 5 baths3,063 sq. ft.
$1,044,320Pending4 beds 5 baths3,063 sq. ft.17700 Carter Street, Overland Park, KS 66013
MLS# 2587809Listed by: WEICHERT, REALTORS WELCH & COM- Open Sat, 1 to 3pmNew
 $210,000Active2 beds 2 baths1,224 sq. ft.
$210,000Active2 beds 2 baths1,224 sq. ft.8224 Perry Street, Overland Park, KS 66204
MLS# 2587771Listed by: COMPASS REALTY GROUP - New
 Listed by BHGRE$1,235,000Active5 beds 5 baths3,627 sq. ft.
Listed by BHGRE$1,235,000Active5 beds 5 baths3,627 sq. ft.17045 Earnshaw Street, Overland Park, KS 66221
MLS# 2587796Listed by: BHG KANSAS CITY HOMES  $1,775,000Active3 beds 3 baths3,063 sq. ft.
$1,775,000Active3 beds 3 baths3,063 sq. ft.5202 Arbor Drive, Prairie Village, KS 66207
MLS# 2579848Listed by: REECENICHOLS -THE VILLAGE
