17212 Nieman Road, Overland Park, KS 66221
Local realty services provided by:Better Homes and Gardens Real Estate Kansas City Homes
17212 Nieman Road,Overland Park, KS 66221
$1,141,380
- 5 Beds
- 6 Baths
- 3,899 sq. ft.
- Single family
- Active
Listed by: michele davis, natalie freeman
Office: weichert, realtors welch & com
MLS#:2498989
Source:MOKS_HL
Price summary
- Price:$1,141,380
- Price per sq. ft.:$292.74
- Monthly HOA dues:$112.5
About this home
DON'T WAIT, Price Improvement just taken and CANNOT Reproduce at current price!!! SPRING PARADE OF HOMES FIRST PLACE FOR DISTINCTIVE PLAN AND DESIGN! Lot 342 in Stone Creek of Terrybrook Farms, MOVE-IN READY, the popular Madison II plan by Don Julian Builders. The Beautiful 2-story living room is anchored by a corner fireplace and majestic windows. Wonderful kitchen with massive island great for the whole family or entertaining. Large pantry is convenient with barn door closures off the kitchen. Main floor primary suite offers luxury and privacy off the main living area. Beautiful Den opens onto the covered patio and 3/4 bath in the hall. Upstairs 4 large bedrooms, each with ensuite. Two bedrooms on each side of the upper level separated by catwalk overlooking the entry and living area.
Community amenities include zero entrance pool, play ground, fitness room and sport court. Hurry! Community is selling out fast!
Contact an agent
Home facts
- Year built:2024
- Listing ID #:2498989
- Added:553 day(s) ago
- Updated:January 16, 2026 at 04:33 PM
Rooms and interior
- Bedrooms:5
- Total bathrooms:6
- Full bathrooms:6
- Living area:3,899 sq. ft.
Heating and cooling
- Cooling:Electric
- Heating:Natural Gas
Structure and exterior
- Roof:Composition
- Year built:2024
- Building area:3,899 sq. ft.
Schools
- High school:Blue Valley Southwest
- Middle school:Aubry Bend
- Elementary school:Wolf Springs
Utilities
- Water:City/Public
- Sewer:Public Sewer
Finances and disclosures
- Price:$1,141,380
- Price per sq. ft.:$292.74
New listings near 17212 Nieman Road
- New
 $320,000Active3 beds 1 baths1,848 sq. ft.
$320,000Active3 beds 1 baths1,848 sq. ft.7608 W 63rd Terrace, Overland Park, KS 66202
MLS# 2596808Listed by: UNITED REAL ESTATE KANSAS CITY - New
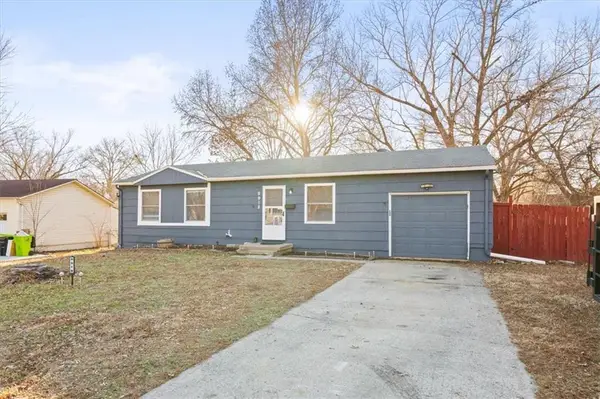 $310,000Active3 beds 2 baths1,540 sq. ft.
$310,000Active3 beds 2 baths1,540 sq. ft.9918 Benson Street, Overland Park, KS 66212
MLS# 2596584Listed by: PLATINUM REALTY LLC - New
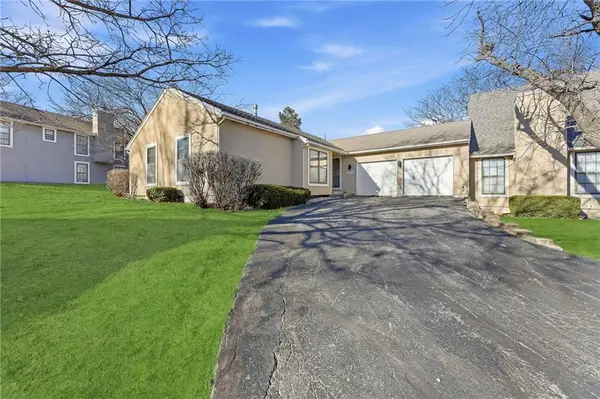 $299,000Active4 beds 3 baths2,083 sq. ft.
$299,000Active4 beds 3 baths2,083 sq. ft.12316 W 107th Terrace, Overland Park, KS 66210
MLS# 2596428Listed by: VIDCOR LLC - Open Fri, 4 to 6pm
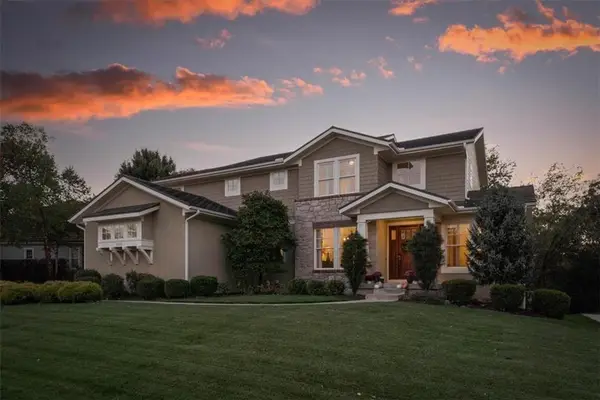 $1,050,000Active5 beds 5 baths4,456 sq. ft.
$1,050,000Active5 beds 5 baths4,456 sq. ft.3208 W 154th Street, Overland Park, KS 66224
MLS# 2589693Listed by: REAL BROKER, LLC 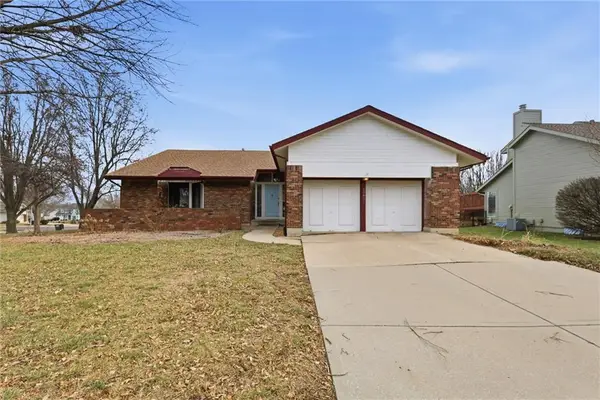 $385,000Active3 beds 2 baths1,959 sq. ft.
$385,000Active3 beds 2 baths1,959 sq. ft.15801 Dearborn Street, Overland Park, KS 66223
MLS# 2592274Listed by: COMPASS REALTY GROUP- New
 $799,950Active4 beds 4 baths3,510 sq. ft.
$799,950Active4 beds 4 baths3,510 sq. ft.6914 Glenwood Street, Overland Park, KS 66204
MLS# 2593140Listed by: REECENICHOLS - OVERLAND PARK - New
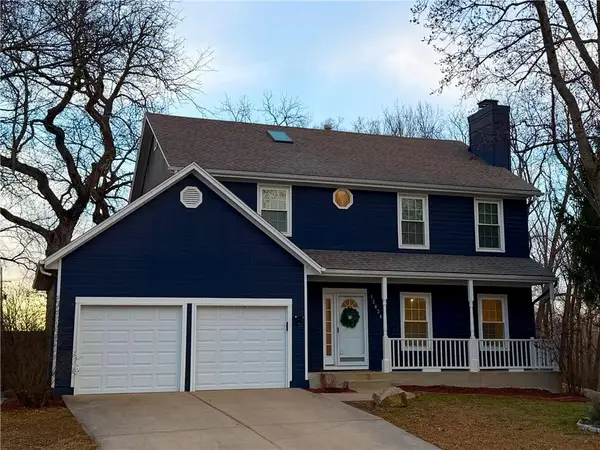 $500,000Active4 beds 4 baths2,470 sq. ft.
$500,000Active4 beds 4 baths2,470 sq. ft.15434 Glenwood Avenue, Overland Park, KS 66223
MLS# 2594402Listed by: REECENICHOLS - LEAWOOD - Open Sat, 12 to 2pmNew
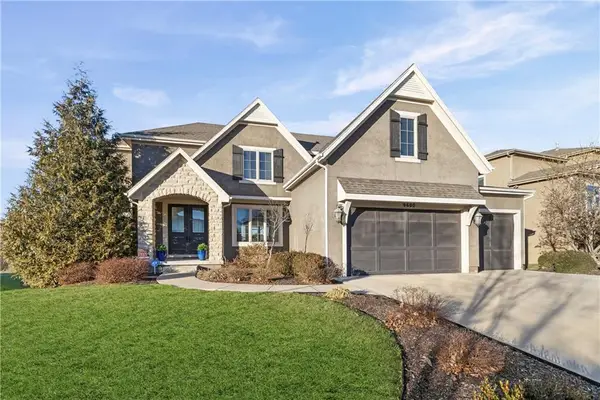 $885,000Active5 beds 7 baths4,638 sq. ft.
$885,000Active5 beds 7 baths4,638 sq. ft.9600 W 164th Street, Overland Park, KS 66085
MLS# 2595625Listed by: WEICHERT, REALTORS WELCH & COM - Open Fri, 4 to 6pmNew
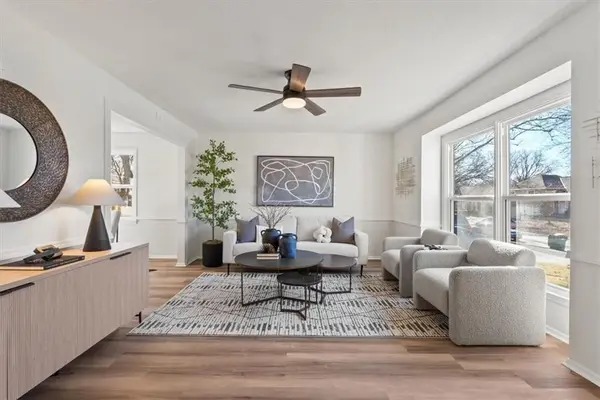 $525,000Active4 beds 3 baths1,925 sq. ft.
$525,000Active4 beds 3 baths1,925 sq. ft.8512 W 98th Street, Overland Park, KS 66212
MLS# 2595705Listed by: REAL BROKER, LLC - Open Fri, 4 to 5:30pmNew
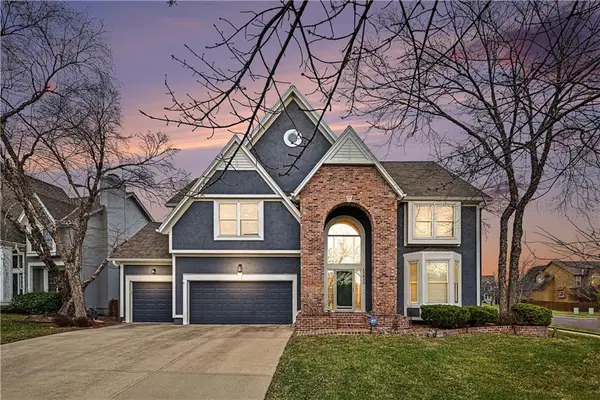 $625,000Active4 beds 4 baths4,210 sq. ft.
$625,000Active4 beds 4 baths4,210 sq. ft.13015 Mackey Street, Overland Park, KS 66213
MLS# 2595980Listed by: REECENICHOLS - COUNTRY CLUB PLAZA
