17321 Gillette Street, Overland Park, KS 66221
Local realty services provided by:Better Homes and Gardens Real Estate Kansas City Homes
17321 Gillette Street,Overland Park, KS 66221
$839,000
- 4 Beds
- 4 Baths
- 3,233 sq. ft.
- Single family
- Pending
Upcoming open houses
- Sun, Jan 2512:00 pm - 04:00 pm
- Mon, Jan 2611:00 am - 04:00 pm
- Sat, Jan 3111:00 am - 04:00 pm
Listed by: bill gerue, krissy kempinger
Office: weichert, realtors welch & com
MLS#:2449731
Source:Bay East, CCAR, bridgeMLS
Price summary
- Price:$839,000
- Price per sq. ft.:$259.51
- Monthly HOA dues:$109.75
About this home
MODEL HOME FOR SALE! IMPROVED PRICE! MOTIVATED SELLER! This is not just a home—it’s an experience! Welcome to The Jacobsen by Doyle Construction, a stunning Reverse 1.5 Story on Lot 430 that blends timeless design with modern comfort. From the moment you step inside, you’ll be drawn in by the dramatic staircase framed by two walls of windows, flooding the foyer with natural light. Every inch of this home showcases thoughtful craftsmanship, custom trim work & designer finishes that set it apart. The open-concept main level is perfect for both entertaining & everyday living. The chef’s kitchen pairs striking dark & light tones for a sophisticated look & is loaded with smart features for effortless function. The Primary Suite is a true retreat—featuring a spa-inspired bath with a wet area shower & freestanding tub, full wall double vanity & a walk-in closet that connects directly to the laundry room for added convenience. A 2nd bedroom on the main level offers flexibility for guests or a home office, while a cabinet-style boot bench just off the garage keeps everything organized & clutter-free. The walkout lower level is designed for relaxation and fun, boasting a spacious entertainment area with wet bar, a TV wall & two additional bedrooms, each with access to a bathroom for privacy. Step outside to enjoy peaceful mornings on the covered deck as you watch the sunrise. This home is packed with upgrades & delivers style, function, and the little luxuries that make everyday living truly special. If you are looking for new construction without the wait this is the one! Chapel Hill features 1st class amenities to include 2 swimming pools, one competition sized, Clubroom, Pickleball Court, Tot Lot, walking trails thru the nearly 70 acres of natural open space through the community. Immediately adjacent is the 1200+ acre Heritage Park Complex featuring 18 hole golf course, Recreational lake, 30 acre off leash dog park, athletic fields, picnic shelters, trails & more!
Contact an agent
Home facts
- Listing ID #:2449731
- Added:895 day(s) ago
- Updated:January 23, 2026 at 10:46 PM
Rooms and interior
- Bedrooms:4
- Total bathrooms:4
- Full bathrooms:4
- Living area:3,233 sq. ft.
Heating and cooling
- Cooling:Electric
- Heating:Natural Gas
Structure and exterior
- Roof:Composition
- Building area:3,233 sq. ft.
Schools
- High school:Spring Hill
- Middle school:Forest Spring
- Elementary school:Timber Sage
Utilities
- Water:City/Public
- Sewer:Public Sewer
Finances and disclosures
- Price:$839,000
- Price per sq. ft.:$259.51
New listings near 17321 Gillette Street
- New
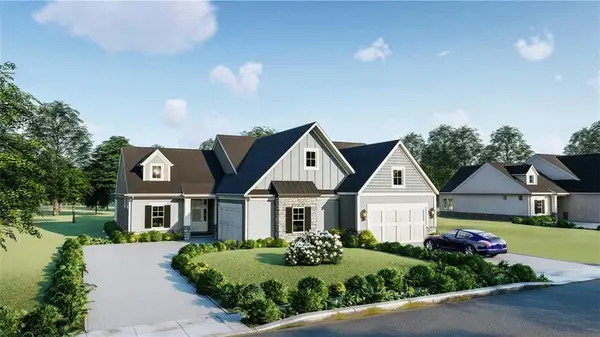 $667,330Active3 beds 3 baths2,520 sq. ft.
$667,330Active3 beds 3 baths2,520 sq. ft.13407 W 174th Terrace, Overland Park, KS 66221
MLS# 2597830Listed by: WEICHERT, REALTORS WELCH & COM - New
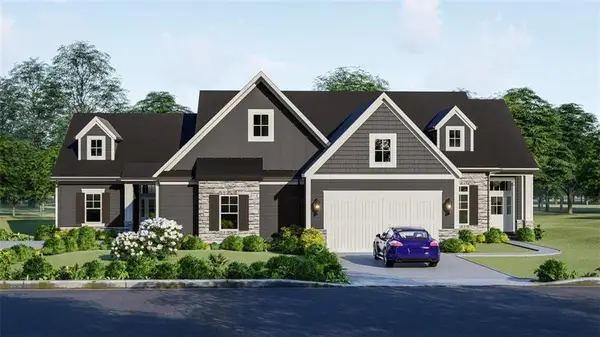 $669,510Active3 beds 3 baths2,558 sq. ft.
$669,510Active3 beds 3 baths2,558 sq. ft.13427 W 174th Terrace, Overland Park, KS 66221
MLS# 2597837Listed by: WEICHERT, REALTORS WELCH & COM - New
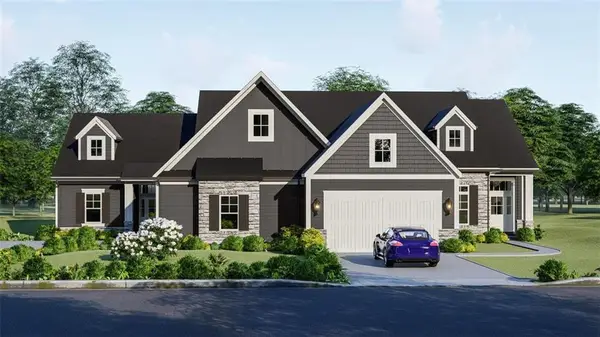 $665,122Active3 beds 3 baths2,558 sq. ft.
$665,122Active3 beds 3 baths2,558 sq. ft.13411 W 174th Terrace, Overland Park, KS 66221
MLS# 2597845Listed by: WEICHERT, REALTORS WELCH & COM - Open Sat, 12 to 1:30pmNew
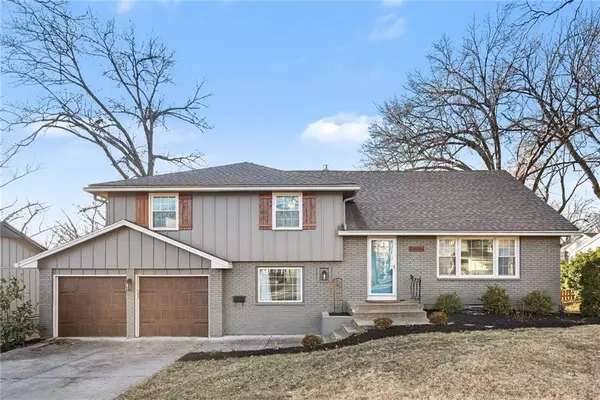 $575,000Active5 beds 4 baths2,670 sq. ft.
$575,000Active5 beds 4 baths2,670 sq. ft.10006 Cedar Street, Overland Park, KS 66207
MLS# 2597756Listed by: REECENICHOLS -THE VILLAGE - Open Sat, 11am to 1pmNew
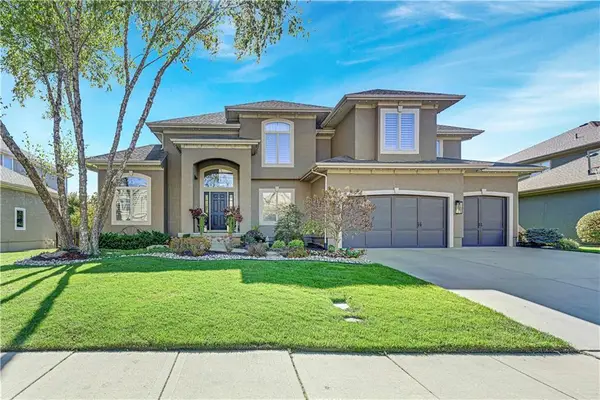 $955,000Active5 beds 5 baths5,454 sq. ft.
$955,000Active5 beds 5 baths5,454 sq. ft.5303 W 166th Terrace, Overland Park, KS 66085
MLS# 2592460Listed by: REECENICHOLS - LEAWOOD  $560,000Active3 beds 4 baths2,504 sq. ft.
$560,000Active3 beds 4 baths2,504 sq. ft.14133 Slater Street, Overland Park, KS 66221
MLS# 2595317Listed by: REECENICHOLS - OVERLAND PARK- Open Fri, 3 to 6pmNew
 $275,000Active2 beds 1 baths1,088 sq. ft.
$275,000Active2 beds 1 baths1,088 sq. ft.7821 Robinson Street, Overland Park, KS 66204
MLS# 2595685Listed by: REECENICHOLS -JOHNSON COUNTY W - New
 $990,000Active5 beds 5 baths3,559 sq. ft.
$990,000Active5 beds 5 baths3,559 sq. ft.9903 W 152nd Terrace, Overland Park, KS 66221
MLS# 2595743Listed by: COMPASS REALTY GROUP 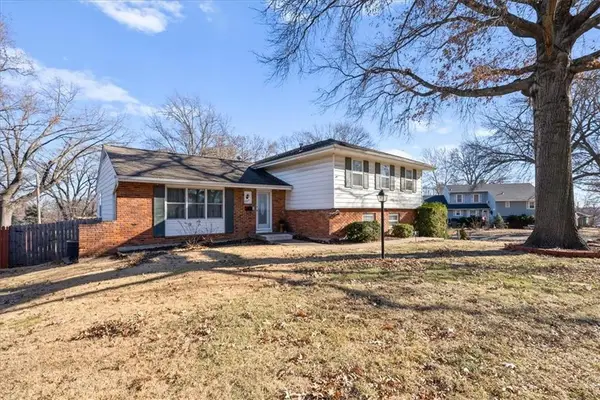 $395,000Active4 beds 3 baths2,089 sq. ft.
$395,000Active4 beds 3 baths2,089 sq. ft.9229 Farley Lane, Overland Park, KS 66212
MLS# 2595760Listed by: REECENICHOLS - OVERLAND PARK- New
 $695,000Active4 beds 5 baths6,098 sq. ft.
$695,000Active4 beds 5 baths6,098 sq. ft.11006 W 120th Street, Overland Park, KS 66213
MLS# 2596474Listed by: CEDAR CREEK REALTY LLC
