17325 Larsen Street W, Overland Park, KS 66221
Local realty services provided by:Better Homes and Gardens Real Estate Kansas City Homes
17325 Larsen Street W,Overland Park, KS 66221
$1,895,000
- 4 Beds
- 5 Baths
- 4,673 sq. ft.
- Single family
- Active
Listed by: natalie freeman, michele davis
Office: weichert, realtors welch & co.
MLS#:2576004
Source:Bay East, CCAR, bridgeMLS
Price summary
- Price:$1,895,000
- Price per sq. ft.:$405.52
- Monthly HOA dues:$112.5
About this home
Lot 184, Introducing The Grand LaBelle II under construction by BCI Bowen, estimated completion 90 days – A Masterpiece in The Estates of Terrybrook Farms! Experience elevated living in this exceptional 1.5-story Estate home, perfectly situated in one of Johnson County’s most prestigious communities, The Estates of Terrybrook Farms. The Grand LaBelle II offers refined architectural details, soaring ceilings, and designer finishes throughout its expansive, light-filled layout.
The main level impresses with a dramatic two-story great room featuring floor-to-ceiling windows, seamlessly blending indoor elegance with natural light and scenic views. The gourmet kitchen is a chef’s dream, showcasing high-end appliances, a stunning oversized island, a walk-through prep pantry, and an adjoining dining area—ideal for intimate gatherings or grand entertaining. Step outside to the covered lanai with a fireplace and ceiling fan, extending your living space in total comfort.
The luxurious main floor primary suite is a true retreat, offering a private sitting area with fireplace, spa-inspired bath with a walk-through shower, and a showstopping enormous closet with direct access to the main level laundry room. A stately home office at the front of the home provides privacy and sophistication.
The upper level features an expansive bonus living area, billiards room, game room, second laundry room, and three spacious secondary bedrooms—all with private en suite baths and generous walk-in closets, ensuring the highest level of comfort and privacy.
Additional highlights include a custom mudroom with boot bench, designer lighting and finishes throughout, and impeccable craftsmanship at every turn. This is more than a home—it’s a statement of style, space, and sophistication.
Contact an agent
Home facts
- Year built:2025
- Listing ID #:2576004
- Added:134 day(s) ago
- Updated:February 12, 2026 at 03:07 PM
Rooms and interior
- Bedrooms:4
- Total bathrooms:5
- Full bathrooms:4
- Half bathrooms:1
- Living area:4,673 sq. ft.
Heating and cooling
- Cooling:Electric
- Heating:Forced Air Gas
Structure and exterior
- Roof:Composition
- Year built:2025
- Building area:4,673 sq. ft.
Schools
- High school:Blue Valley Southwest
- Middle school:Aubry Bend
- Elementary school:Wolf Springs
Utilities
- Water:City/Public
- Sewer:Public Sewer
Finances and disclosures
- Price:$1,895,000
- Price per sq. ft.:$405.52
New listings near 17325 Larsen Street W
- New
 $495,000Active3 beds 3 baths2,219 sq. ft.
$495,000Active3 beds 3 baths2,219 sq. ft.16166 Fontana Street, Stilwell, KS 66085
MLS# 2599153Listed by: LUTZ SALES + INVESTMENTS 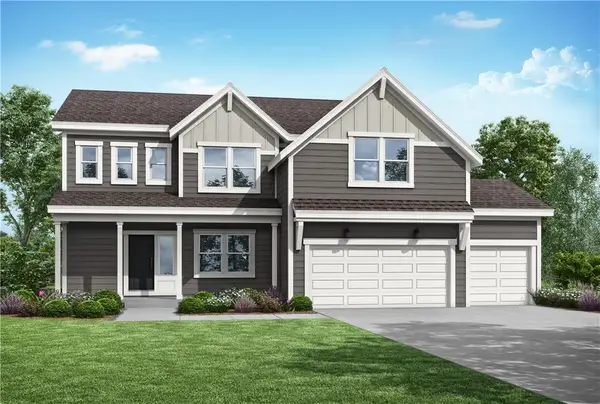 $582,590Pending5 beds 4 baths2,756 sq. ft.
$582,590Pending5 beds 4 baths2,756 sq. ft.13477 W 177th Street, Overland Park, KS 66013
MLS# 2601483Listed by: PLATINUM REALTY LLC- New
 $1,450,000Active-- beds -- baths
$1,450,000Active-- beds -- baths16166-16177 Fontana Street, Overland Park, KS 66085
MLS# 2594978Listed by: LUTZ SALES + INVESTMENTS - Open Fri, 4 to 6pm
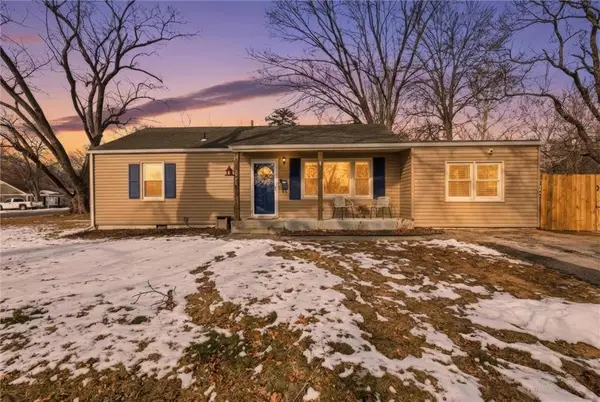 $285,000Active4 beds 2 baths1,248 sq. ft.
$285,000Active4 beds 2 baths1,248 sq. ft.5920 W 71st Street, Overland Park, KS 66204
MLS# 2597952Listed by: COMPASS REALTY GROUP - Open Sun, 2 to 4pmNew
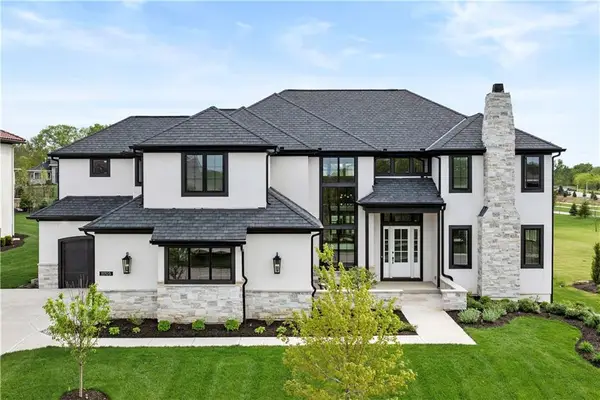 $1,895,000Active6 beds 7 baths6,070 sq. ft.
$1,895,000Active6 beds 7 baths6,070 sq. ft.11705 W 170th Street, Overland Park, KS 66221
MLS# 2601046Listed by: KELLER WILLIAMS REALTY PARTNERS INC. 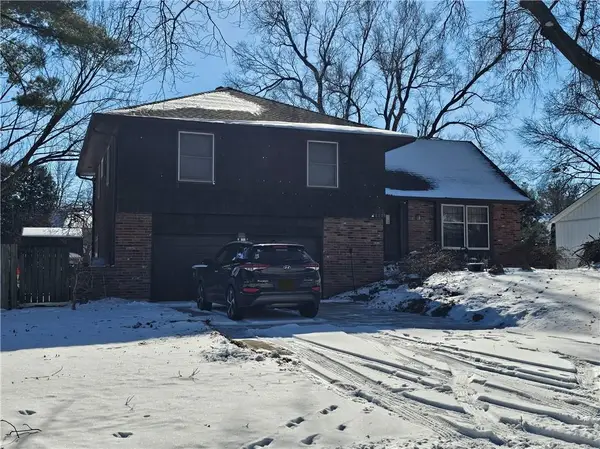 $270,000Pending3 beds 3 baths1,852 sq. ft.
$270,000Pending3 beds 3 baths1,852 sq. ft.8101 W 98th Street, Overland Park, KS 66212
MLS# 2601128Listed by: CORY & CO. REALTY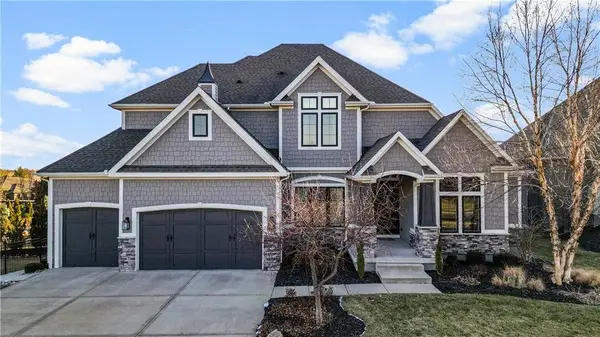 $1,399,000Active5 beds 7 baths6,006 sq. ft.
$1,399,000Active5 beds 7 baths6,006 sq. ft.10505 W 162nd Street, Overland Park, KS 66221
MLS# 2598132Listed by: REECENICHOLS - COUNTRY CLUB PLAZA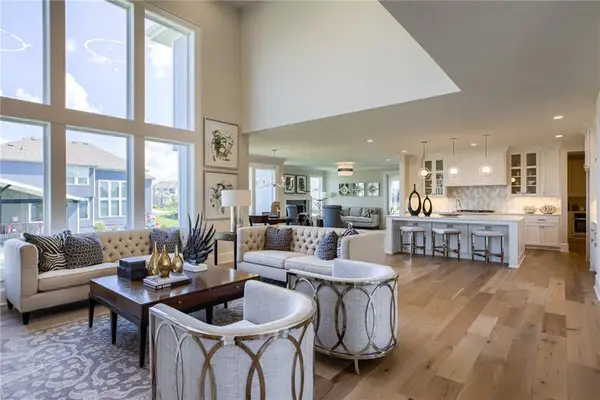 $1,200,000Pending4 beds 5 baths4,133 sq. ft.
$1,200,000Pending4 beds 5 baths4,133 sq. ft.2804 W 176th Street, Overland Park, KS 66085
MLS# 2600983Listed by: RODROCK & ASSOCIATES REALTORS- New
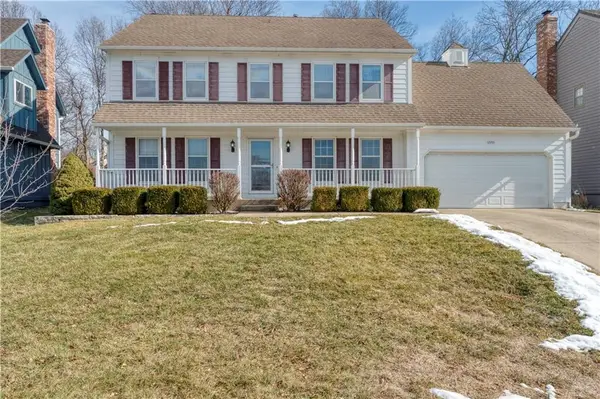 $425,000Active4 beds 3 baths2,258 sq. ft.
$425,000Active4 beds 3 baths2,258 sq. ft.12201 Carter Street, Overland Park, KS 66213
MLS# 2600671Listed by: REECENICHOLS- LEAWOOD TOWN CENTER - New
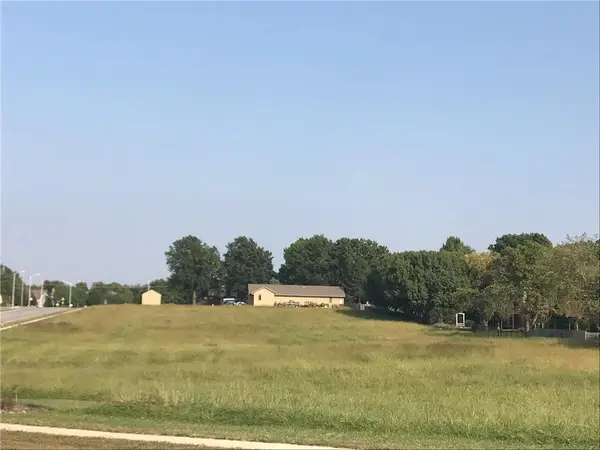 $1,000,000Active0 Acres
$1,000,000Active0 Acres12960 Quivira Road, Overland Park, KS 66213
MLS# 2599449Listed by: COMPASS REALTY GROUP

