17329 Larsen Street, Overland Park, KS 66221
Local realty services provided by:Better Homes and Gardens Real Estate Kansas City Homes
17329 Larsen Street,Overland Park, KS 66221
$1,999,000
- 4 Beds
- 5 Baths
- 3,926 sq. ft.
- Single family
- Active
Listed by:cjco team
Office:reecenichols - leawood
MLS#:2532524
Source:MOKS_HL
Price summary
- Price:$1,999,000
- Price per sq. ft.:$509.17
- Monthly HOA dues:$112.5
About this home
This one-of-a-kind Don Julian home mixes true modern esthetics with the comfort of everyday living. Thoughtfully designed throughout, from the custom 3-story floating staircase to the luxurious backlit quartzite stone, this home has the “Wow factor” you’ve been looking for! The two-story great room features floor-to-ceiling windows and a custom rolled metal fireplace, complete with built-ins and floating shelves. The stunning main level bar showcases European style cabinet doors and backlit stone. The spacious main kitchen boasts granite countertops, a paneled refrigerator, custom backlit cabinetry, and an induction cooktop. The secondary kitchen offers custom cabinetry with built-in storage, wine refrigerator, bar, oven, ice maker, dishwasher, and refrigerator. The primary bedroom and luxurious bathroom suite feature a freestanding tub, pebble stone shower floor, custom cabinetry, and quartz countertops. Panoramic doors extend to the private outdoor lanai, an ideal space for entertaining in all seasons, complete with a built-in grill, fireplace, and refrigerator. The main level also includes an office, spacious pantry, laundry room, and a beautifully designed mudroom. Off the loft upstairs, you’ll find each secondary bedroom features a private bathroom, crafted with meticulous attention to detail. The expansive walkout lower level offers ample space for additional finishing if desired. The owner has made extensive upgrades, including custom automatic blinds, luxurious custom closet design in the primary suite, and durable epoxy garage floors. Additional enhancements include an exterior door from the garage, custom garage cabinetry and mini split HVAC, fencing, and professional landscaping. The newly added outdoor patio space is perfect for entertaining, complete with a bar and built-in kitchen, complete with a pizza oven, cooktop and refrigerator! Plus, the home is equipped with whole-home automation for ultimate convenience and modern living.
Contact an agent
Home facts
- Listing ID #:2532524
- Added:208 day(s) ago
- Updated:September 25, 2025 at 12:33 PM
Rooms and interior
- Bedrooms:4
- Total bathrooms:5
- Full bathrooms:4
- Half bathrooms:1
- Living area:3,926 sq. ft.
Heating and cooling
- Cooling:Electric
- Heating:Natural Gas
Structure and exterior
- Roof:Tile
- Building area:3,926 sq. ft.
Schools
- High school:Blue Valley Southwest
- Middle school:Aubry Bend
- Elementary school:Wolf Springs
Utilities
- Water:City/Public
- Sewer:Public Sewer
Finances and disclosures
- Price:$1,999,000
- Price per sq. ft.:$509.17
New listings near 17329 Larsen Street
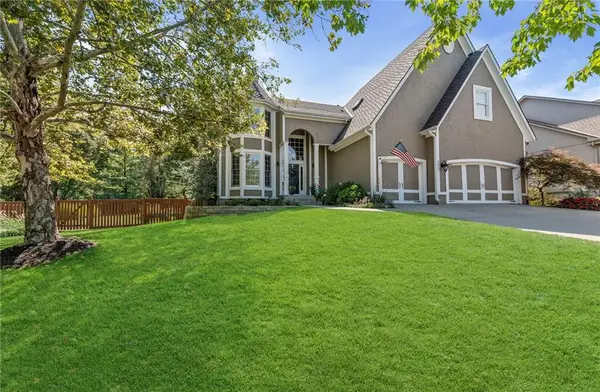 $765,000Active5 beds 5 baths4,254 sq. ft.
$765,000Active5 beds 5 baths4,254 sq. ft.9013 W 148th Street, Overland Park, KS 66221
MLS# 2575549Listed by: REECENICHOLS - COUNTRY CLUB PLAZA- Open Sat, 1 to 3pmNew
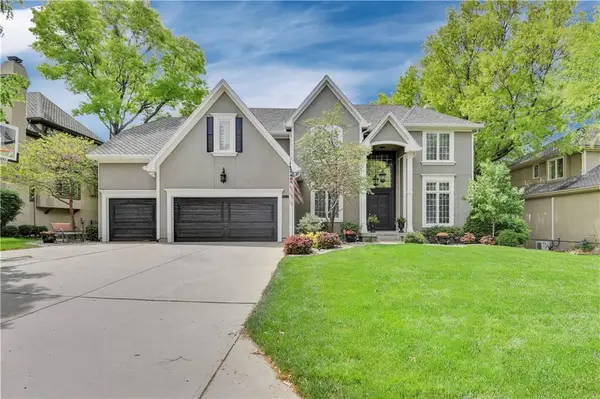 $799,000Active4 beds 5 baths4,875 sq. ft.
$799,000Active4 beds 5 baths4,875 sq. ft.5817 W 147th Place, Overland Park, KS 66223
MLS# 2577601Listed by: COMPASS REALTY GROUP  $419,900Active4 beds 3 baths2,128 sq. ft.
$419,900Active4 beds 3 baths2,128 sq. ft.9818 Melrose Street, Overland Park, KS 66214
MLS# 2559516Listed by: S HARVEY REAL ESTATE SERVICES- New
 $249,999Active2 beds 2 baths2,178 sq. ft.
$249,999Active2 beds 2 baths2,178 sq. ft.9505 Perry Lane, Overland Park, KS 66212
MLS# 2577136Listed by: WEST VILLAGE REALTY 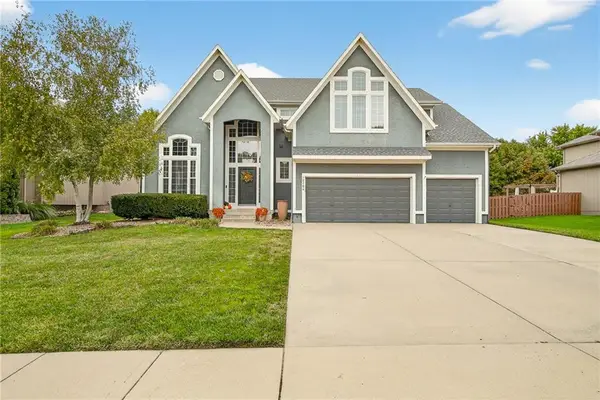 $630,000Active4 beds 5 baths3,635 sq. ft.
$630,000Active4 beds 5 baths3,635 sq. ft.12704 W 138th Place, Overland Park, KS 66221
MLS# 2569726Listed by: WEICHERT, REALTORS WELCH & COM- Open Thu, 4 to 6pm
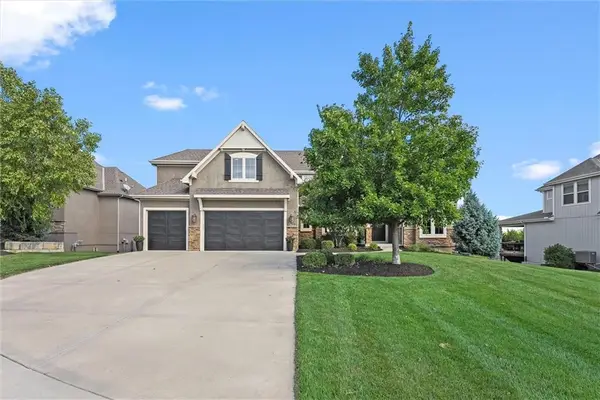 $850,000Active4 beds 5 baths3,869 sq. ft.
$850,000Active4 beds 5 baths3,869 sq. ft.16125 Earnshaw Street, Overland Park, KS 66221
MLS# 2571955Listed by: REECENICHOLS - LEAWOOD  $579,000Active4 beds 5 baths4,003 sq. ft.
$579,000Active4 beds 5 baths4,003 sq. ft.13163 Kessler Street, Overland Park, KS 66213
MLS# 2574235Listed by: WEICHERT, REALTORS WELCH & COM- Open Thu, 5 to 7pm
 $335,000Active3 beds 3 baths1,398 sq. ft.
$335,000Active3 beds 3 baths1,398 sq. ft.15530 Marty Street, Overland Park, KS 66223
MLS# 2574310Listed by: KW DIAMOND PARTNERS 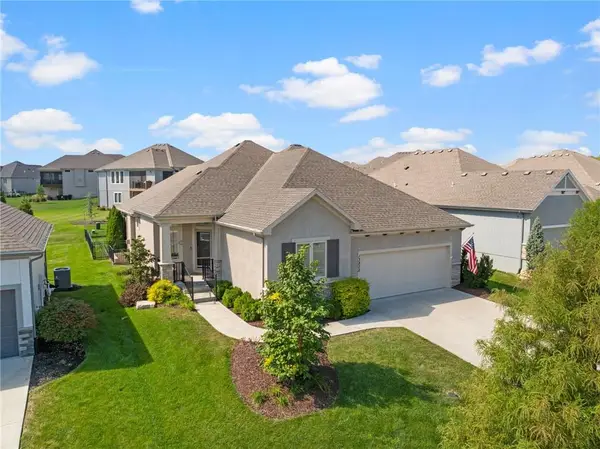 $775,000Active4 beds 3 baths3,016 sq. ft.
$775,000Active4 beds 3 baths3,016 sq. ft.13808 Monrovia Street, Overland Park, KS 66221
MLS# 2574915Listed by: KELLER WILLIAMS REALTY PARTNERS INC.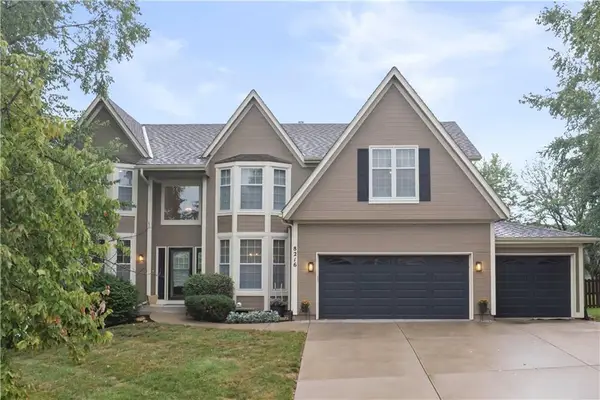 $600,000Active4 beds 4 baths3,390 sq. ft.
$600,000Active4 beds 4 baths3,390 sq. ft.8216 W 146th Terrace, Overland Park, KS 66223
MLS# 2575386Listed by: KELLER WILLIAMS REALTY PARTNERS INC.
