17404 Crystal Street, Overland Park, KS 66221
Local realty services provided by:Better Homes and Gardens Real Estate Kansas City Homes
17404 Crystal Street,Overland Park, KS 66221
$887,585
- 4 Beds
- 3 Baths
- 3,282 sq. ft.
- Single family
- Active
Upcoming open houses
- Fri, Jan 2311:00 am - 04:00 pm
- Sun, Jan 2512:00 pm - 04:00 pm
- Mon, Jan 2611:00 am - 04:00 pm
- Sat, Jan 3111:00 am - 04:00 pm
Listed by: bill gerue, krissy kempinger
Office: weichert, realtors welch & com
MLS#:2557305
Source:Bay East, CCAR, bridgeMLS
Price summary
- Price:$887,585
- Price per sq. ft.:$270.44
- Monthly HOA dues:$109.75
About this home
1st PLACE AWARD WINNING Inspired Homes floorplan "The Windsor Reverse" on cul-de-sac lot 459!! Stunning Double door entry with accent ceiling. Nestled on a quiet cul-de-sac in one of Overland Park’s most desirable neighborhoods ~Chapel Hill. This 4-bedroom, 3-bath residence blends high-end finishes with functional living spaces for effortless everyday comfort and upscale entertaining. Open layout featuring upgraded flooring & designer tile throughout. The gourmet kitchen boasts ceiling-height cabinetry, sleek matte black plumbing fixtures, premium countertops, and a spacious pantry for added convenience. Flow seamlessly to the light-filled great room with a tiled fireplace flanked by cabinetry & floating shelves, and out to the screened-in deck—ideal for morning coffee or evening relaxation. The EXPANDED finished daylight lower level is a true showstopper, complete with a dramatic linear stone fireplace, an expanded family room with room for a game table, and a stylish U-shaped wet bar—perfect for hosting game nights or weekend gatherings. Retreat to the luxurious primary suite with spa-inspired finishes, offering a peaceful escape at the end of the day. Thoughtful upgrades & contemporary curb appeal elevate this home to a league of its own. THIS ONE IS AT FINISH STAGE as of 1/6/26! If you need a quick close this is the one! 30 day OR LESS completion. Don’t miss your chance to own this gem in a prime location (backs to HOA open space)! Chapel Hill features first class amenities to include 2 swimming pools, one competition sized, Clubroom/Clubhouse, Pickleball Court, Playground, walking trails thru the nearly 70 acres of natural open space through the community. Immediately adjacent is the 1200+ acre Heritage Park Complex featuring 18 hole golf course, Recreational lake with marina & sand beach, 30 acre off leash dog park, athletic fields, picnic shelters, walking/bike trials and more!
Contact an agent
Home facts
- Listing ID #:2557305
- Added:219 day(s) ago
- Updated:January 22, 2026 at 10:40 PM
Rooms and interior
- Bedrooms:4
- Total bathrooms:3
- Full bathrooms:3
- Living area:3,282 sq. ft.
Heating and cooling
- Cooling:Electric
- Heating:Forced Air Gas
Structure and exterior
- Roof:Composition
- Building area:3,282 sq. ft.
Schools
- High school:Spring Hill
- Middle school:Forest Spring
- Elementary school:Timber Sage
Utilities
- Water:City/Public
- Sewer:Public Sewer
Finances and disclosures
- Price:$887,585
- Price per sq. ft.:$270.44
New listings near 17404 Crystal Street
 $602,026Pending5 beds 4 baths2,756 sq. ft.
$602,026Pending5 beds 4 baths2,756 sq. ft.13329 W 178th Street, Overland Park, KS 66013
MLS# 2597660Listed by: PLATINUM REALTY LLC- Open Fri, 4 to 6pmNew
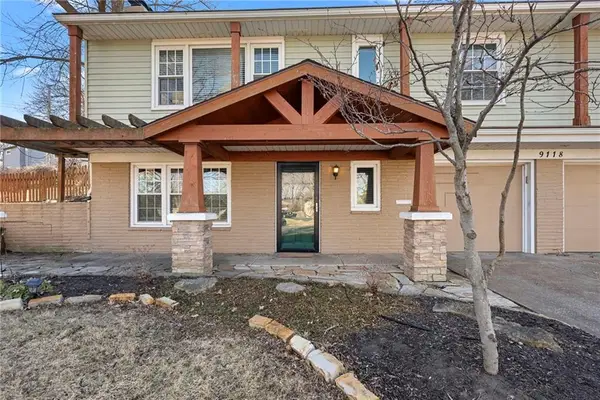 $400,000Active3 beds 3 baths2,339 sq. ft.
$400,000Active3 beds 3 baths2,339 sq. ft.9118 Bel Air Circle, Overland Park, KS 66207
MLS# 2595719Listed by: REECENICHOLS - OVERLAND PARK - Open Fri, 4 to 6pmNew
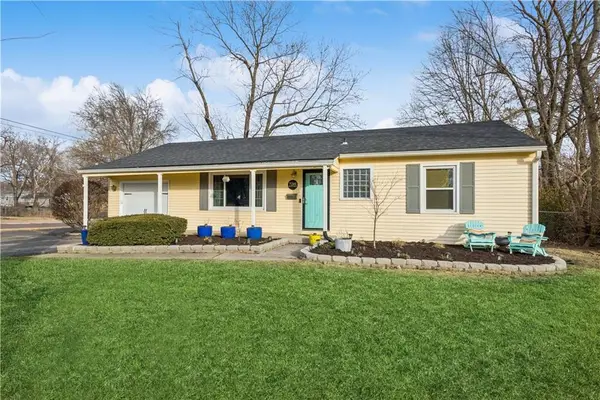 $269,000Active2 beds 1 baths912 sq. ft.
$269,000Active2 beds 1 baths912 sq. ft.7201 Reeds Road, Overland Park, KS 66204
MLS# 2596389Listed by: REECENICHOLS -THE VILLAGE - New
 $399,000Active4 beds 4 baths2,806 sq. ft.
$399,000Active4 beds 4 baths2,806 sq. ft.11396 King Street, Overland Park, KS 66210
MLS# 2597428Listed by: COMPASS REALTY GROUP 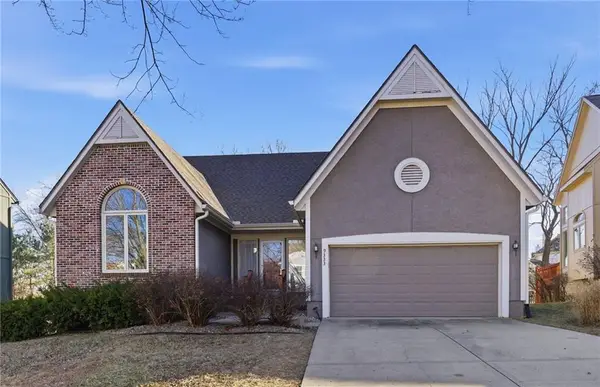 $489,000Active4 beds 4 baths2,651 sq. ft.
$489,000Active4 beds 4 baths2,651 sq. ft.9333 W 125th Street, Overland Park, KS 66213
MLS# 2589841Listed by: REAL BROKER, LLC- New
 $680,000Active5 beds 5 baths4,363 sq. ft.
$680,000Active5 beds 5 baths4,363 sq. ft.5404 W 132nd Terrace, Overland Park, KS 66209
MLS# 2595195Listed by: REECENICHOLS - LEAWOOD 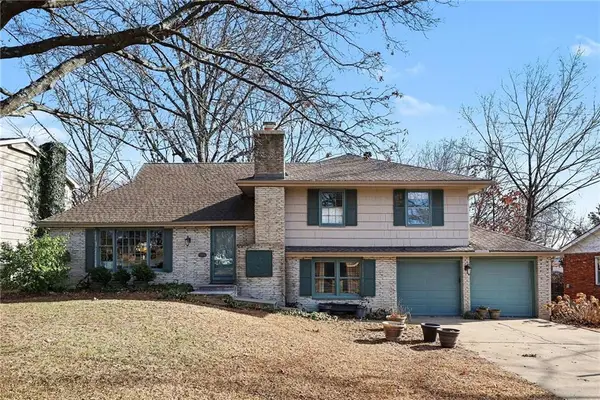 Listed by BHGRE$359,900Active4 beds 3 baths1,712 sq. ft.
Listed by BHGRE$359,900Active4 beds 3 baths1,712 sq. ft.9451 Connell Drive, Overland Park, KS 66212
MLS# 2595451Listed by: BHG KANSAS CITY HOMES- New
 $330,000Active2 beds 3 baths1,466 sq. ft.
$330,000Active2 beds 3 baths1,466 sq. ft.10905 W 115th Street, Overland Park, KS 66210
MLS# 2596825Listed by: KELLER WILLIAMS REALTY PARTNERS INC. - Open Thu, 5 to 7pmNew
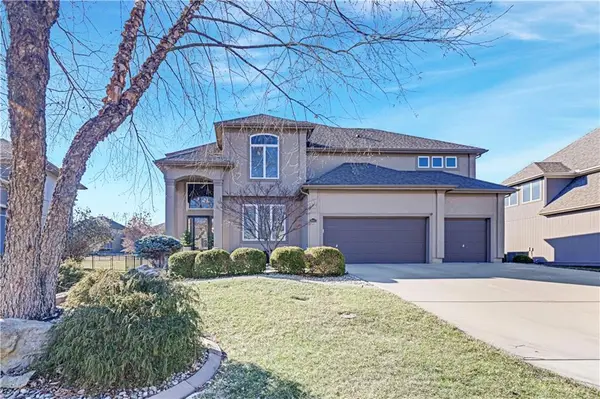 $709,900Active5 beds 5 baths4,002 sq. ft.
$709,900Active5 beds 5 baths4,002 sq. ft.10911 W 163rd Terrace, Overland Park, KS 66221
MLS# 2597075Listed by: WEICHERT, REALTORS WELCH & COM - Open Fri, 4 to 6pmNew
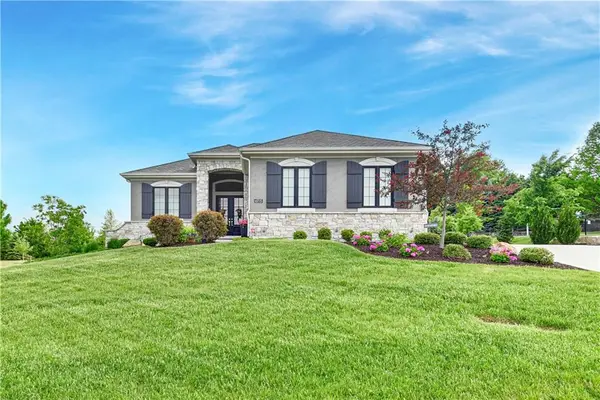 $1,250,000Active5 beds 4 baths4,099 sq. ft.
$1,250,000Active5 beds 4 baths4,099 sq. ft.10715 W 142nd Terrace, Overland Park, KS 66221
MLS# 2597543Listed by: COMPASS REALTY GROUP
