17421 Gillette Street, Overland Park, KS 66221
Local realty services provided by:Better Homes and Gardens Real Estate Kansas City Homes
17421 Gillette Street,Overland Park, KS 66221
$763,900
- 5 Beds
- 4 Baths
- 3,315 sq. ft.
- Single family
- Active
Upcoming open houses
- Fri, Jan 2311:00 am - 04:00 pm
- Sun, Jan 2512:00 pm - 04:00 pm
- Mon, Jan 2612:00 pm - 04:00 pm
- Sat, Jan 3111:00 am - 04:00 pm
Listed by: bill gerue, krissy kempinger
Office: weichert, realtors welch & com
MLS#:2476917
Source:Bay East, CCAR, bridgeMLS
Price summary
- Price:$763,900
- Price per sq. ft.:$230.44
- Monthly HOA dues:$109.75
About this home
1st Place Winner Fall 2025 Parade of Homes for Distinctive Plan & Design! Chapel Hill introduces the Kinsley 1.5 Story by New Mark Homes on Lot 505. This stunning model home offers 5 bedrooms with 2 on the main level and 3 upstairs, plus a versatile loft space, blending comfort, functionality and style. The extended covered front porch sets the tone with warm curb appeal. Inside, the reception foyer welcomes you with a detailed trim accent wall, leading into the Great Room featuring a floor-to-ceiling stone fireplace with mantle & built-in window box seating with storage, a perfect mix of charm & practicality. The chef’s kitchen is designed for modern living, boasting a large island, walk-in pantry with double-hinged doors, 5-burner gas cooktop, and ceiling-height cabinetry with upgraded hardware. The main-level Primary Suite showcases an accent trim wall and a spa-like bath complete with a freestanding soaker tub. A second bedroom on the main level adds flexibility for guests or a home office. Upstairs, the optional loft upgrade is a true highlight—spacious, functional, and beautifully finished with shiplap detail, making it ideal for families or entertaining. Additional features include prefinished hardwoods throughout most of the main level, a 2nd laundry room upstairs & a rear covered patio perfect for outdoor relaxation. This model home perfectly combines thoughtful design, elevated finishes & the spaces today’s buyers love! Note: Model Home is Not for Sale. This plan can be built to suit on your chosen homesite. Chapel Hill features 1st class amenities to include 2 swimming pools, one competition sized, Clubroom/Clubhouse, Pickleball Court, Playground, Walking Trails thru the nearly 70 acres of natural open space through the community. Immediately adjacent is the 1200+ acre Heritage Park Complex featuring 18 hole golf course, Recreational lake with marina & sand beach, 30 acre off leash dog park, athletic fields, picnic shelters, walking/bike trials & more!
Contact an agent
Home facts
- Year built:2024
- Listing ID #:2476917
- Added:683 day(s) ago
- Updated:January 22, 2026 at 10:40 PM
Rooms and interior
- Bedrooms:5
- Total bathrooms:4
- Full bathrooms:4
- Living area:3,315 sq. ft.
Heating and cooling
- Cooling:Electric
- Heating:Natural Gas
Structure and exterior
- Roof:Composition
- Year built:2024
- Building area:3,315 sq. ft.
Schools
- High school:Spring Hill
- Middle school:Forest Spring
- Elementary school:Timber Sage
Utilities
- Water:City/Public
- Sewer:Public Sewer
Finances and disclosures
- Price:$763,900
- Price per sq. ft.:$230.44
New listings near 17421 Gillette Street
 $602,026Pending5 beds 4 baths2,756 sq. ft.
$602,026Pending5 beds 4 baths2,756 sq. ft.13329 W 178th Street, Overland Park, KS 66013
MLS# 2597660Listed by: PLATINUM REALTY LLC- Open Fri, 4 to 6pmNew
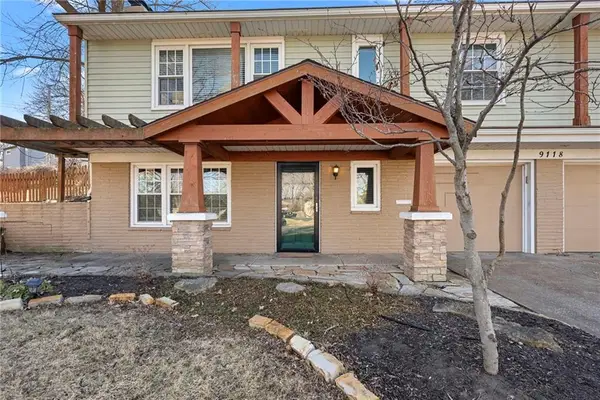 $400,000Active3 beds 3 baths2,339 sq. ft.
$400,000Active3 beds 3 baths2,339 sq. ft.9118 Bel Air Circle, Overland Park, KS 66207
MLS# 2595719Listed by: REECENICHOLS - OVERLAND PARK - Open Fri, 4 to 6pmNew
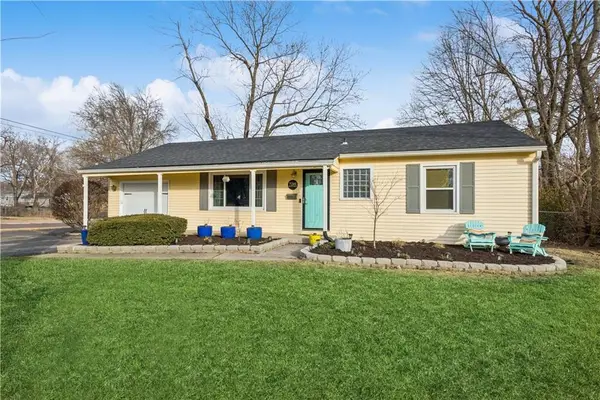 $269,000Active2 beds 1 baths912 sq. ft.
$269,000Active2 beds 1 baths912 sq. ft.7201 Reeds Road, Overland Park, KS 66204
MLS# 2596389Listed by: REECENICHOLS -THE VILLAGE - New
 $399,000Active4 beds 4 baths2,806 sq. ft.
$399,000Active4 beds 4 baths2,806 sq. ft.11396 King Street, Overland Park, KS 66210
MLS# 2597428Listed by: COMPASS REALTY GROUP 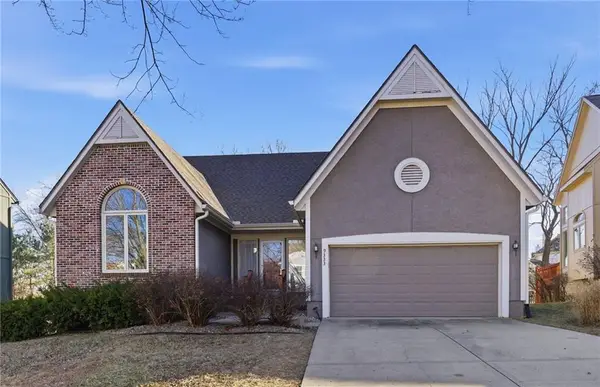 $489,000Active4 beds 4 baths2,651 sq. ft.
$489,000Active4 beds 4 baths2,651 sq. ft.9333 W 125th Street, Overland Park, KS 66213
MLS# 2589841Listed by: REAL BROKER, LLC- New
 $680,000Active5 beds 5 baths4,363 sq. ft.
$680,000Active5 beds 5 baths4,363 sq. ft.5404 W 132nd Terrace, Overland Park, KS 66209
MLS# 2595195Listed by: REECENICHOLS - LEAWOOD 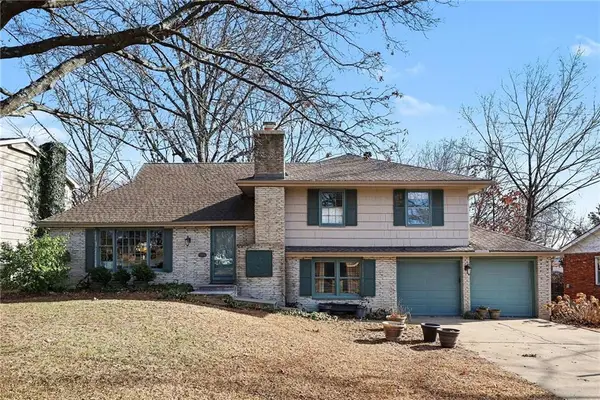 Listed by BHGRE$359,900Active4 beds 3 baths1,712 sq. ft.
Listed by BHGRE$359,900Active4 beds 3 baths1,712 sq. ft.9451 Connell Drive, Overland Park, KS 66212
MLS# 2595451Listed by: BHG KANSAS CITY HOMES- New
 $330,000Active2 beds 3 baths1,466 sq. ft.
$330,000Active2 beds 3 baths1,466 sq. ft.10905 W 115th Street, Overland Park, KS 66210
MLS# 2596825Listed by: KELLER WILLIAMS REALTY PARTNERS INC. - Open Thu, 5 to 7pmNew
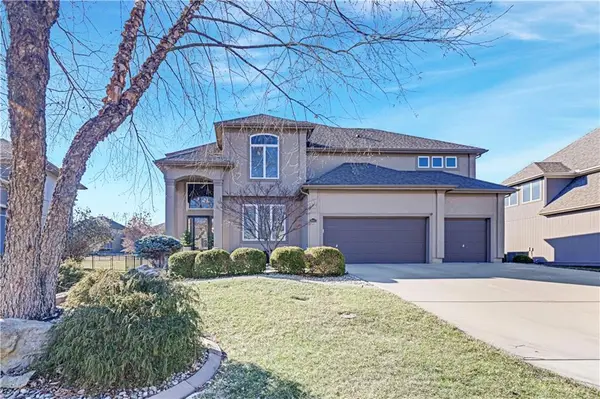 $709,900Active5 beds 5 baths4,002 sq. ft.
$709,900Active5 beds 5 baths4,002 sq. ft.10911 W 163rd Terrace, Overland Park, KS 66221
MLS# 2597075Listed by: WEICHERT, REALTORS WELCH & COM - Open Fri, 4 to 6pmNew
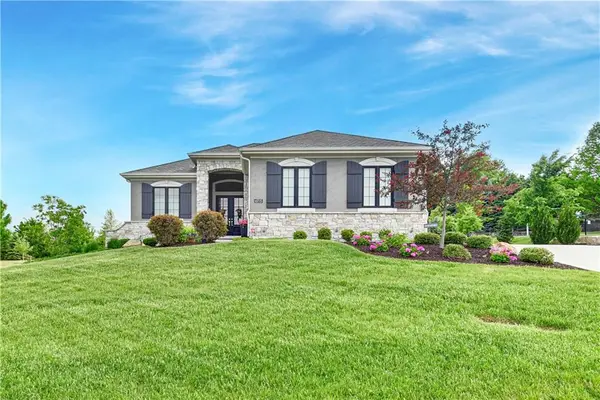 $1,250,000Active5 beds 4 baths4,099 sq. ft.
$1,250,000Active5 beds 4 baths4,099 sq. ft.10715 W 142nd Terrace, Overland Park, KS 66221
MLS# 2597543Listed by: COMPASS REALTY GROUP
