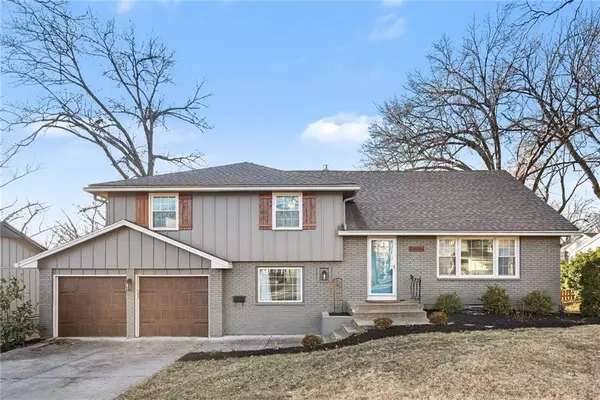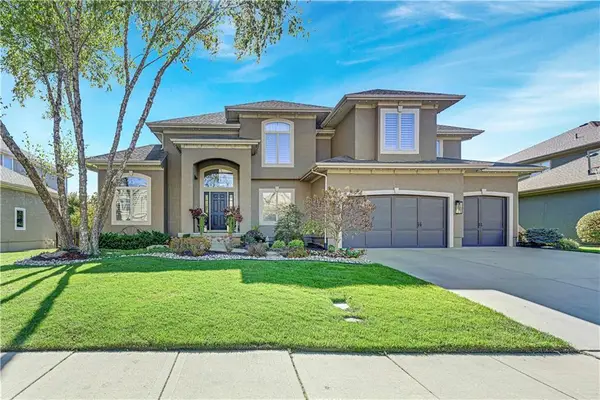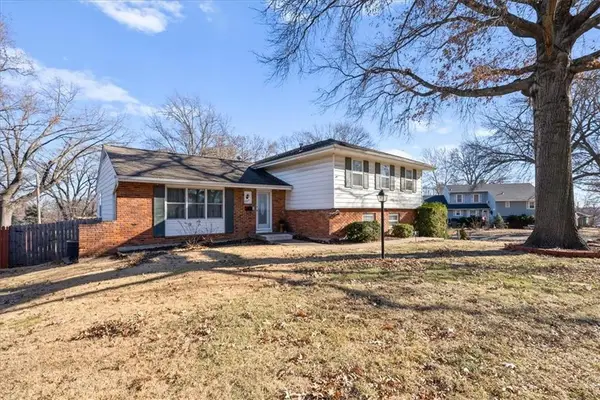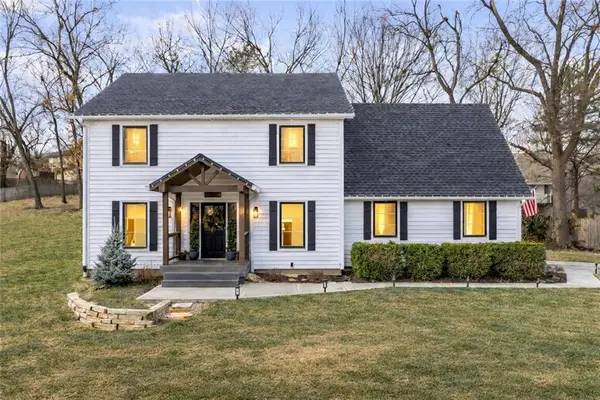17661 Haskins Street, Overland Park, KS 66013
Local realty services provided by:Better Homes and Gardens Real Estate Kansas City Homes
17661 Haskins Street,Overland Park, KS 66013
- 5 Beds
- 4 Baths
- - sq. ft.
- Single family
- Sold
Listed by: cheyenne parrott
Office: prime development land co llc.
MLS#:2403630
Source:Bay East, CCAR, bridgeMLS
Sorry, we are unable to map this address
Price summary
- Price:
- Monthly HOA dues:$70.83
About this home
PRICE REDUCTION EFFECTIVE 11/18/2025! **MODEL HOME NOW FOR SALE!**. The Aspen by Crestwood Custom Homes is an open and inviting new plan that features a beautiful 2-story entry and spacious great room with tons of windows and natural light. The gourmet kitchen is loaded with upgrades including custom cabinetry, 36” gas cooktop, and unique ceiling treatments. A 5th Bedroom/office is conveniently located on the main level that is perfect for working from home & accommodating guests. A spa inspired Master Suite offers a huge zero entry walk-in shower, freestanding tub, coffee bar, and an oversized master closet w/ incredible storage. **Wolf Run Sales Office hours are Thursday - Monday from 12p - 5p; **Tuesdays & Wednesdays office is closed/or by appointment only.**
Contact an agent
Home facts
- Year built:2021
- Listing ID #:2403630
- Added:1091 day(s) ago
- Updated:January 23, 2026 at 06:45 PM
Rooms and interior
- Bedrooms:5
- Total bathrooms:4
- Full bathrooms:4
Heating and cooling
- Cooling:Electric
- Heating:Forced Air Gas
Structure and exterior
- Roof:Composition
- Year built:2021
Schools
- High school:Spring Hill
- Middle school:Forest Spring
- Elementary school:Timber Sage
Utilities
- Water:City/Public
- Sewer:Public Sewer
Finances and disclosures
- Price:
New listings near 17661 Haskins Street
- Open Sat, 12 to 1:30pmNew
 $575,000Active5 beds 4 baths2,670 sq. ft.
$575,000Active5 beds 4 baths2,670 sq. ft.10006 Cedar Street, Overland Park, KS 66207
MLS# 2597756Listed by: REECENICHOLS -THE VILLAGE - Open Sat, 11am to 1pmNew
 $955,000Active5 beds 5 baths5,454 sq. ft.
$955,000Active5 beds 5 baths5,454 sq. ft.5303 W 166th Terrace, Overland Park, KS 66085
MLS# 2592460Listed by: REECENICHOLS - LEAWOOD  $560,000Active3 beds 4 baths2,504 sq. ft.
$560,000Active3 beds 4 baths2,504 sq. ft.14133 Slater Street, Overland Park, KS 66221
MLS# 2595317Listed by: REECENICHOLS - OVERLAND PARK- Open Fri, 3 to 6pmNew
 $275,000Active2 beds 1 baths1,088 sq. ft.
$275,000Active2 beds 1 baths1,088 sq. ft.7821 Robinson Street, Overland Park, KS 66204
MLS# 2595685Listed by: REECENICHOLS -JOHNSON COUNTY W - New
 $990,000Active5 beds 5 baths3,559 sq. ft.
$990,000Active5 beds 5 baths3,559 sq. ft.9903 W 152nd Terrace, Overland Park, KS 66221
MLS# 2595743Listed by: COMPASS REALTY GROUP  $395,000Active4 beds 3 baths2,089 sq. ft.
$395,000Active4 beds 3 baths2,089 sq. ft.9229 Farley Lane, Overland Park, KS 66212
MLS# 2595760Listed by: REECENICHOLS - OVERLAND PARK- New
 $695,000Active4 beds 5 baths6,098 sq. ft.
$695,000Active4 beds 5 baths6,098 sq. ft.11006 W 120th Street, Overland Park, KS 66213
MLS# 2596474Listed by: CEDAR CREEK REALTY LLC - New
 $799,950Active6 beds 5 baths3,490 sq. ft.
$799,950Active6 beds 5 baths3,490 sq. ft.9158 W 178th Terrace, Bucyrus, KS 66013
MLS# 2596544Listed by: REECENICHOLS - LEAWOOD - New
 $389,500Active4 beds 3 baths1,956 sq. ft.
$389,500Active4 beds 3 baths1,956 sq. ft.14903 Goodman Street, Overland Park, KS 66223
MLS# 2596892Listed by: PLATINUM REALTY LLC - Open Sat, 1 to 3pmNew
 $495,000Active4 beds 3 baths1,890 sq. ft.
$495,000Active4 beds 3 baths1,890 sq. ft.11200 Lowell Avenue, Overland Park, KS 66210
MLS# 2597164Listed by: WEICHERT, REALTORS WELCH & COM
