18109 Cody Street, Overland Park, KS 66013
Local realty services provided by:Better Homes and Gardens Real Estate Kansas City Homes
18109 Cody Street,Overland Park, KS 66013
$1,337,650
- 4 Beds
- 4 Baths
- 3,602 sq. ft.
- Single family
- Active
Listed by: michele davis, natalie freeman
Office: weichert, realtors welch & co.
MLS#:2584851
Source:Bay East, CCAR, bridgeMLS
Price summary
- Price:$1,337,650
- Price per sq. ft.:$371.36
- Monthly HOA dues:$145.83
About this home
Lot 31, Woodmyre. Walker Custom Homes offers the 1.5 Reverse "Callahan" on this homesite backing to trees! Western front exposure allows for nice shade in the afternoon on the east side wall of windows. For those who look to cook, the prep kitchen is a wonderful space when entertaining for a crowd. Upgrades on this home will feature a wonderful walk out package with an oversized patio, beamed ceilings in the living area and black window upgrade. Enjoy the cabinet and trim upgrade as well as a beautiful full bar in the basement. The landscaping package upgrade will leave your homesite looking lush and well thought out. Woodmyre amenities will be installed during the 2nd phase which will include a custom pool, pickleball, playground, basketball, palladium and a practive soccer fileld! This boutique style community will offer only 85 homes! Make this Walker Custom Home your dream home today! Some selections can still be made to customize this home to your own style! Approximate completion time is May 2026
Contact an agent
Home facts
- Year built:2025
- Listing ID #:2584851
- Added:98 day(s) ago
- Updated:February 12, 2026 at 09:33 PM
Rooms and interior
- Bedrooms:4
- Total bathrooms:4
- Full bathrooms:4
- Living area:3,602 sq. ft.
Heating and cooling
- Cooling:Central Gas
- Heating:Natural Gas
Structure and exterior
- Roof:Composition
- Year built:2025
- Building area:3,602 sq. ft.
Schools
- High school:Blue Valley Southwest
- Middle school:Aubry Bend
- Elementary school:Aspen Grove
Utilities
- Water:City/Public
- Sewer:Public Sewer
Finances and disclosures
- Price:$1,337,650
- Price per sq. ft.:$371.36
New listings near 18109 Cody Street
- New
 $495,000Active3 beds 3 baths2,219 sq. ft.
$495,000Active3 beds 3 baths2,219 sq. ft.16166 Fontana Street, Stilwell, KS 66085
MLS# 2599153Listed by: LUTZ SALES + INVESTMENTS 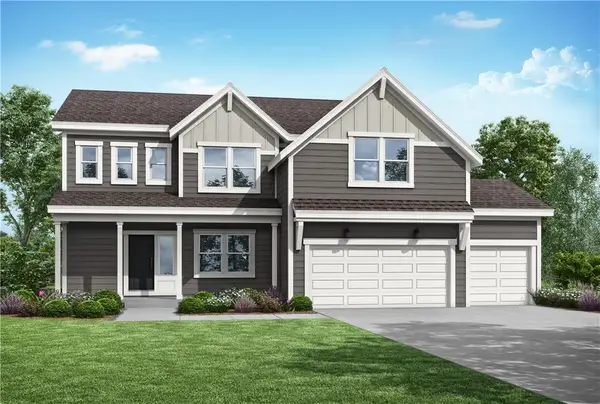 $582,590Pending5 beds 4 baths2,756 sq. ft.
$582,590Pending5 beds 4 baths2,756 sq. ft.13477 W 177th Street, Overland Park, KS 66013
MLS# 2601483Listed by: PLATINUM REALTY LLC- New
 $1,450,000Active-- beds -- baths
$1,450,000Active-- beds -- baths16166-16177 Fontana Street, Overland Park, KS 66085
MLS# 2594978Listed by: LUTZ SALES + INVESTMENTS - Open Fri, 4 to 6pm
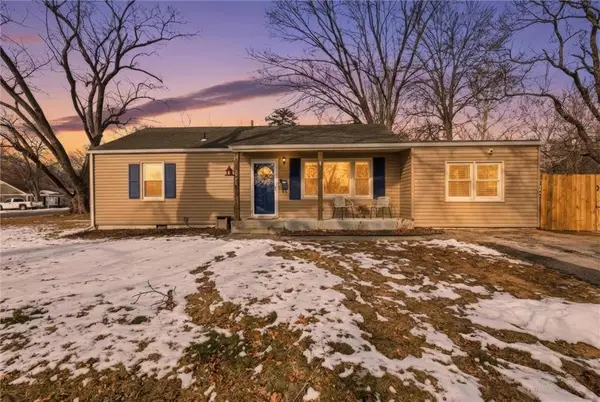 $285,000Active4 beds 2 baths1,248 sq. ft.
$285,000Active4 beds 2 baths1,248 sq. ft.5920 W 71st Street, Overland Park, KS 66204
MLS# 2597952Listed by: COMPASS REALTY GROUP - Open Sun, 2 to 4pmNew
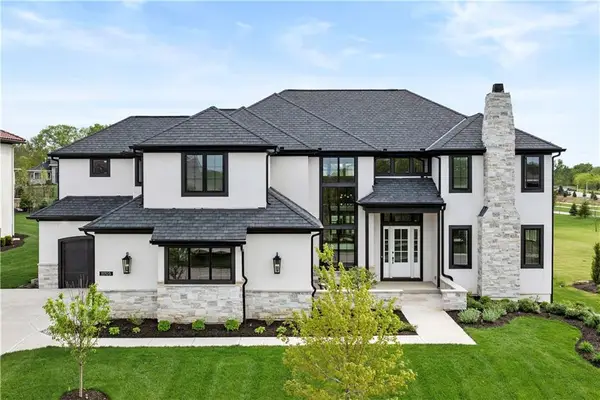 $1,895,000Active6 beds 7 baths6,070 sq. ft.
$1,895,000Active6 beds 7 baths6,070 sq. ft.11705 W 170th Street, Overland Park, KS 66221
MLS# 2601046Listed by: KELLER WILLIAMS REALTY PARTNERS INC. 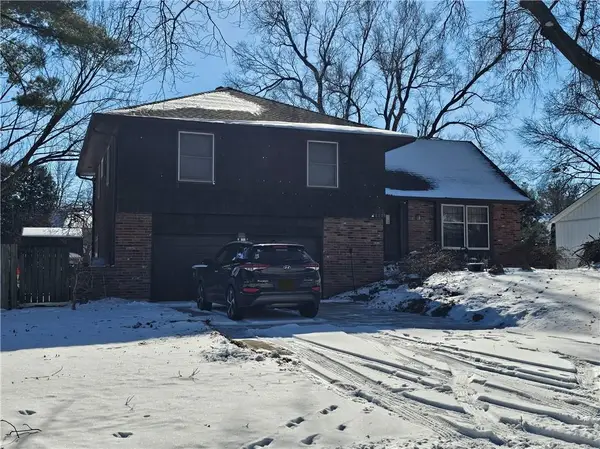 $270,000Pending3 beds 3 baths1,852 sq. ft.
$270,000Pending3 beds 3 baths1,852 sq. ft.8101 W 98th Street, Overland Park, KS 66212
MLS# 2601128Listed by: CORY & CO. REALTY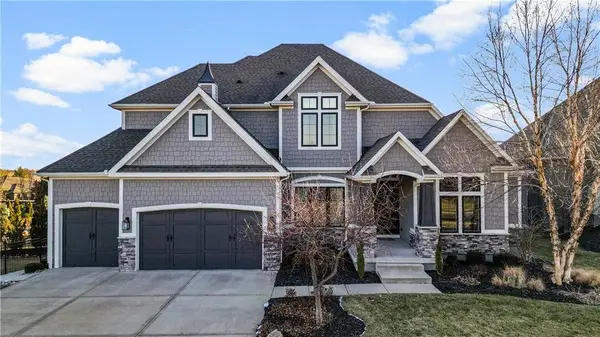 $1,399,000Active5 beds 7 baths6,006 sq. ft.
$1,399,000Active5 beds 7 baths6,006 sq. ft.10505 W 162nd Street, Overland Park, KS 66221
MLS# 2598132Listed by: REECENICHOLS - COUNTRY CLUB PLAZA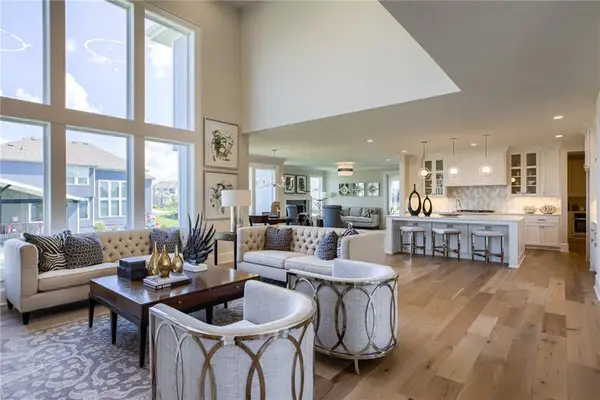 $1,200,000Pending4 beds 5 baths4,133 sq. ft.
$1,200,000Pending4 beds 5 baths4,133 sq. ft.2804 W 176th Street, Overland Park, KS 66085
MLS# 2600983Listed by: RODROCK & ASSOCIATES REALTORS- New
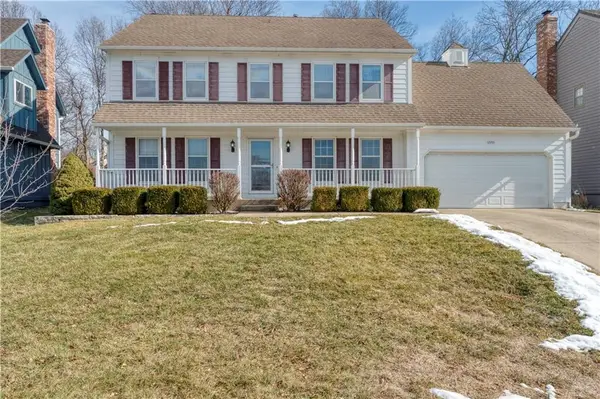 $425,000Active4 beds 3 baths2,258 sq. ft.
$425,000Active4 beds 3 baths2,258 sq. ft.12201 Carter Street, Overland Park, KS 66213
MLS# 2600671Listed by: REECENICHOLS- LEAWOOD TOWN CENTER - New
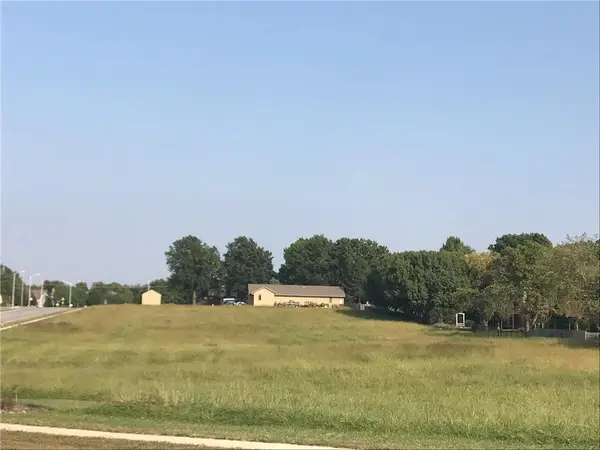 $1,000,000Active0 Acres
$1,000,000Active0 Acres12960 Quivira Road, Overland Park, KS 66213
MLS# 2599449Listed by: COMPASS REALTY GROUP

