18111 Melrose Drive, Overland Park, KS 66013
Local realty services provided by:Better Homes and Gardens Real Estate Kansas City Homes
18111 Melrose Drive,Overland Park, KS 66013
$2,850,000
- 6 Beds
- 9 Baths
- 7,696 sq. ft.
- Single family
- Active
Listed by: stacy anderson, sara tarvin
Office: reecenichols - leawood
MLS#:2465393
Source:Bay East, CCAR, bridgeMLS
Price summary
- Price:$2,850,000
- Price per sq. ft.:$370.32
- Monthly HOA dues:$100
About this home
Discover the epitome of luxury living in this exquisite estate. This 1.5 story home built in 2020 is nestled on a sprawling 7.94 acres of serene privacy. This property backs to the Overland Park Arboretum in the coveted Wolf Valley subdivision. The 12-car garage is perfect for the hobby enthusiast. Whether you have a collection of cars, boats, ATV’s, or need a workshop space, this expansive garage offers the versatility and room you need to pursue your passions and hobbies. The kitchen is a culinary masterpiece, boasting an oversized fridge and freezer, top-of-the-line Wolff appliances, pristine white cabinets, and a generous center island that is perfect for both food prep and casual dining. Elegance abounds in the beautiful dining room, where the gleaming hardwood floors and designer lighting create a perfect ambiance for memorable meals. The living room boasts a captivating stone floor-to-ceiling fireplace. For your convenience, the first floor includes a laundry space that will leave you in awe. Custom built-in cabinets, a center island, and room for two sets of laundry machines make this space a true asset. Step into the mudroom, where smart storage solutions await, ensuring your home stays clutter-free and organized. The primary bedroom and bath offer a private retreat. His and her closets, complete with built-in drawers, provide ample storage. In addition to the main living areas, a first-floor mother-in-law suite is a standout feature. It offers a private bath, a large closet, and even its own washer and dryer. Upstairs, you’ll find four spacious bedrooms, each with en-suite bathrooms and walk-in closets, ensuring that every member of the household enjoys comfort and privacy. Modern built-in technology enhances your living experience and offers endless possibilities. The basement is framed and ready for your custom finish, allowing you to create your dream space. Ample storage with suspended garages.
Contact an agent
Home facts
- Year built:2020
- Listing ID #:2465393
- Added:757 day(s) ago
- Updated:February 12, 2026 at 06:33 PM
Rooms and interior
- Bedrooms:6
- Total bathrooms:9
- Full bathrooms:6
- Half bathrooms:3
- Living area:7,696 sq. ft.
Heating and cooling
- Cooling:Electric
- Heating:Natural Gas
Structure and exterior
- Roof:Composition
- Year built:2020
- Building area:7,696 sq. ft.
Schools
- High school:Blue Valley Southwest
- Middle school:Aubry Bend
- Elementary school:Aspen Grove
Utilities
- Water:City/Public
- Sewer:Septic Tank
Finances and disclosures
- Price:$2,850,000
- Price per sq. ft.:$370.32
- Tax amount:$25,826
New listings near 18111 Melrose Drive
- New
 $495,000Active3 beds 3 baths2,219 sq. ft.
$495,000Active3 beds 3 baths2,219 sq. ft.16166 Fontana Street, Stilwell, KS 66085
MLS# 2599153Listed by: LUTZ SALES + INVESTMENTS 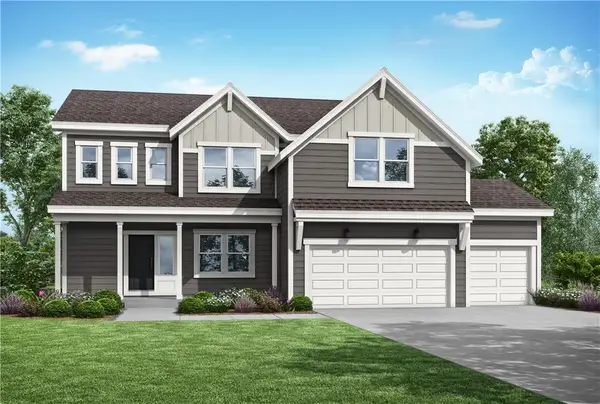 $582,590Pending5 beds 4 baths2,756 sq. ft.
$582,590Pending5 beds 4 baths2,756 sq. ft.13477 W 177th Street, Overland Park, KS 66013
MLS# 2601483Listed by: PLATINUM REALTY LLC- New
 $1,450,000Active-- beds -- baths
$1,450,000Active-- beds -- baths16166-16177 Fontana Street, Overland Park, KS 66085
MLS# 2594978Listed by: LUTZ SALES + INVESTMENTS - Open Fri, 4 to 6pm
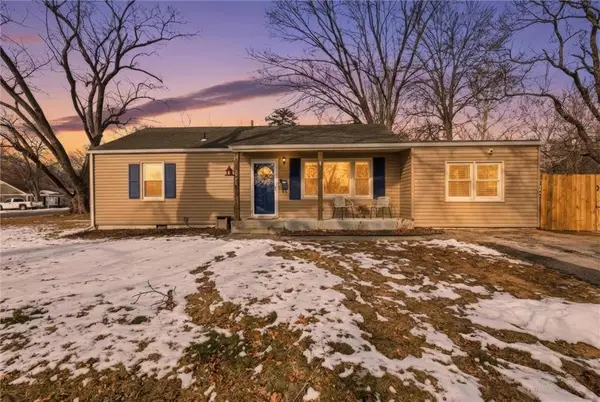 $285,000Active4 beds 2 baths1,248 sq. ft.
$285,000Active4 beds 2 baths1,248 sq. ft.5920 W 71st Street, Overland Park, KS 66204
MLS# 2597952Listed by: COMPASS REALTY GROUP - Open Sun, 2 to 4pmNew
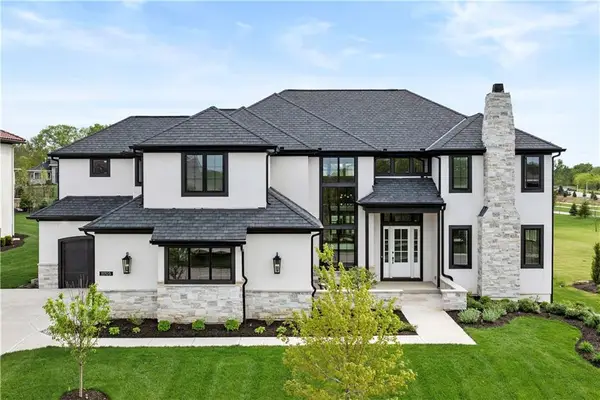 $1,895,000Active6 beds 7 baths6,070 sq. ft.
$1,895,000Active6 beds 7 baths6,070 sq. ft.11705 W 170th Street, Overland Park, KS 66221
MLS# 2601046Listed by: KELLER WILLIAMS REALTY PARTNERS INC. 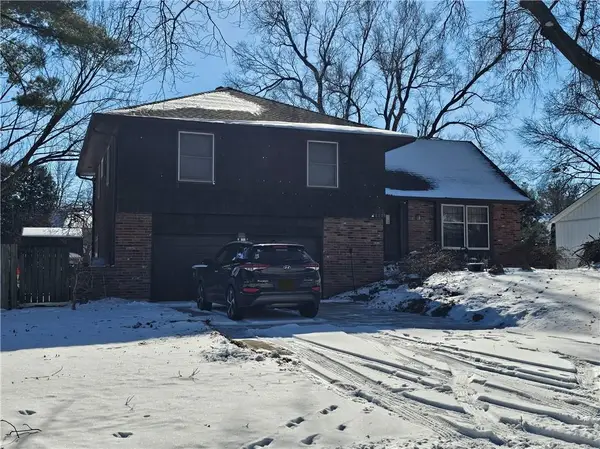 $270,000Pending3 beds 3 baths1,852 sq. ft.
$270,000Pending3 beds 3 baths1,852 sq. ft.8101 W 98th Street, Overland Park, KS 66212
MLS# 2601128Listed by: CORY & CO. REALTY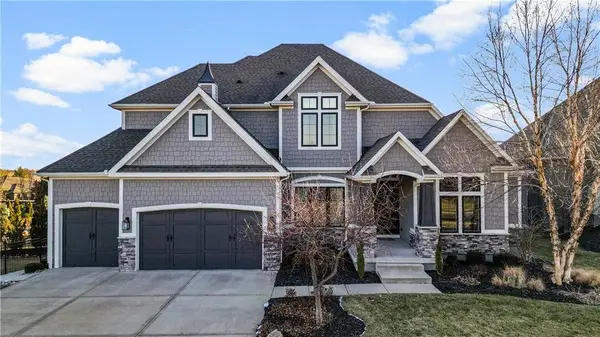 $1,399,000Active5 beds 7 baths6,006 sq. ft.
$1,399,000Active5 beds 7 baths6,006 sq. ft.10505 W 162nd Street, Overland Park, KS 66221
MLS# 2598132Listed by: REECENICHOLS - COUNTRY CLUB PLAZA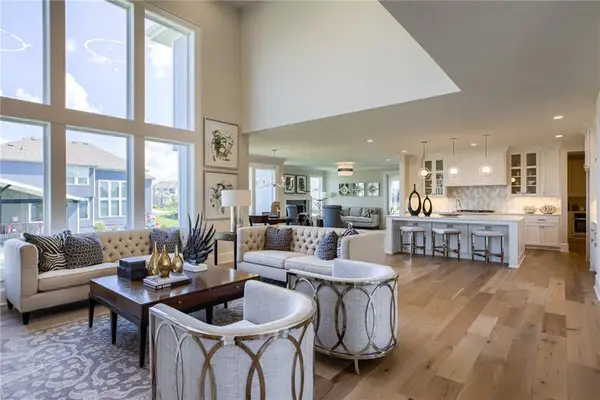 $1,200,000Pending4 beds 5 baths4,133 sq. ft.
$1,200,000Pending4 beds 5 baths4,133 sq. ft.2804 W 176th Street, Overland Park, KS 66085
MLS# 2600983Listed by: RODROCK & ASSOCIATES REALTORS- New
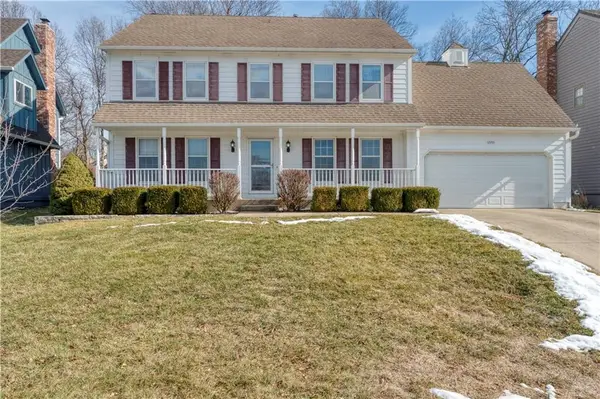 $425,000Active4 beds 3 baths2,258 sq. ft.
$425,000Active4 beds 3 baths2,258 sq. ft.12201 Carter Street, Overland Park, KS 66213
MLS# 2600671Listed by: REECENICHOLS- LEAWOOD TOWN CENTER - New
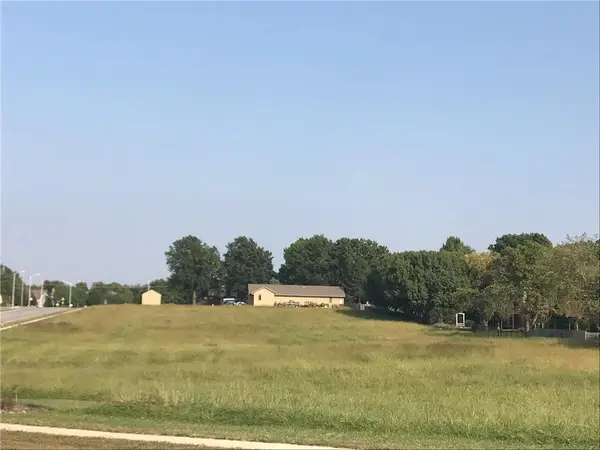 $1,000,000Active0 Acres
$1,000,000Active0 Acres12960 Quivira Road, Overland Park, KS 66213
MLS# 2599449Listed by: COMPASS REALTY GROUP

