18121 Venerable Street, Overland Park, KS 66013
Local realty services provided by:Better Homes and Gardens Real Estate Kansas City Homes
18121 Venerable Street,Overland Park, KS 66013
$430,090
- 2 Beds
- 2 Baths
- 1,394 sq. ft.
- Single family
- Pending
Listed by:brett bowes
Office:reecenichols- leawood town center
MLS#:2516147
Source:MOKS_HL
Price summary
- Price:$430,090
- Price per sq. ft.:$308.53
- Monthly HOA dues:$150
About this home
The popular Tupelo plan featuring the Transitional elevation! Hurry! Only 3 homes left in Southpointe! NEW PROMO!! $20k Your Way- Use towards upgrades, rate buydown or closing costs when utilizing Silverton Mortgage, good through 4/7/2025, call listing agent for offer details. HOME IS IN PERMITTING stage- No physical home yet to tour! Options and selections can still be made from our new convenient design packages! Energy Star Rated Construction! This well designed ranch has spacious great room/dining room with wood floors! Chef's dream kitchen features a gas stove option, quartz island, lots of storage & Samsung stainless steel appliances! Spacious Primary bedroom and primary bathroom with tiled floors and shower! Enjoy the outdoors deck and patio backing up to greenspace & Sprinklers LED lighting & soft close drawers and cabinets. 1 year workmanship, 2 year distribution and 10 year structural warranty through 2-10 Warranty! Trash & Recycling are included in the annual dues of $850.00. Monthly maintenance dues are $150 Monthly, which include lawn care and snow removal. Don't miss out on your last chance to live Carefree in the Southpointe Subdivision! Need more space? Ask me about finishing the Lower Level!
Contact an agent
Home facts
- Year built:2025
- Listing ID #:2516147
- Added:339 day(s) ago
- Updated:September 25, 2025 at 12:33 PM
Rooms and interior
- Bedrooms:2
- Total bathrooms:2
- Full bathrooms:2
- Living area:1,394 sq. ft.
Heating and cooling
- Cooling:Electric
- Heating:Forced Air Gas
Structure and exterior
- Roof:Composition
- Year built:2025
- Building area:1,394 sq. ft.
Schools
- High school:Spring Hill
- Middle school:Forest Spring
- Elementary school:Timber Sage
Utilities
- Water:City/Public
- Sewer:Public Sewer
Finances and disclosures
- Price:$430,090
- Price per sq. ft.:$308.53
New listings near 18121 Venerable Street
- New
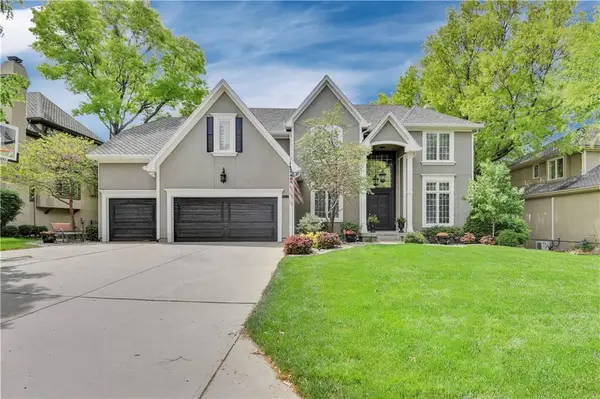 $799,000Active4 beds 5 baths4,875 sq. ft.
$799,000Active4 beds 5 baths4,875 sq. ft.5817 W 147th Place, Overland Park, KS 66223
MLS# 2577601Listed by: COMPASS REALTY GROUP  $419,900Active4 beds 3 baths2,128 sq. ft.
$419,900Active4 beds 3 baths2,128 sq. ft.9818 Melrose Street, Overland Park, KS 66214
MLS# 2559516Listed by: S HARVEY REAL ESTATE SERVICES- New
 $249,999Active2 beds 2 baths2,178 sq. ft.
$249,999Active2 beds 2 baths2,178 sq. ft.9505 Perry Lane, Overland Park, KS 66212
MLS# 2577136Listed by: WEST VILLAGE REALTY 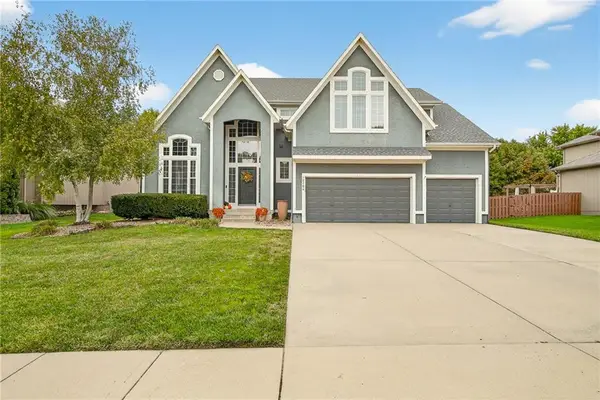 $630,000Active4 beds 5 baths3,635 sq. ft.
$630,000Active4 beds 5 baths3,635 sq. ft.12704 W 138th Place, Overland Park, KS 66221
MLS# 2569726Listed by: WEICHERT, REALTORS WELCH & COM- Open Thu, 4 to 6pm
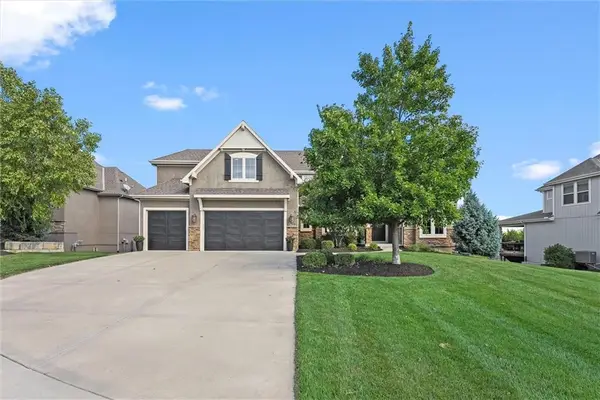 $850,000Active4 beds 5 baths3,869 sq. ft.
$850,000Active4 beds 5 baths3,869 sq. ft.16125 Earnshaw Street, Overland Park, KS 66221
MLS# 2571955Listed by: REECENICHOLS - LEAWOOD  $579,000Active4 beds 5 baths4,003 sq. ft.
$579,000Active4 beds 5 baths4,003 sq. ft.13163 Kessler Street, Overland Park, KS 66213
MLS# 2574235Listed by: WEICHERT, REALTORS WELCH & COM- Open Thu, 5 to 7pm
 $335,000Active3 beds 3 baths1,398 sq. ft.
$335,000Active3 beds 3 baths1,398 sq. ft.15530 Marty Street, Overland Park, KS 66223
MLS# 2574310Listed by: KW DIAMOND PARTNERS 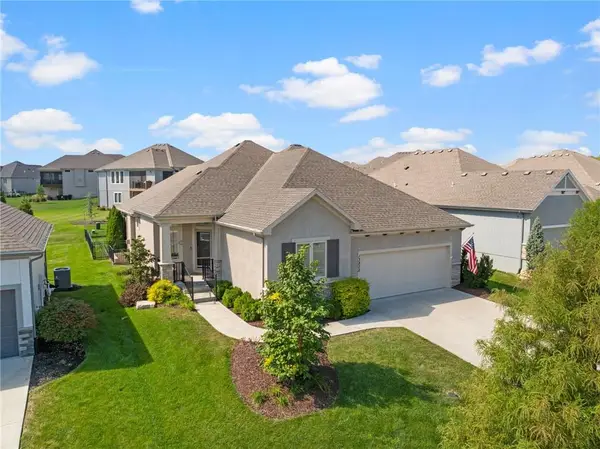 $775,000Active4 beds 3 baths3,016 sq. ft.
$775,000Active4 beds 3 baths3,016 sq. ft.13808 Monrovia Street, Overland Park, KS 66221
MLS# 2574915Listed by: KELLER WILLIAMS REALTY PARTNERS INC.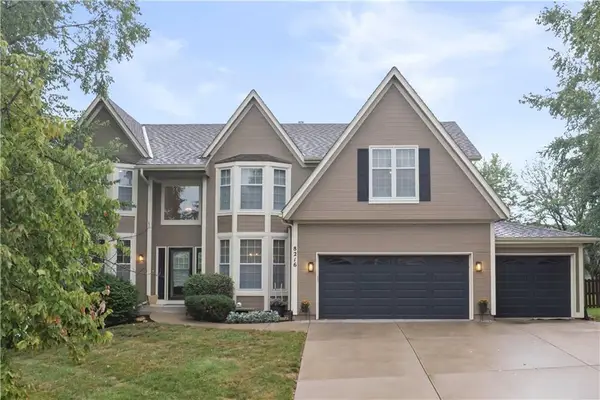 $600,000Active4 beds 4 baths3,390 sq. ft.
$600,000Active4 beds 4 baths3,390 sq. ft.8216 W 146th Terrace, Overland Park, KS 66223
MLS# 2575386Listed by: KELLER WILLIAMS REALTY PARTNERS INC.- Open Fri, 4 to 6pmNew
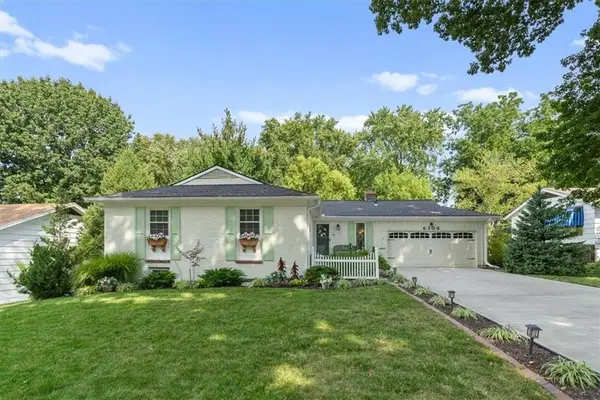 $500,000Active3 beds 3 baths2,291 sq. ft.
$500,000Active3 beds 3 baths2,291 sq. ft.6108 W 85th Terrace, Overland Park, KS 66207
MLS# 2575434Listed by: KW KANSAS CITY METRO
