18225 Earnshaw Street, Overland Park, KS 66013
Local realty services provided by:Better Homes and Gardens Real Estate Kansas City Homes



18225 Earnshaw Street,Overland Park, KS 66013
$721,718
- 5 Beds
- 4 Baths
- 2,886 sq. ft.
- Single family
- Pending
Upcoming open houses
- Sat, Aug 0201:00 pm - 04:00 pm
- Sun, Aug 0301:00 pm - 04:00 pm
Listed by:rob lacio
Office:reecenichols - overland park
MLS#:2493294
Source:MOKS_HL
Price summary
- Price:$721,718
- Price per sq. ft.:$250.08
- Monthly HOA dues:$93.08
About this home
The Alder floor plan by Coventry Builders. This 5 bedroom, 4 bath, 2-story home features a soaring two-story entry! Flex Room/Office off entry foyer. Large open living area is complete with beautiful fireplace built-ins, and tons of natural light. Spacious kitchen with lots of cabinet and countertop space and island. Main floor 5th bedroom could be used as an second office, guest room, or play area! This 2 story home has a large welcoming front porch. Large Master bedroom. The Mbath has a large walk-in shower and free standing tub. The Master closet features plenty of storage possibilities plus a full length mirror. Connected to the master closet is the laundry room with a laundry sink and cabinet, upper cabinet, and additional shelving storage. 3 car garage. Covered spacious patio. Coventry Valley is one of Overland Park's newest communities in Blue Valley Schools. Community amenities are opene and include: clubhouse w/ fitness rm, dog spa, gathering rm and catering kitchen; zero entry outdoor pool and kiddie pool; Indoor lap pool and machine pool; sport court and playground. The New Blue Valley Elementary School, Aspen Grove in the center of the community starts its second year this fall. This home is under construction and will finish in late September.
Contact an agent
Home facts
- Listing Id #:2493294
- Added:401 day(s) ago
- Updated:July 27, 2025 at 09:45 PM
Rooms and interior
- Bedrooms:5
- Total bathrooms:4
- Full bathrooms:4
- Living area:2,886 sq. ft.
Heating and cooling
- Cooling:Electric
- Heating:Forced Air Gas
Structure and exterior
- Roof:Composition
- Building area:2,886 sq. ft.
Schools
- High school:Blue Valley Southwest
- Middle school:Aubry Bend
- Elementary school:Aspen Grove
Utilities
- Water:City/Public
- Sewer:Public Sewer
Finances and disclosures
- Price:$721,718
- Price per sq. ft.:$250.08
New listings near 18225 Earnshaw Street
 $1,002,581Pending6 beds 5 baths3,351 sq. ft.
$1,002,581Pending6 beds 5 baths3,351 sq. ft.18221 Century Street, Overland Park, KS 66013
MLS# 2566597Listed by: REECENICHOLS - OVERLAND PARK- New
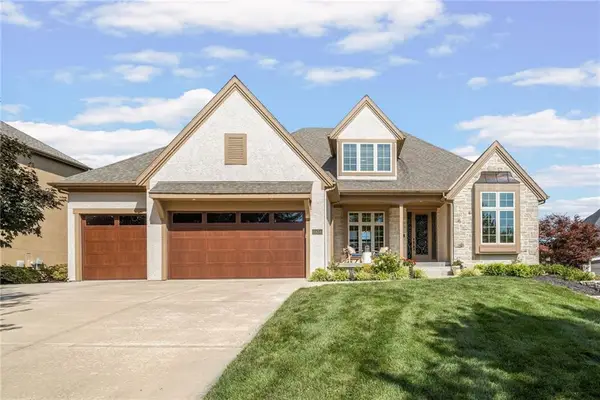 $970,000Active5 beds 6 baths5,755 sq. ft.
$970,000Active5 beds 6 baths5,755 sq. ft.10654 W 168 Court, Overland Park, KS 66221
MLS# 2566293Listed by: REECENICHOLS - LEAWOOD - New
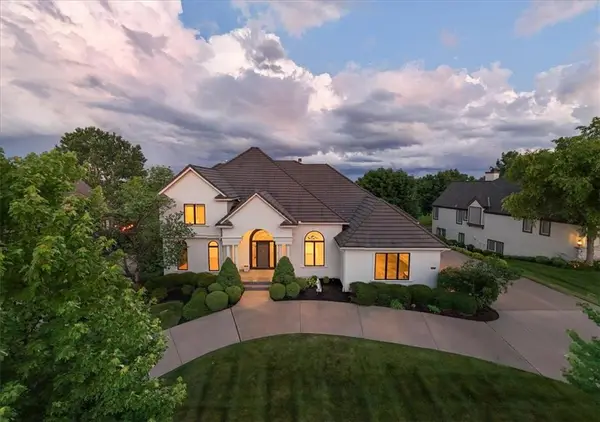 $1,490,000Active4 beds 4 baths4,975 sq. ft.
$1,490,000Active4 beds 4 baths4,975 sq. ft.14005 Dearborn Street, Overland Park, KS 66223
MLS# 2566600Listed by: CYPRESS REALTY LLC  $794,057Pending5 beds 4 baths3,359 sq. ft.
$794,057Pending5 beds 4 baths3,359 sq. ft.18616 Mohawk Lane, Overland Park, KS 66085
MLS# 2566557Listed by: WEICHERT, REALTORS WELCH & COM- Open Fri, 4 to 6pmNew
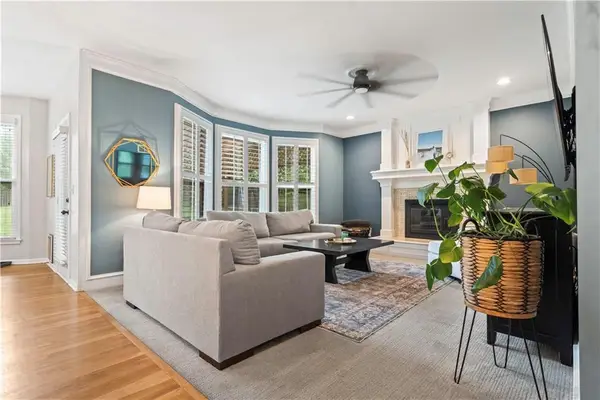 $550,000Active4 beds 5 baths3,510 sq. ft.
$550,000Active4 beds 5 baths3,510 sq. ft.14707 Hadley Street, Overland Park, KS 66223
MLS# 2564704Listed by: KELLER WILLIAMS REALTY PARTNERS INC. - New
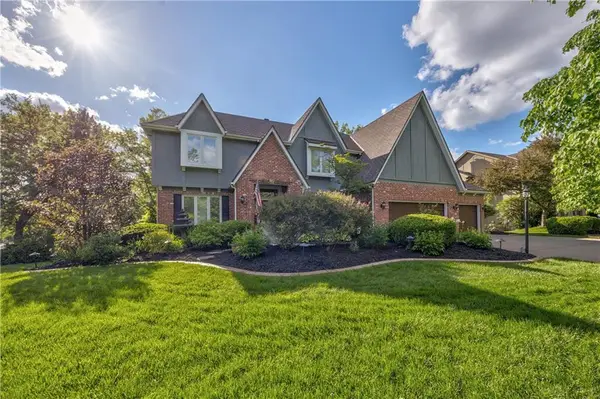 $785,000Active5 beds 5 baths4,374 sq. ft.
$785,000Active5 beds 5 baths4,374 sq. ft.8618 W 138th Terrace, Overland Park, KS 66223
MLS# 2566467Listed by: COMPASS REALTY GROUP  $475,000Active4 beds 3 baths2,788 sq. ft.
$475,000Active4 beds 3 baths2,788 sq. ft.11202 W 116th Street, Overland Park, KS 66210
MLS# 2557161Listed by: YOUR FUTURE ADDRESS, LLC- New
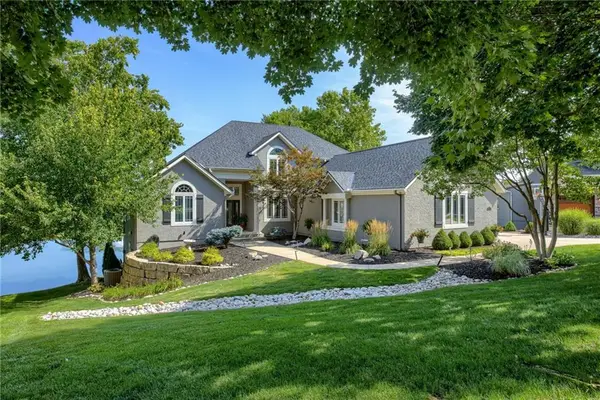 $1,100,000Active5 beds 5 baths4,360 sq. ft.
$1,100,000Active5 beds 5 baths4,360 sq. ft.9520 W 146th Street, Overland Park, KS 66221
MLS# 2558457Listed by: PLATINUM REALTY LLC  $485,000Active4 beds 4 baths4,142 sq. ft.
$485,000Active4 beds 4 baths4,142 sq. ft.11404 Grandview Drive, Overland Park, KS 66210
MLS# 2561529Listed by: COLDWELL BANKER DISTINCTIVE PR- Open Sun, 1 to 3pm
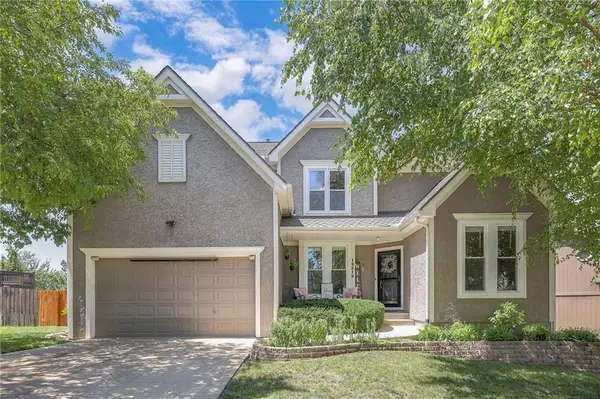 $520,000Active4 beds 5 baths3,031 sq. ft.
$520,000Active4 beds 5 baths3,031 sq. ft.12212 Hemlock Street, Overland Park, KS 66213
MLS# 2562289Listed by: REAL BROKER, LLC
