18309 Monrovia Street, Overland Park, KS 66013
Local realty services provided by:Better Homes and Gardens Real Estate Kansas City Homes
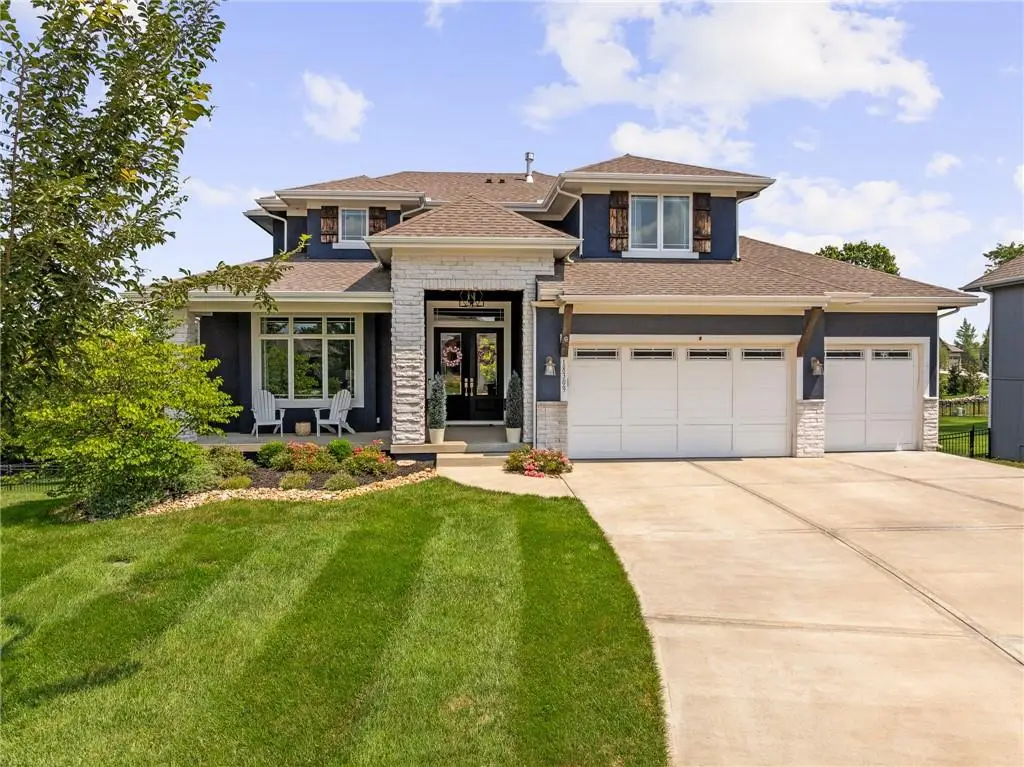
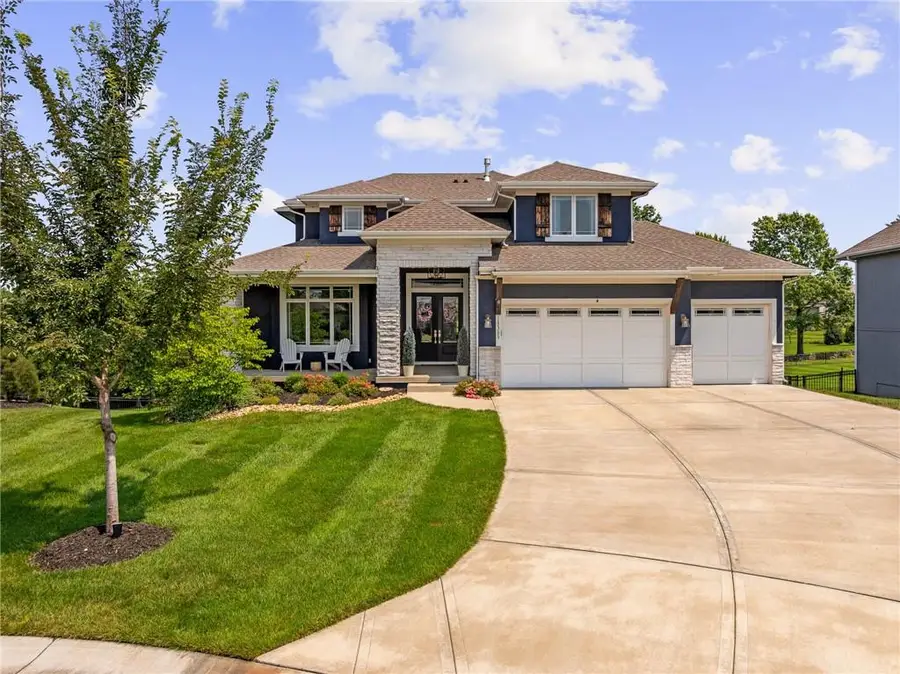
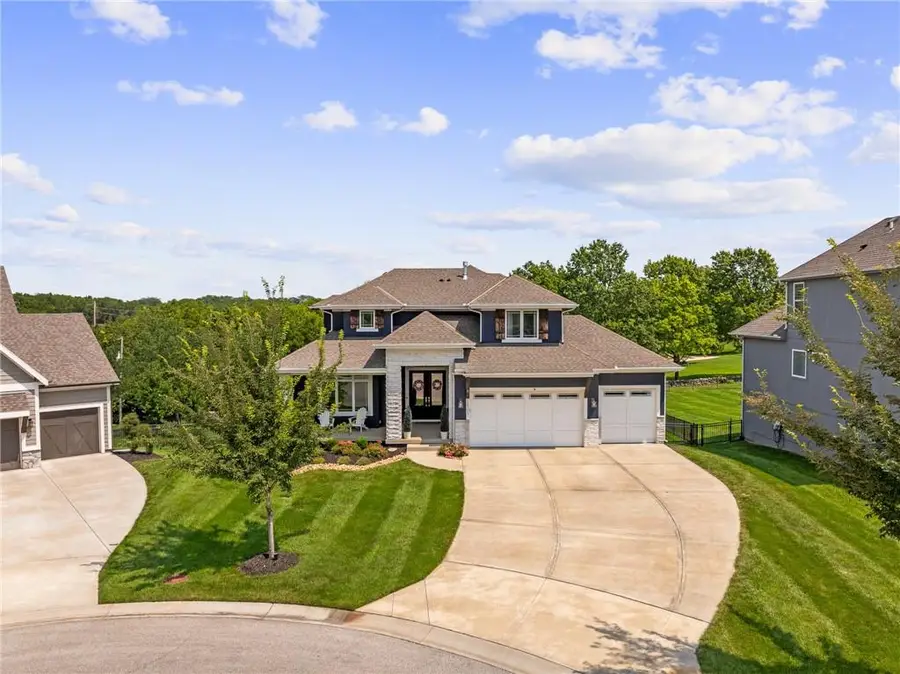
18309 Monrovia Street,Overland Park, KS 66013
$1,050,000
- 6 Beds
- 7 Baths
- 5,015 sq. ft.
- Single family
- Active
Listed by:karen baum
Office:weichert, realtors welch & com
MLS#:2568491
Source:MOKS_HL
Price summary
- Price:$1,050,000
- Price per sq. ft.:$209.37
- Monthly HOA dues:$70.83
About this home
Welcome home to this elegant 1.5-story retreat with resort-style amenities! This six-bedroom home offers a timeless style, that is comfortable and welcoming for guests and family. The layout adapts beautifully to a variety of lifestyles. Two bedrooms are on the main level, including a versatile office with striking double glass French doors and a statement wall rich in color and texture. The open foyer with its high ceiling framed by double front doors, creates an inviting sense of arrival. The heart of the home features a chef-inspired kitchen with a huge island, stainless steel appliances, and a walk-in butler’s pantry that’s both functional and stylish. Automatic blinds on the main level, soaring ceilings, and abundant natural light enhance the spacious, light and airy feel. The main level primary suite is a welcoming space to wrap up your day and the bathroom layout is genius with its tucked-away shower keeping the main area open and uncluttered. Upstairs, a loft provides an ideal space for play, study, or lounging, while every bedroom throughout the home enjoys its own private bath. The finished walkout basement is an entertainer’s dream—complete with a full bar, media lounge, play area, exercise room, guest suite with full bath, and an additional half bath for pool guests. Outside you'll find that swimming pool you've always wanted, complete with auto-cover! The expansive fenced yard is perfect for relaxation and recreation. The semi-private backyard will become even more secluded as the landscaping matures. Set on a cul-de-sac in a sought-after neighborhood, this six-year-old home is truly move-in ready.
Contact an agent
Home facts
- Year built:2019
- Listing Id #:2568491
- Added:1 day(s) ago
- Updated:August 15, 2025 at 10:40 AM
Rooms and interior
- Bedrooms:6
- Total bathrooms:7
- Full bathrooms:5
- Half bathrooms:2
- Living area:5,015 sq. ft.
Heating and cooling
- Cooling:Electric
- Heating:Forced Air Gas
Structure and exterior
- Roof:Composition
- Year built:2019
- Building area:5,015 sq. ft.
Schools
- High school:Blue Valley Southwest
- Middle school:Aubry Bend
- Elementary school:Aspen Grove
Utilities
- Water:City/Public
- Sewer:Public Sewer
Finances and disclosures
- Price:$1,050,000
- Price per sq. ft.:$209.37
New listings near 18309 Monrovia Street
- New
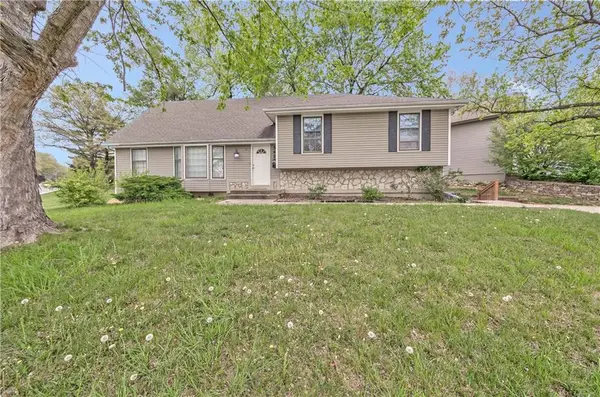 $399,900Active4 beds 3 baths1,701 sq. ft.
$399,900Active4 beds 3 baths1,701 sq. ft.5428 W 102nd Street, Overland Park, KS 66207
MLS# 2569030Listed by: HOMESMART LEGACY - Open Sat, 12 to 2pmNew
 $450,000Active3 beds 3 baths2,401 sq. ft.
$450,000Active3 beds 3 baths2,401 sq. ft.6907 W 129 Place, Overland Park, KS 66209
MLS# 2568732Listed by: COMPASS REALTY GROUP - Open Sat, 12 to 3pmNew
 $649,950Active4 beds 5 baths4,237 sq. ft.
$649,950Active4 beds 5 baths4,237 sq. ft.13816 Haskins Street, Overland Park, KS 66221
MLS# 2568942Listed by: PLATINUM HOMES, INC. - Open Sat, 12 to 2pm
 $640,000Active4 beds 5 baths3,758 sq. ft.
$640,000Active4 beds 5 baths3,758 sq. ft.13119 Hadley Street, Overland Park, KS 66213
MLS# 2565723Listed by: REECENICHOLS - LEAWOOD  $153,500Active1 beds 1 baths828 sq. ft.
$153,500Active1 beds 1 baths828 sq. ft.7433 W 102nd Court, Overland Park, KS 66212
MLS# 2565897Listed by: REAL BROKER, LLC- Open Sat, 12 to 2pm
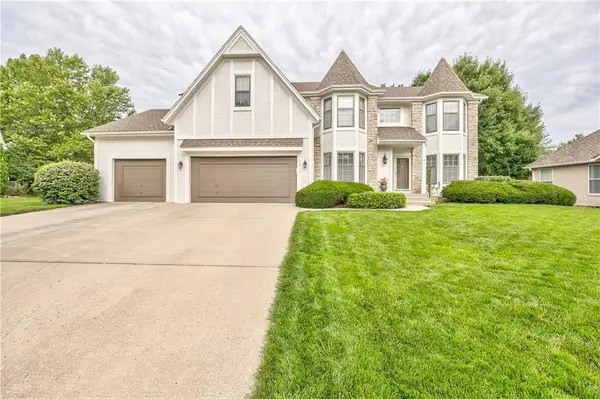 $615,000Active4 beds 5 baths3,936 sq. ft.
$615,000Active4 beds 5 baths3,936 sq. ft.12914 Goddard Avenue, Overland Park, KS 66213
MLS# 2566285Listed by: RE/MAX REALTY SUBURBAN INC  $509,950Active3 beds 2 baths1,860 sq. ft.
$509,950Active3 beds 2 baths1,860 sq. ft.9525 Buena Vista Street, Overland Park, KS 66207
MLS# 2566406Listed by: RE/MAX STATE LINE- New
 $425,000Active3 beds 4 baths2,029 sq. ft.
$425,000Active3 beds 4 baths2,029 sq. ft.12565 Glenwood Street, Overland Park, KS 66209
MLS# 2567228Listed by: REECENICHOLS - LEAWOOD - New
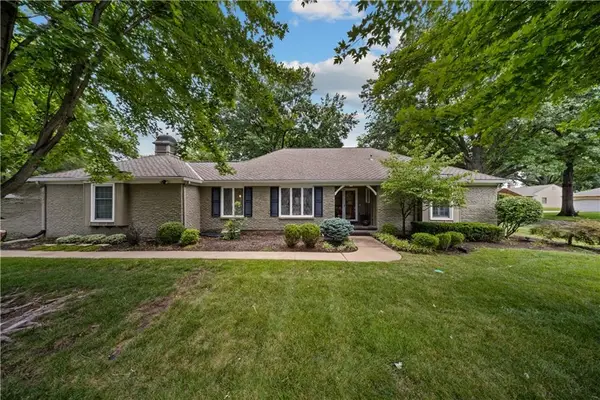 $500,000Active4 beds 4 baths2,998 sq. ft.
$500,000Active4 beds 4 baths2,998 sq. ft.9975 Marty Street, Overland Park, KS 66212
MLS# 2567341Listed by: RE/MAX STATE LINE
