18460 Pawnee Lane, Overland Park, KS 66085
Local realty services provided by:Better Homes and Gardens Real Estate Kansas City Homes
18460 Pawnee Lane,Overland Park, KS 66085
$745,835
- 4 Beds
- 3 Baths
- 2,664 sq. ft.
- Single family
- Active
Listed by: macoubrie zimmerman, jaimie macoubrie
Office: weichert, realtors welch & com
MLS#:2571445
Source:MOKS_HL
Price summary
- Price:$745,835
- Price per sq. ft.:$279.97
- Monthly HOA dues:$100
About this home
Wheeler Homes Newport Reverse sits on lot 106 in Southern Meadows. Home is at drywall stage and will be complete in April. There is time to make selections that fit your needs.
Sophisticated Wheeler Homes Reverse Plan! This stunning residence offers a seamless blend of elegance and function with two bedrooms on the main level, including a versatile front room ideal for a private office. The chef’s kitchen boasts a large island, custom cabinetry, and designer finishes, opening to the great room with a striking fireplace. The primary suite is a true retreat with an oversized walk-in shower, free-standing tub, and direct access to the laundry for everyday ease.
The finished lower level offers two spacious bedrooms, an expansive rec room, and abundant storage. Completing this remarkable home is a rare oversized 4-car garage—perfect for collectors or those who desire extra space. All finished photos are of same plan - but not actual home. Estimated completion date is Feb/March 2026. Home is at interior finish stage.
Contact an agent
Home facts
- Year built:2026
- Listing ID #:2571445
- Added:141 day(s) ago
- Updated:January 16, 2026 at 05:33 AM
Rooms and interior
- Bedrooms:4
- Total bathrooms:3
- Full bathrooms:3
- Living area:2,664 sq. ft.
Heating and cooling
- Cooling:Electric
- Heating:Natural Gas
Structure and exterior
- Roof:Composition
- Year built:2026
- Building area:2,664 sq. ft.
Schools
- High school:Blue Valley
- Middle school:Blue Valley
- Elementary school:Stilwell
Utilities
- Water:City/Public
- Sewer:Public Sewer
Finances and disclosures
- Price:$745,835
- Price per sq. ft.:$279.97
New listings near 18460 Pawnee Lane
- Open Fri, 4 to 6pm
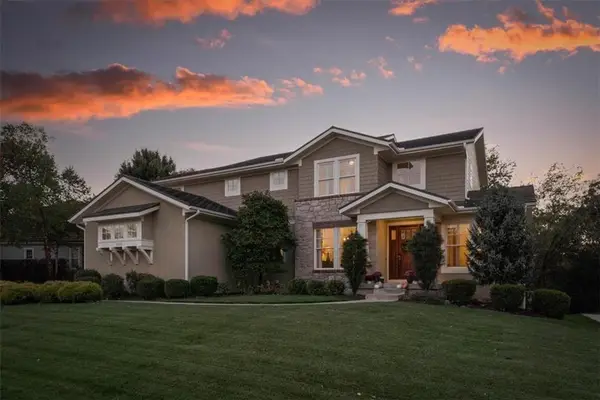 $1,050,000Active5 beds 5 baths4,456 sq. ft.
$1,050,000Active5 beds 5 baths4,456 sq. ft.3208 W 154th Street, Overland Park, KS 66224
MLS# 2589693Listed by: REAL BROKER, LLC 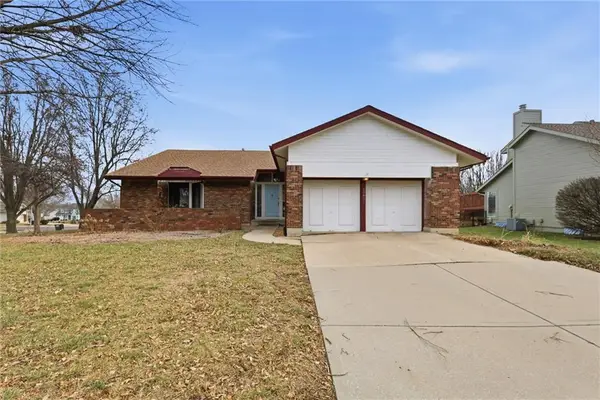 $385,000Active3 beds 2 baths1,959 sq. ft.
$385,000Active3 beds 2 baths1,959 sq. ft.15801 Dearborn Street, Overland Park, KS 66223
MLS# 2592274Listed by: COMPASS REALTY GROUP- New
 $799,950Active4 beds 4 baths3,510 sq. ft.
$799,950Active4 beds 4 baths3,510 sq. ft.6914 Glenwood Street, Overland Park, KS 66204
MLS# 2593140Listed by: REECENICHOLS - OVERLAND PARK - New
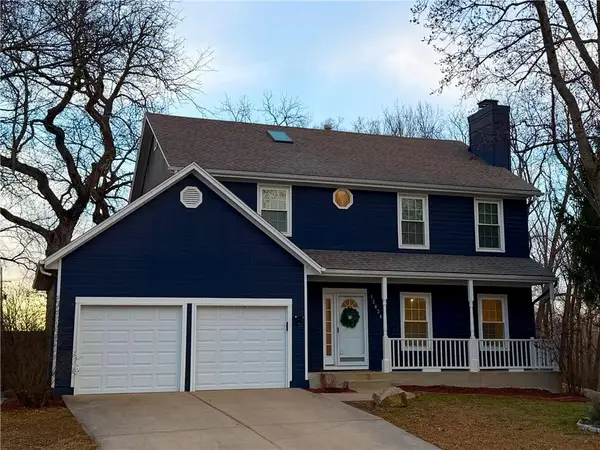 $500,000Active4 beds 4 baths2,470 sq. ft.
$500,000Active4 beds 4 baths2,470 sq. ft.15434 Glenwood Avenue, Overland Park, KS 66223
MLS# 2594402Listed by: REECENICHOLS - LEAWOOD - New
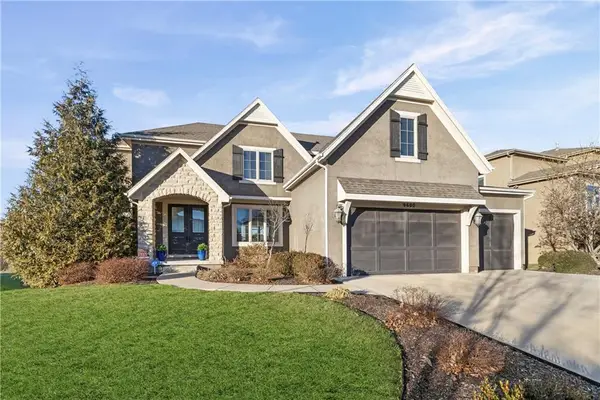 $885,000Active5 beds 7 baths4,638 sq. ft.
$885,000Active5 beds 7 baths4,638 sq. ft.9600 W 164th Street, Overland Park, KS 66085
MLS# 2595625Listed by: WEICHERT, REALTORS WELCH & COM - Open Fri, 4 to 6pmNew
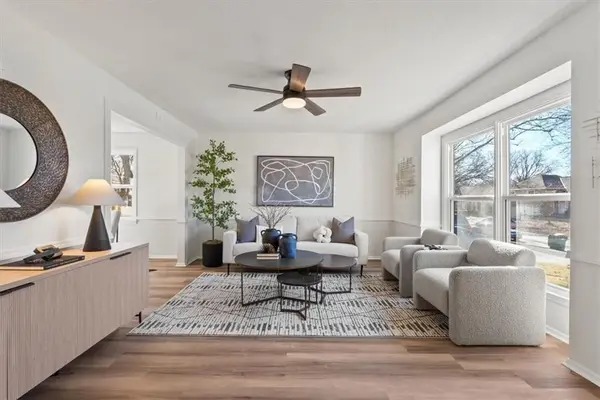 $525,000Active4 beds 3 baths1,925 sq. ft.
$525,000Active4 beds 3 baths1,925 sq. ft.8512 W 98th Street, Overland Park, KS 66212
MLS# 2595705Listed by: REAL BROKER, LLC - Open Fri, 4 to 5:30pmNew
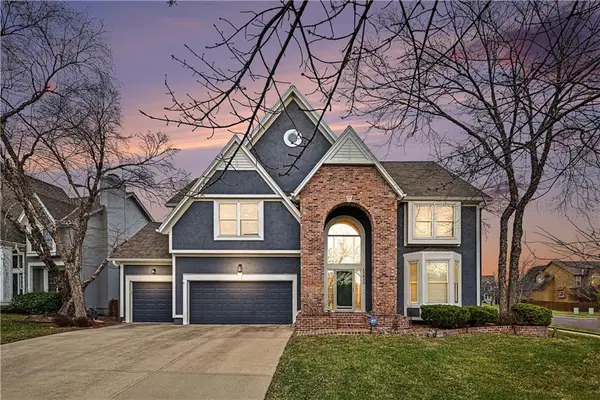 $625,000Active4 beds 4 baths4,210 sq. ft.
$625,000Active4 beds 4 baths4,210 sq. ft.13015 Mackey Street, Overland Park, KS 66213
MLS# 2595980Listed by: REECENICHOLS - COUNTRY CLUB PLAZA - New
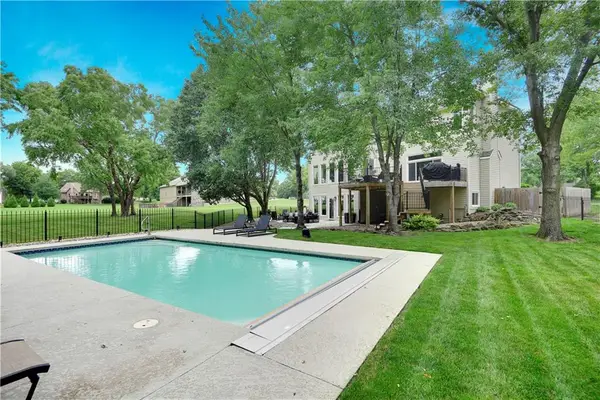 $925,000Active5 beds 5 baths4,144 sq. ft.
$925,000Active5 beds 5 baths4,144 sq. ft.17840 Garnett Street, Overland Park, KS 66221
MLS# 2596089Listed by: RE/MAX REALTY SUBURBAN INC - New
 $1,550,000Active6 beds 7 baths5,606 sq. ft.
$1,550,000Active6 beds 7 baths5,606 sq. ft.17021 Lucille Street, Overland Park, KS 66221
MLS# 2596167Listed by: COMPASS REALTY GROUP - Open Sat, 12am to 2pmNew
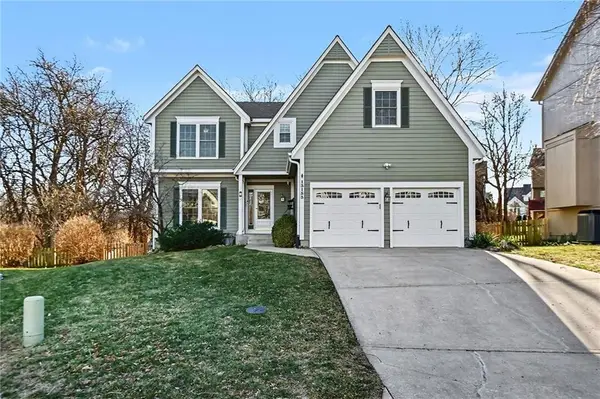 $549,997Active4 beds 4 baths3,342 sq. ft.
$549,997Active4 beds 4 baths3,342 sq. ft.13153 Benson Street, Overland Park, KS 66213
MLS# 2596612Listed by: COMPASS REALTY GROUP
