18464 Windsor Street, Overland Park, KS 66085
Local realty services provided by:Better Homes and Gardens Real Estate Kansas City Homes
18464 Windsor Street,Overland Park, KS 66085
$799,699
- 5 Beds
- 4 Baths
- 3,359 sq. ft.
- Single family
- Pending
Listed by:macoubrie zimmerman
Office:weichert, realtors welch & com
MLS#:2549934
Source:MOKS_HL
Price summary
- Price:$799,699
- Price per sq. ft.:$238.08
- Monthly HOA dues:$100
About this home
Introducing The Opus II by Inspired Homes. This stunning new two-story home featuring 5 bedrooms, 4 bathrooms, and an oversized 3-car garage, spanning 3,359 sq ft sits on lot 118 in Southern Meadows. This thoughtfully designed layout offers 18-foot ceilings in the great room and foyer for a grand first impression. The main floor includes a private guest suite, a spacious home office off the entry, and a cozy covered front porch. The chef’s kitchen is equipped with a large quartz island, an oversized walk-in pantry, and a separate prep kitchen—ideal for entertaining and everyday living. The great room showcases a dramatic two-story fireplace and expansive windows for natural light. Upstairs, you will find four additional bedrooms, each with private bathroom access and walk-in closets. The primary suite features a massive walk-in closet with direct access to the laundry room. Enjoy the large level backyard perfect for watching kids play, hosting BBQs, or relaxing with friends and family. Don't miss this versatile and elegant home that combines luxury finishes with functional spaces. Still time to make personalization choices! All pictures are of same plan but different location. Colors and finishes will vary. Home is at frame stage with estimated completion in Sept/Oct 2025.
Contact an agent
Home facts
- Year built:2025
- Listing ID #:2549934
- Added:132 day(s) ago
- Updated:September 25, 2025 at 12:33 PM
Rooms and interior
- Bedrooms:5
- Total bathrooms:4
- Full bathrooms:4
- Living area:3,359 sq. ft.
Heating and cooling
- Cooling:Electric
- Heating:Natural Gas
Structure and exterior
- Roof:Composition
- Year built:2025
- Building area:3,359 sq. ft.
Schools
- High school:Blue Valley
- Middle school:Blue Valley
- Elementary school:Stilwell
Utilities
- Water:City/Public
- Sewer:Public Sewer
Finances and disclosures
- Price:$799,699
- Price per sq. ft.:$238.08
New listings near 18464 Windsor Street
 $419,900Active4 beds 3 baths2,128 sq. ft.
$419,900Active4 beds 3 baths2,128 sq. ft.9818 Melrose Street, Overland Park, KS 66214
MLS# 2559516Listed by: S HARVEY REAL ESTATE SERVICES- New
 $249,999Active2 beds 2 baths2,178 sq. ft.
$249,999Active2 beds 2 baths2,178 sq. ft.9505 Perry Lane, Overland Park, KS 66212
MLS# 2577136Listed by: WEST VILLAGE REALTY 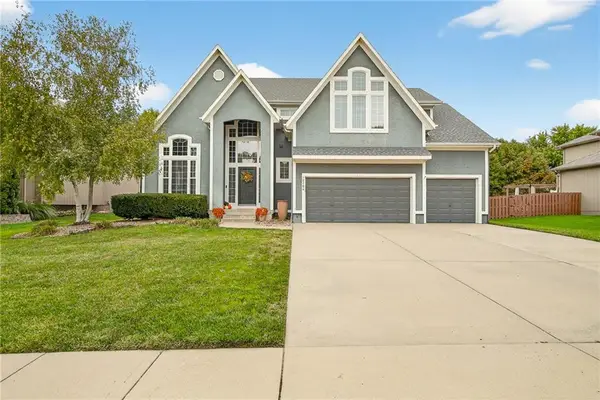 $630,000Active4 beds 5 baths3,635 sq. ft.
$630,000Active4 beds 5 baths3,635 sq. ft.12704 W 138th Place, Overland Park, KS 66221
MLS# 2569726Listed by: WEICHERT, REALTORS WELCH & COM- Open Thu, 4 to 6pm
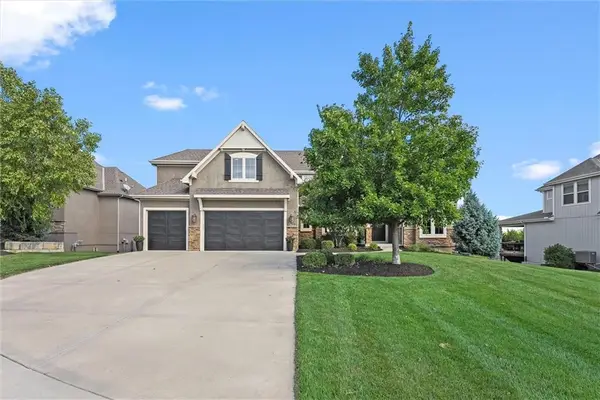 $850,000Active4 beds 5 baths3,869 sq. ft.
$850,000Active4 beds 5 baths3,869 sq. ft.16125 Earnshaw Street, Overland Park, KS 66221
MLS# 2571955Listed by: REECENICHOLS - LEAWOOD  $579,000Active4 beds 5 baths4,003 sq. ft.
$579,000Active4 beds 5 baths4,003 sq. ft.13163 Kessler Street, Overland Park, KS 66213
MLS# 2574235Listed by: WEICHERT, REALTORS WELCH & COM- Open Thu, 5 to 7pm
 $335,000Active3 beds 3 baths1,398 sq. ft.
$335,000Active3 beds 3 baths1,398 sq. ft.15530 Marty Street, Overland Park, KS 66223
MLS# 2574310Listed by: KW DIAMOND PARTNERS 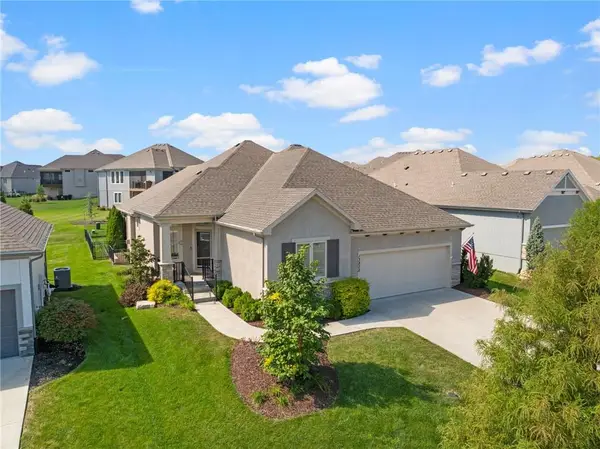 $775,000Active4 beds 3 baths3,016 sq. ft.
$775,000Active4 beds 3 baths3,016 sq. ft.13808 Monrovia Street, Overland Park, KS 66221
MLS# 2574915Listed by: KELLER WILLIAMS REALTY PARTNERS INC.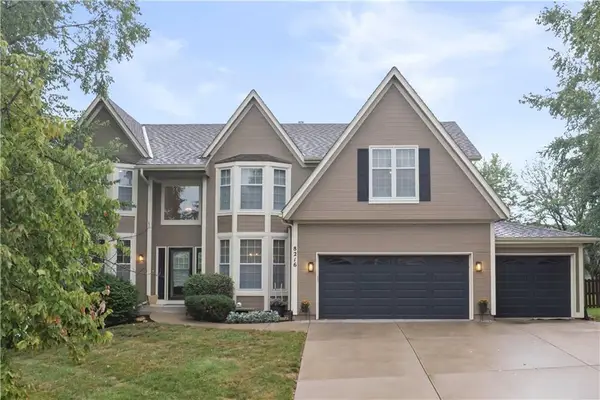 $600,000Active4 beds 4 baths3,390 sq. ft.
$600,000Active4 beds 4 baths3,390 sq. ft.8216 W 146th Terrace, Overland Park, KS 66223
MLS# 2575386Listed by: KELLER WILLIAMS REALTY PARTNERS INC.- Open Fri, 4 to 6pmNew
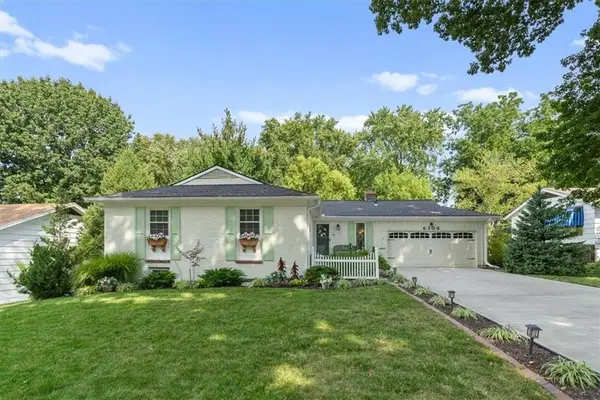 $500,000Active3 beds 3 baths2,291 sq. ft.
$500,000Active3 beds 3 baths2,291 sq. ft.6108 W 85th Terrace, Overland Park, KS 66207
MLS# 2575434Listed by: KW KANSAS CITY METRO 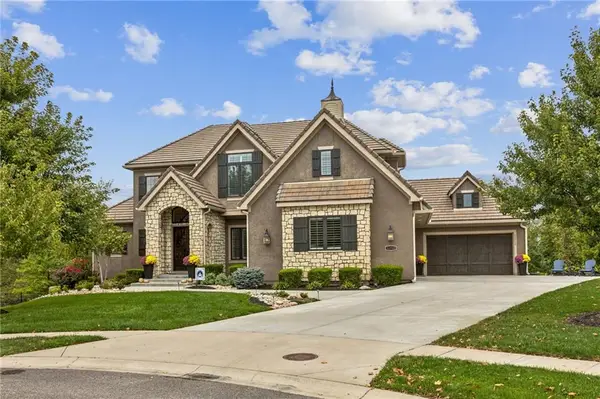 $1,650,000Active5 beds 7 baths5,307 sq. ft.
$1,650,000Active5 beds 7 baths5,307 sq. ft.11712 W 164th Place, Overland Park, KS 66221
MLS# 2575488Listed by: WEICHERT, REALTORS WELCH & COM
