18500 Windsor Street, Overland Park, KS 66085
Local realty services provided by:Better Homes and Gardens Real Estate Kansas City Homes
18500 Windsor Street,Overland Park, KS 66085
- 5 Beds
- 4 Baths
- - sq. ft.
- Single family
- Sold
Listed by:macoubrie zimmerman
Office:weichert, realtors welch & com
MLS#:2532204
Source:MOKS_HL
Sorry, we are unable to map this address
Price summary
- Price:
- Monthly HOA dues:$100
About this home
The Glenwood home design by Inspired Homes boasts so many incredible features. Sits on lot 117 in Southern Meadows. From the moment you enter the home into a true foyer space overseeing the great room and kitchen area. Great room has elegant fireplace, hard wood floors and elegant trim details. Kitchen is a true chefs delight with plenty of cabinets and countertop space, full bar or coffee station and walk in pantry. Countertops are upgraded to a level 4 quartz, upgraded tile backsplash and coffee bar with open shelves. Also included is under cabinet lighting! So many details!
The nook area is large enough to seat the family at those holiday gatherings. Private entrance from garage to drop zone area removed from the rest of the home - no mess to see here! Upstairs features a primary that has great features in the private bath. All bedrooms are great sized and the main level could be an office or for the inlaws! Stairwall has upgraded trim detail. Have a full size truck? No problem with the 24 foot deep garages. Don't miss out and make this your own! All photos are of same plan but different home - not exact. Home is currently at pre dry wall with estimated completion early fall 2025.
Contact an agent
Home facts
- Year built:2025
- Listing ID #:2532204
- Added:216 day(s) ago
- Updated:September 25, 2025 at 04:47 PM
Rooms and interior
- Bedrooms:5
- Total bathrooms:4
- Full bathrooms:4
Heating and cooling
- Cooling:Electric
- Heating:Natural Gas
Structure and exterior
- Roof:Composition, Metal
- Year built:2025
Schools
- High school:Blue Valley
- Middle school:Blue Valley
- Elementary school:Stilwell
Utilities
- Water:City/Public
- Sewer:Public Sewer
Finances and disclosures
- Price:
New listings near 18500 Windsor Street
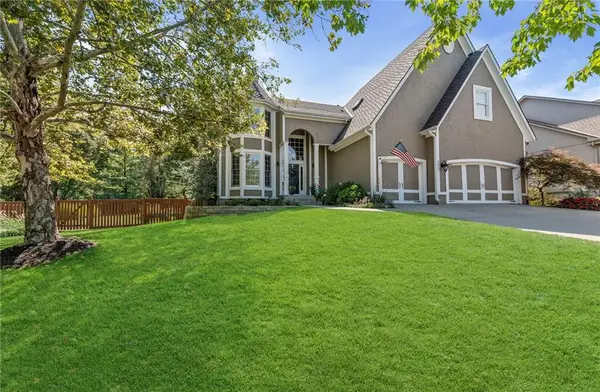 $765,000Active5 beds 5 baths4,254 sq. ft.
$765,000Active5 beds 5 baths4,254 sq. ft.9013 W 148th Street, Overland Park, KS 66221
MLS# 2575549Listed by: REECENICHOLS - COUNTRY CLUB PLAZA- New
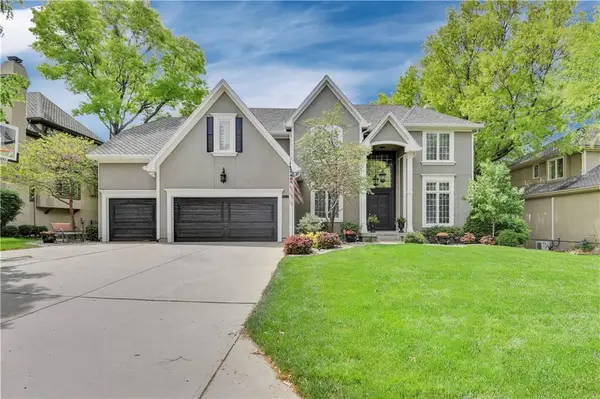 $799,000Active4 beds 5 baths4,875 sq. ft.
$799,000Active4 beds 5 baths4,875 sq. ft.5817 W 147th Place, Overland Park, KS 66223
MLS# 2577601Listed by: COMPASS REALTY GROUP  $419,900Active4 beds 3 baths2,128 sq. ft.
$419,900Active4 beds 3 baths2,128 sq. ft.9818 Melrose Street, Overland Park, KS 66214
MLS# 2559516Listed by: S HARVEY REAL ESTATE SERVICES- New
 $249,999Active2 beds 2 baths2,178 sq. ft.
$249,999Active2 beds 2 baths2,178 sq. ft.9505 Perry Lane, Overland Park, KS 66212
MLS# 2577136Listed by: WEST VILLAGE REALTY 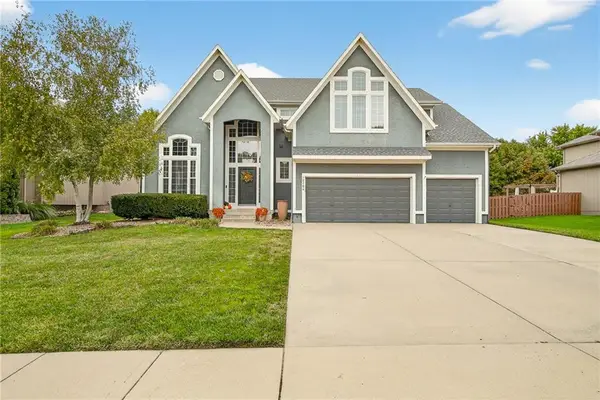 $630,000Active4 beds 5 baths3,635 sq. ft.
$630,000Active4 beds 5 baths3,635 sq. ft.12704 W 138th Place, Overland Park, KS 66221
MLS# 2569726Listed by: WEICHERT, REALTORS WELCH & COM- Open Thu, 4 to 6pm
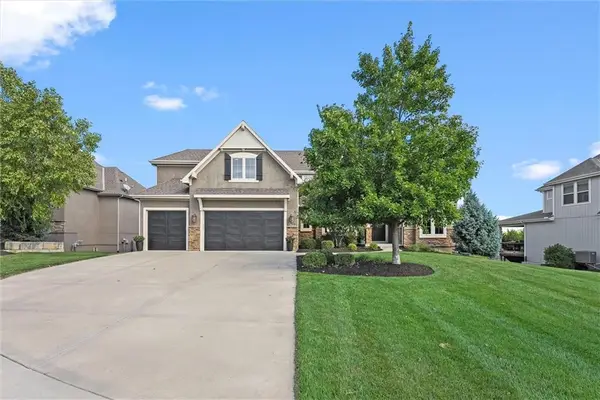 $850,000Active4 beds 5 baths3,869 sq. ft.
$850,000Active4 beds 5 baths3,869 sq. ft.16125 Earnshaw Street, Overland Park, KS 66221
MLS# 2571955Listed by: REECENICHOLS - LEAWOOD  $579,000Active4 beds 5 baths4,003 sq. ft.
$579,000Active4 beds 5 baths4,003 sq. ft.13163 Kessler Street, Overland Park, KS 66213
MLS# 2574235Listed by: WEICHERT, REALTORS WELCH & COM- Open Thu, 5 to 7pm
 $335,000Active3 beds 3 baths1,398 sq. ft.
$335,000Active3 beds 3 baths1,398 sq. ft.15530 Marty Street, Overland Park, KS 66223
MLS# 2574310Listed by: KW DIAMOND PARTNERS 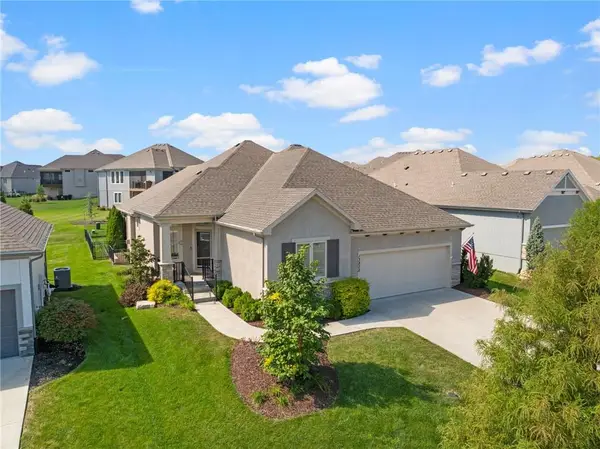 $775,000Active4 beds 3 baths3,016 sq. ft.
$775,000Active4 beds 3 baths3,016 sq. ft.13808 Monrovia Street, Overland Park, KS 66221
MLS# 2574915Listed by: KELLER WILLIAMS REALTY PARTNERS INC.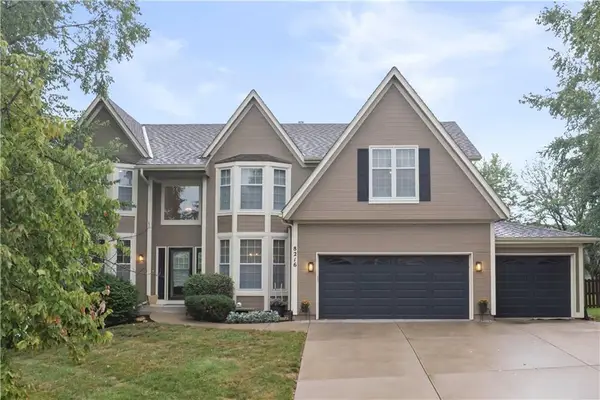 $600,000Active4 beds 4 baths3,390 sq. ft.
$600,000Active4 beds 4 baths3,390 sq. ft.8216 W 146th Terrace, Overland Park, KS 66223
MLS# 2575386Listed by: KELLER WILLIAMS REALTY PARTNERS INC.
