18612 Mohawk Lane, Overland Park, KS 66085
Local realty services provided by:Better Homes and Gardens Real Estate Kansas City Homes
18612 Mohawk Lane,Overland Park, KS 66085
$721,790
- 4 Beds
- 3 Baths
- 2,609 sq. ft.
- Single family
- Active
Upcoming open houses
- Sat, Feb 1412:00 pm - 04:00 pm
- Sun, Feb 1512:00 am - 04:00 pm
- Sat, Feb 2112:00 am - 04:00 pm
- Sun, Feb 2212:00 pm - 04:00 pm
- Sat, Feb 2812:00 pm - 04:00 pm
- Sun, Mar 0112:00 pm - 04:00 pm
Listed by: macoubrie zimmerman, jaimie macoubrie
Office: weichert, realtors welch & co.
MLS#:2571379
Source:Bay East, CCAR, bridgeMLS
Price summary
- Price:$721,790
- Price per sq. ft.:$276.65
- Monthly HOA dues:$100
About this home
MOVE IN READY! Wheeler Homes proudly presents their award-winning Newport 1.5 Story on Lot 49 in the desirable Southern Meadows community — Overland Park's premier new development!
This stunning and wildly popular 1.5-story plan is renowned for its fantastic use of space and totally functional layout that buyers love. It delivers modern elegance with incredible curb appeal, highlighted by elegant double doors at entry.
Inside, the dramatic soaring two-story great room is filled with abundant natural light and seamlessly connects to the open loft above on the second floor — creating an airy, open feel perfect for family living and entertaining.
The chef’s kitchen is a true entertainer's dream, featuring an oversized island, abundant cabinetry, elegant high-end finishes, and a huge walk-in pantry for ultimate organization and convenience.
The main-level primary suite offers a luxurious private retreat with a spa-inspired bath, including a spacious walk-in shower, freestanding tub, and direct laundry access right from the primary closet.
Upstairs provides plenty of flexible living space with a study area, open loft overlooking the great room below, and two generous oversized bedrooms joined by a convenient Jack & Jill bath. No need to finish the basement unless you want even more customizable space!
Additional highlights include a rare four-car garage with ample room for vehicles, toys, or a workshop, plus an unfinished basement ready for your personal touch.
Outside, enjoy the fantastic covered deck on an oversized level lot — ideal for relaxing evenings or outdoor gatherings.
This home is in the finishing stages and ready for a quick move-in — don't miss this exceptional opportunity in Southern Meadows!
Contact an agent
Home facts
- Year built:2026
- Listing ID #:2571379
- Added:169 day(s) ago
- Updated:February 12, 2026 at 06:33 PM
Rooms and interior
- Bedrooms:4
- Total bathrooms:3
- Full bathrooms:3
- Living area:2,609 sq. ft.
Heating and cooling
- Cooling:Electric
- Heating:Natural Gas
Structure and exterior
- Roof:Composition
- Year built:2026
- Building area:2,609 sq. ft.
Schools
- High school:Blue Valley
- Middle school:Blue Valley
- Elementary school:Stilwell
Utilities
- Water:City/Public
- Sewer:Public Sewer
Finances and disclosures
- Price:$721,790
- Price per sq. ft.:$276.65
New listings near 18612 Mohawk Lane
- New
 $495,000Active3 beds 3 baths2,219 sq. ft.
$495,000Active3 beds 3 baths2,219 sq. ft.16166 Fontana Street, Stilwell, KS 66085
MLS# 2599153Listed by: LUTZ SALES + INVESTMENTS 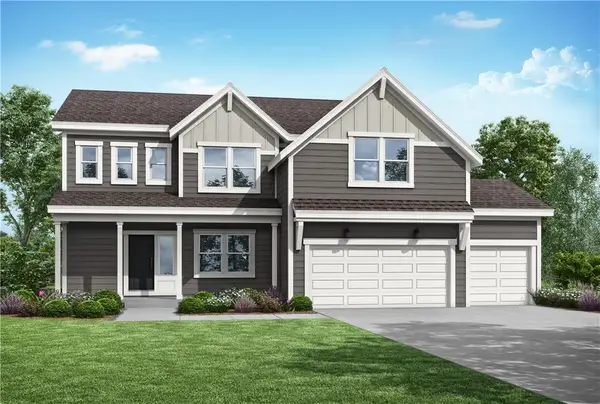 $582,590Pending5 beds 4 baths2,756 sq. ft.
$582,590Pending5 beds 4 baths2,756 sq. ft.13477 W 177th Street, Overland Park, KS 66013
MLS# 2601483Listed by: PLATINUM REALTY LLC- New
 $1,450,000Active-- beds -- baths
$1,450,000Active-- beds -- baths16166-16177 Fontana Street, Overland Park, KS 66085
MLS# 2594978Listed by: LUTZ SALES + INVESTMENTS - Open Fri, 4 to 6pm
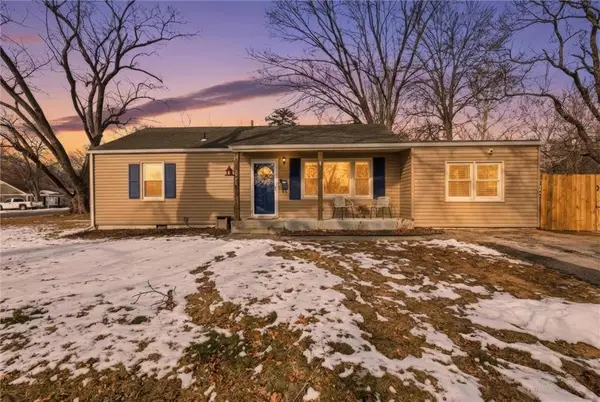 $285,000Active4 beds 2 baths1,248 sq. ft.
$285,000Active4 beds 2 baths1,248 sq. ft.5920 W 71st Street, Overland Park, KS 66204
MLS# 2597952Listed by: COMPASS REALTY GROUP - Open Sun, 2 to 4pmNew
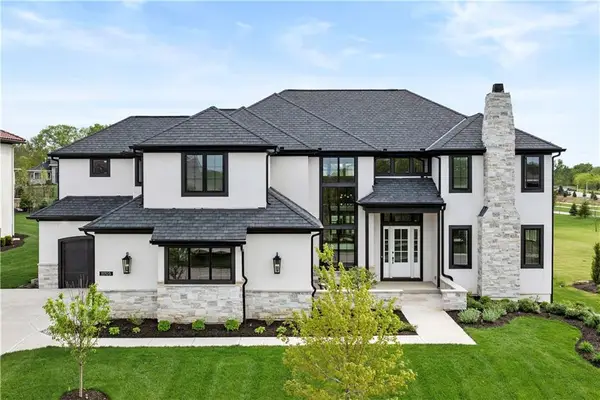 $1,895,000Active6 beds 7 baths6,070 sq. ft.
$1,895,000Active6 beds 7 baths6,070 sq. ft.11705 W 170th Street, Overland Park, KS 66221
MLS# 2601046Listed by: KELLER WILLIAMS REALTY PARTNERS INC. 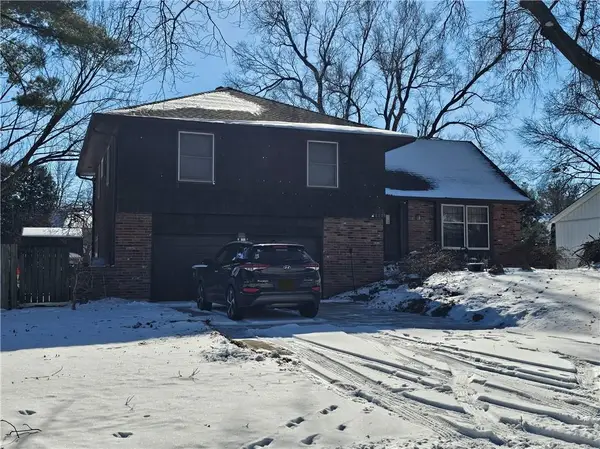 $270,000Pending3 beds 3 baths1,852 sq. ft.
$270,000Pending3 beds 3 baths1,852 sq. ft.8101 W 98th Street, Overland Park, KS 66212
MLS# 2601128Listed by: CORY & CO. REALTY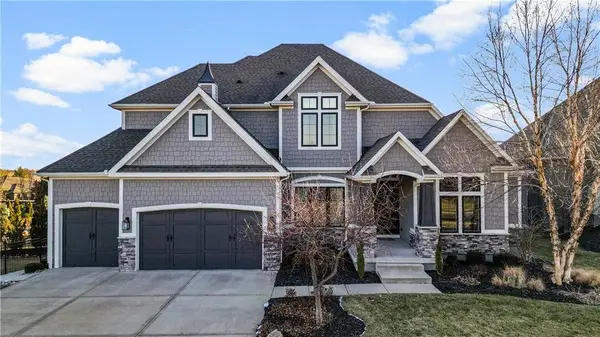 $1,399,000Active5 beds 7 baths6,006 sq. ft.
$1,399,000Active5 beds 7 baths6,006 sq. ft.10505 W 162nd Street, Overland Park, KS 66221
MLS# 2598132Listed by: REECENICHOLS - COUNTRY CLUB PLAZA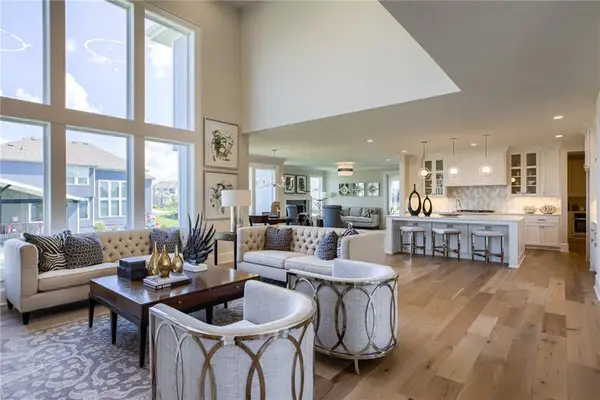 $1,200,000Pending4 beds 5 baths4,133 sq. ft.
$1,200,000Pending4 beds 5 baths4,133 sq. ft.2804 W 176th Street, Overland Park, KS 66085
MLS# 2600983Listed by: RODROCK & ASSOCIATES REALTORS- New
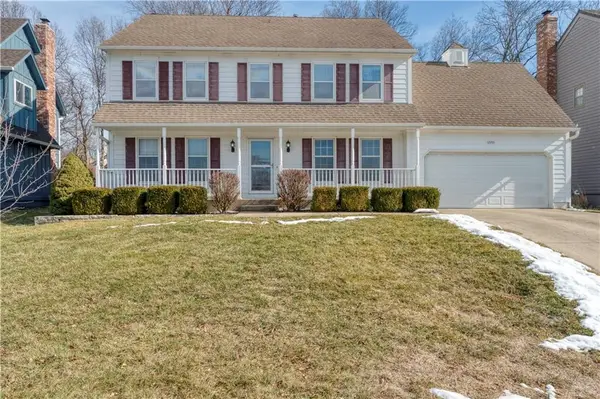 $425,000Active4 beds 3 baths2,258 sq. ft.
$425,000Active4 beds 3 baths2,258 sq. ft.12201 Carter Street, Overland Park, KS 66213
MLS# 2600671Listed by: REECENICHOLS- LEAWOOD TOWN CENTER - New
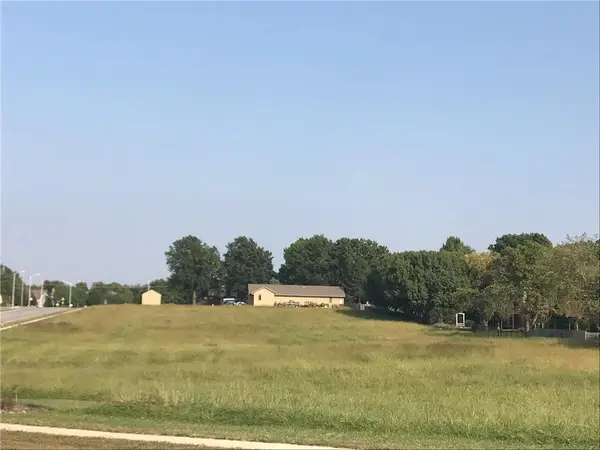 $1,000,000Active0 Acres
$1,000,000Active0 Acres12960 Quivira Road, Overland Park, KS 66213
MLS# 2599449Listed by: COMPASS REALTY GROUP

