2805 W 175th Place, Overland Park, KS 66085
Local realty services provided by:Better Homes and Gardens Real Estate Kansas City Homes
2805 W 175th Place,Overland Park, KS 66085
$1,337,585
- 4 Beds
- 5 Baths
- 4,207 sq. ft.
- Single family
- Active
Listed by: sundance team, megan greer
Office: rodrock & associates realtors
MLS#:2421820
Source:MOKS_HL
Price summary
- Price:$1,337,585
- Price per sq. ft.:$317.94
- Monthly HOA dues:$112.5
About this home
The stunning Santa Fe Reverse 1.5 by Rodrock Homes features soft-contemporary styling with four-sided construction, low-pitch rooflines, and elegant stone accents. A 4-car garage (2 front, 2 side) offers ample space for vehicles, storage, and toys. The center-island kitchen overlooks a spacious Great Room with a vaulted ceiling and detailed trim accents. A cozy Hearth Room off the breakfast area includes a fireplace for quiet everyday enjoyment. The resort-style Primary Suite offers an oversized walk-in closet, separate tub and shower, and convenient access to the main-level laundry. The main level also includes a flexible Study/Bedroom with a private full bath.
The finished lower level is designed for entertaining—featuring an elegant wet bar, media area, space for a game table, and generous secondary bedrooms each with their own baths. Enjoy beautiful wooded scenery from the covered deck.
Located in Sundance Ridge, residents enjoy a multi-million-dollar amenities center, The Village, offering a welcoming clubhouse and two swimming pools. Additional planned amenities include a state-of-the-art indoor gymnasium, pickleball courts, bocce ball, playground, community garden, and nature trails connecting all three neighborhoods. Resort-style clubhouse, fitness center, and the first pool are now open!
Home is currently under construction and will be completed in approximately 60 days, featuring high-end upgrades and designer selections throughout for a truly show-stopping finish. Photos shown are of a previous model home.
Contact an agent
Home facts
- Year built:2023
- Listing ID #:2421820
- Added:982 day(s) ago
- Updated:December 17, 2025 at 10:33 PM
Rooms and interior
- Bedrooms:4
- Total bathrooms:5
- Full bathrooms:4
- Half bathrooms:1
- Living area:4,207 sq. ft.
Heating and cooling
- Cooling:Electric
- Heating:Forced Air Gas
Structure and exterior
- Roof:Composition
- Year built:2023
- Building area:4,207 sq. ft.
Schools
- High school:Blue Valley
- Middle school:Blue Valley
- Elementary school:Stilwell
Utilities
- Water:City/Public
- Sewer:Public Sewer
Finances and disclosures
- Price:$1,337,585
- Price per sq. ft.:$317.94
New listings near 2805 W 175th Place
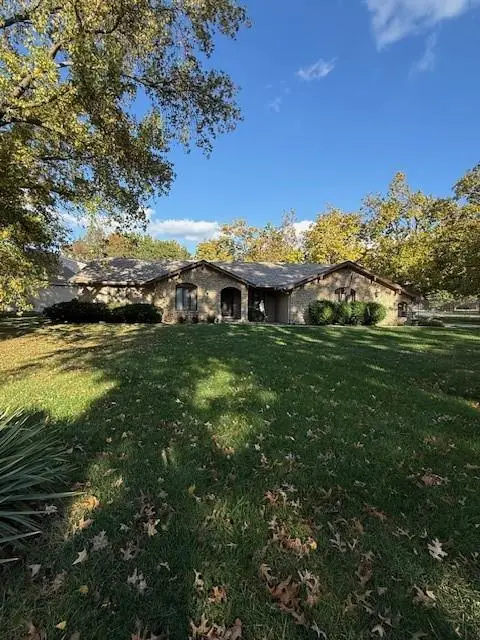 $495,000Pending2 beds 3 baths2,018 sq. ft.
$495,000Pending2 beds 3 baths2,018 sq. ft.8000 W 101st Street, Overland Park, KS 66212
MLS# 2584635Listed by: REECENICHOLS - LEAWOOD- New
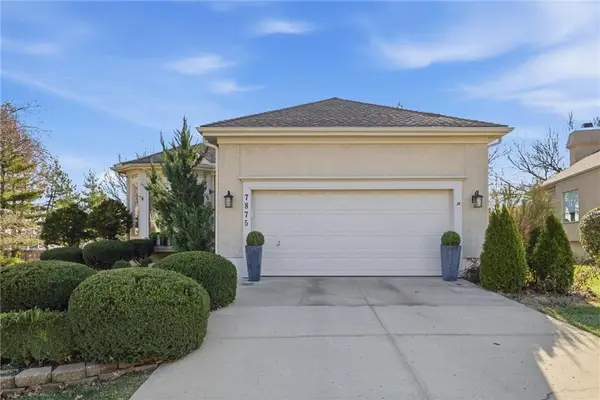 $400,000Active3 beds 3 baths2,370 sq. ft.
$400,000Active3 beds 3 baths2,370 sq. ft.7875 W 118th Place, Overland Park, KS 66210
MLS# 2591711Listed by: REECENICHOLS - OVERLAND PARK - New
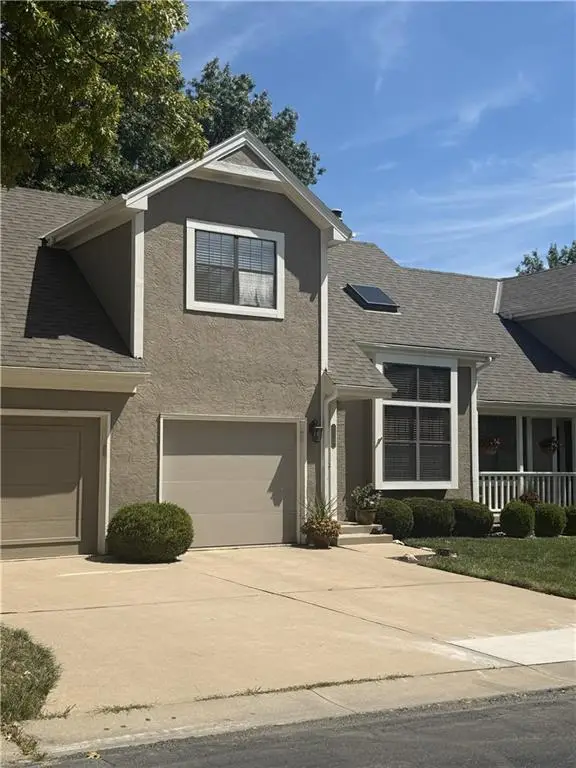 $265,000Active2 beds 2 baths1,123 sq. ft.
$265,000Active2 beds 2 baths1,123 sq. ft.11640 W 113th Street, Overland Park, KS 66210
MLS# 2592161Listed by: REECENICHOLS- LEAWOOD TOWN CENTER - New
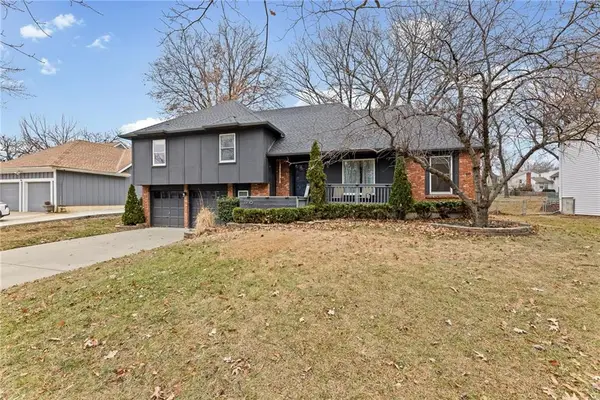 $435,000Active4 beds 2 baths1,828 sq. ft.
$435,000Active4 beds 2 baths1,828 sq. ft.11716 W 101st Street, Overland Park, KS 66214
MLS# 2592170Listed by: COMPASS REALTY GROUP - New
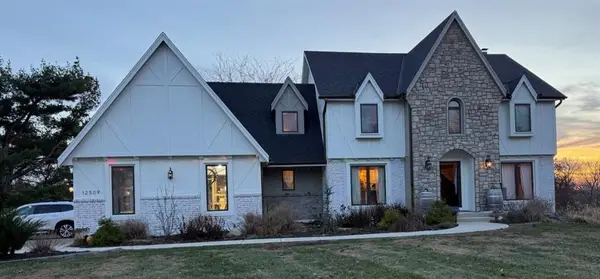 $100,000Active4 beds 5 baths3,644 sq. ft.
$100,000Active4 beds 5 baths3,644 sq. ft.12509 W 154 Terrace, Overland Park, KS 66221
MLS# 2592478Listed by: BLUE RIBBON REALTY - New
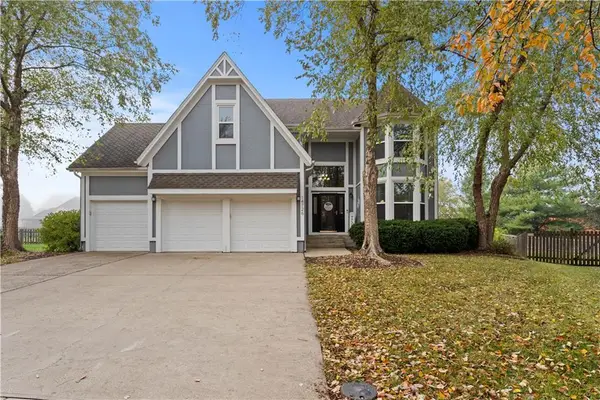 $599,000Active4 beds 5 baths3,448 sq. ft.
$599,000Active4 beds 5 baths3,448 sq. ft.14726 Mackey Street, Overland Park, KS 66223
MLS# 2592369Listed by: COMPASS REALTY GROUP - New
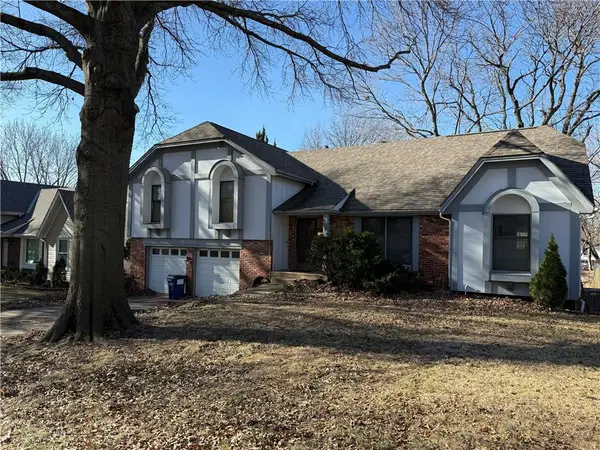 $325,000Active4 beds 4 baths2,698 sq. ft.
$325,000Active4 beds 4 baths2,698 sq. ft.10306 Long Street, Overland Park, KS 66215
MLS# 2592417Listed by: REAL BROKER, LLC - Open Sat, 1 to 3pmNew
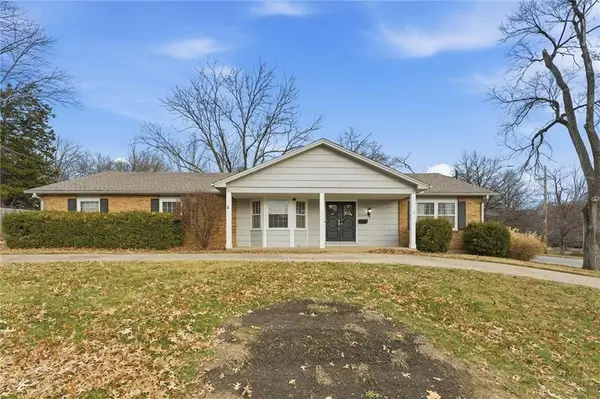 $435,000Active3 beds 3 baths1,910 sq. ft.
$435,000Active3 beds 3 baths1,910 sq. ft.5500 W 88th Terrace, Overland Park, KS 66207
MLS# 2592303Listed by: KELLER WILLIAMS REALTY PARTNERS INC. - New
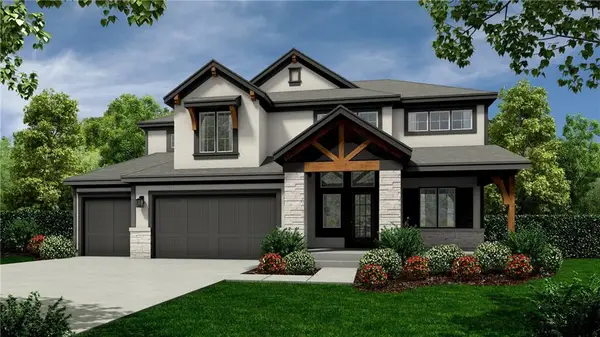 $710,045Active5 beds 4 baths2,768 sq. ft.
$710,045Active5 beds 4 baths2,768 sq. ft.18620 Reinhardt Street, Overland Park, KS 66085
MLS# 2592377Listed by: WEICHERT, REALTORS WELCH & COM - New
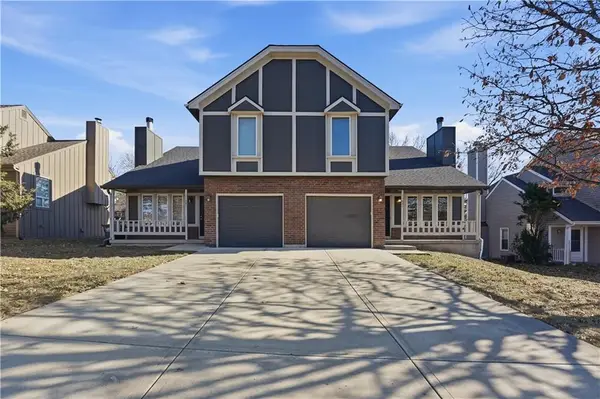 $675,000Active-- beds -- baths
$675,000Active-- beds -- baths11629-11631 Garnett Street, Overland Park, KS 66210
MLS# 2592253Listed by: REECENICHOLS-KCN
