3811 W 158th Terrace, Overland Park, KS 66224
Local realty services provided by:Better Homes and Gardens Real Estate Kansas City Homes
Listed by:magnolia kc group
Office:compass realty group
MLS#:2571526
Source:MOKS_HL
Price summary
- Price:$925,000
- Price per sq. ft.:$274.16
- Monthly HOA dues:$137.5
About this home
Welcome to WatersEdge, where luxury living meets thoughtful design! This pristine 4-year-old custom reverse 1.5-story build truly has it all. Every upgrade was carefully planned—from the 7.5” hardwood floors throughout the main level to the extended composite deck with an outdoor fireplace that flows to a stamped patio and walkway, fenced backyard and lush landscaping complete with an organic-soil vegetable garden.
The open-concept kitchen is a chef’s delight with double ovens, a coffee bar, and walk-in pantry, seamlessly connected to the dining area and great room. The main level offers everyday convenience with laundry, 2 bedrooms (including the primary suite), and spa-like baths.
The walkout lower level is light-filled and designed for entertaining with a spacious rec room, wet bar, full fridge, half bath, and 2 additional bedrooms with private en-suites. Extras include surround sound with 5.1 home theatre upstairs and down, upgraded 14 SEER A/C, full security system, water softener, sprinkler system, and a spacious 3-car garage.
Set on a cul-de-sac, this home enjoys all the resort-style amenities of WatersEdge—a sparkling lake, fountains, waterfalls, fishing, clubhouse, pool with slide, and fitness center. A rare opportunity to own a home that truly checks every box!
Contact an agent
Home facts
- Year built:2020
- Listing ID #:2571526
- Added:40 day(s) ago
- Updated:October 15, 2025 at 03:33 PM
Rooms and interior
- Bedrooms:4
- Total bathrooms:5
- Full bathrooms:4
- Half bathrooms:1
- Living area:3,374 sq. ft.
Heating and cooling
- Cooling:Electric
- Heating:Forced Air Gas
Structure and exterior
- Roof:Composition
- Year built:2020
- Building area:3,374 sq. ft.
Schools
- High school:Blue Valley
- Middle school:Prairie Star
- Elementary school:Sunrise Point
Utilities
- Water:City/Public
- Sewer:Public Sewer
Finances and disclosures
- Price:$925,000
- Price per sq. ft.:$274.16
New listings near 3811 W 158th Terrace
- New
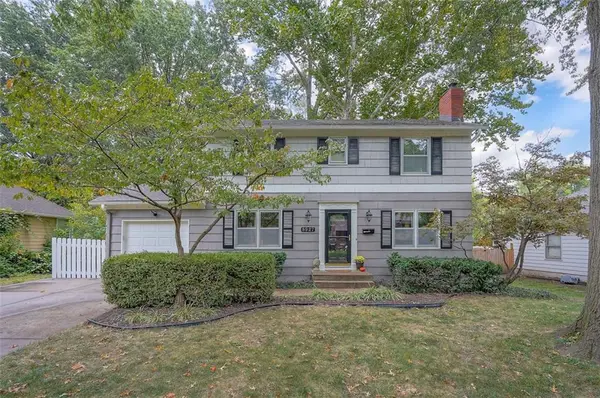 $407,000Active3 beds 3 baths1,984 sq. ft.
$407,000Active3 beds 3 baths1,984 sq. ft.8927 Foster Lane, Overland Park, KS 66212
MLS# 2579100Listed by: KW KANSAS CITY METRO - New
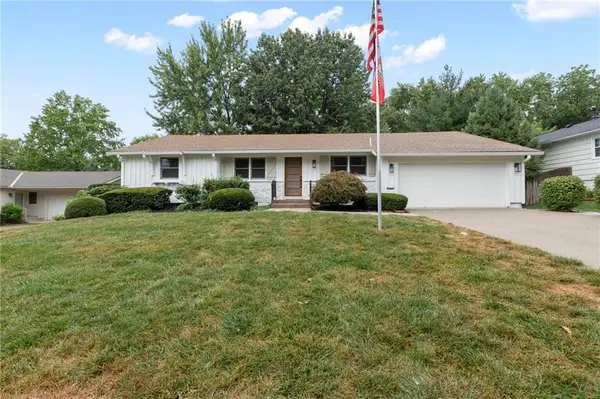 $614,950Active4 beds 3 baths2,624 sq. ft.
$614,950Active4 beds 3 baths2,624 sq. ft.6116 W 85th Terrace, Overland Park, KS 66207
MLS# 2582018Listed by: KELLER WILLIAMS REALTY PARTNERS INC. - New
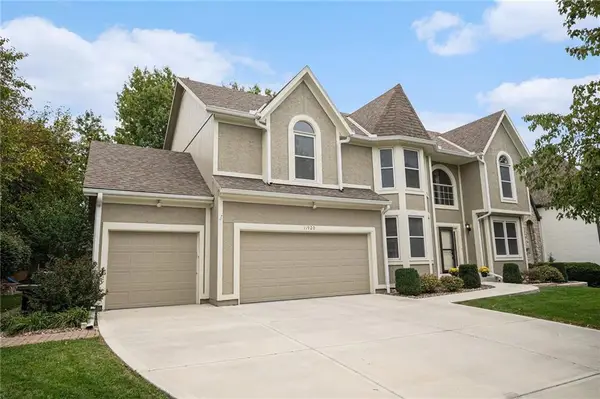 $585,000Active5 beds 5 baths3,657 sq. ft.
$585,000Active5 beds 5 baths3,657 sq. ft.11920 W 132nd Street, Overland Park, KS 66213
MLS# 2581709Listed by: WEICHERT, REALTORS WELCH & COM - New
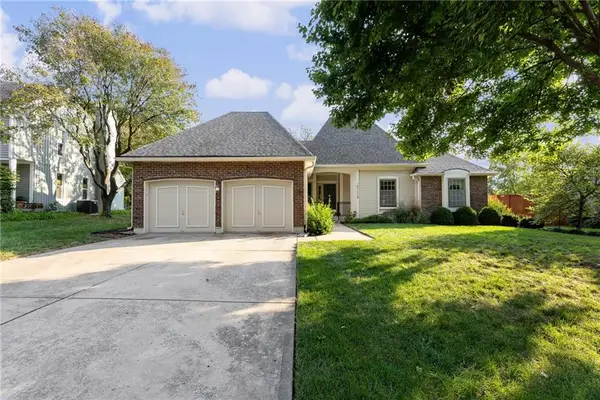 $440,000Active3 beds 2 baths1,947 sq. ft.
$440,000Active3 beds 2 baths1,947 sq. ft.8712 W 113th Street, Overland Park, KS 66210
MLS# 2579418Listed by: KELLER WILLIAMS REALTY PARTNERS INC. - Open Thu, 4 to 6pmNew
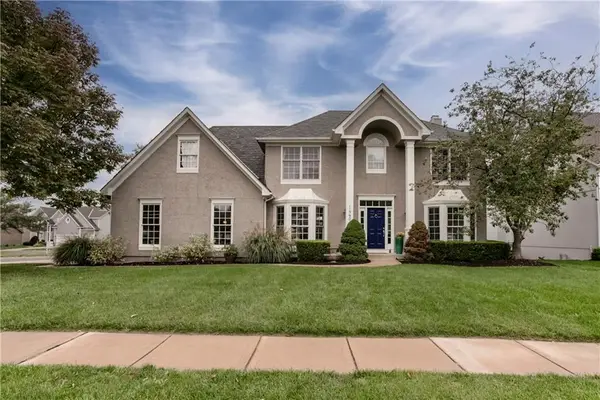 $600,000Active4 beds 4 baths3,026 sq. ft.
$600,000Active4 beds 4 baths3,026 sq. ft.14401 Stearns Street, Overland Park, KS 66221
MLS# 2581136Listed by: KELLER WILLIAMS REALTY PARTNERS INC. - Open Fri, 4 to 6pmNew
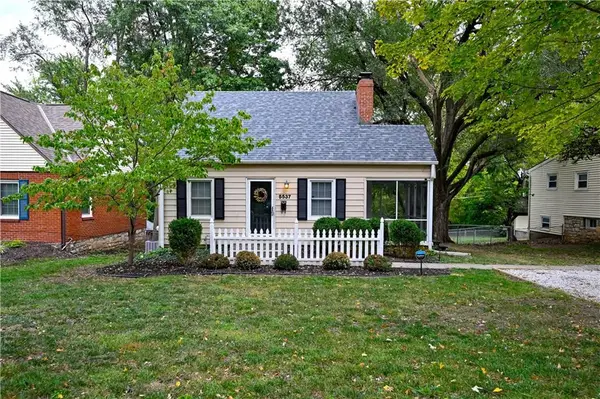 $283,500Active3 beds 1 baths972 sq. ft.
$283,500Active3 beds 1 baths972 sq. ft.5537 Lowell Street, Mission, KS 66202
MLS# 2581935Listed by: JASON MITCHELL REAL ESTATE MIS - New
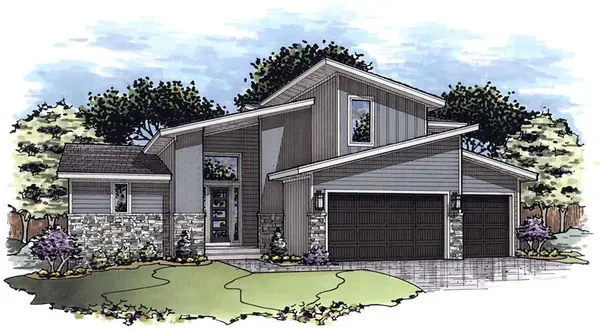 $818,770Active5 beds 4 baths3,117 sq. ft.
$818,770Active5 beds 4 baths3,117 sq. ft.2441 W 177th Street, Overland Park, KS 66085
MLS# 2581798Listed by: RODROCK & ASSOCIATES REALTORS - New
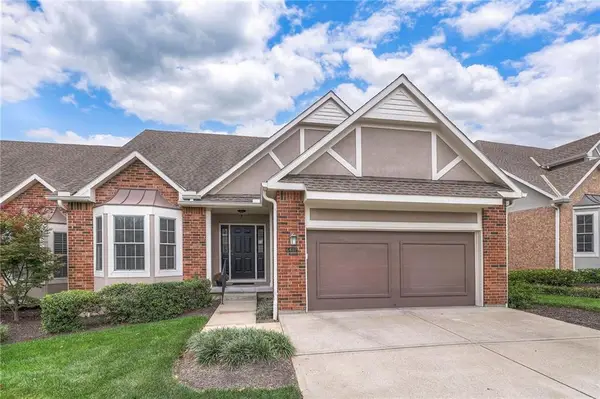 $465,000Active3 beds 3 baths2,518 sq. ft.
$465,000Active3 beds 3 baths2,518 sq. ft.6407 W 133rd Terrace, Overland Park, KS 66209
MLS# 2579194Listed by: REECENICHOLS - LEES SUMMIT - New
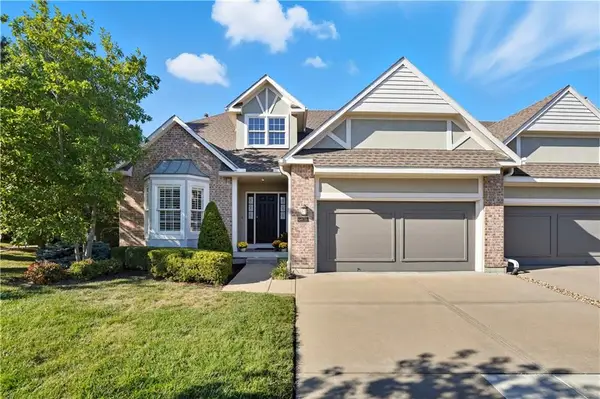 $579,900Active3 beds 3 baths2,317 sq. ft.
$579,900Active3 beds 3 baths2,317 sq. ft.6416 W 134th Street, Leawood, KS 66209
MLS# 2579059Listed by: COMPASS REALTY GROUP 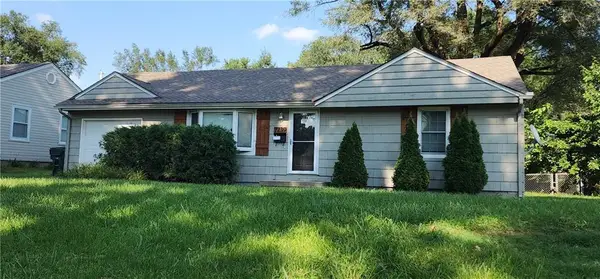 $290,000Pending3 beds 1 baths912 sq. ft.
$290,000Pending3 beds 1 baths912 sq. ft.7239 Beverly Street, Overland Park, KS 66204
MLS# 2581524Listed by: PLATINUM REALTY LLC
