3921 W 97th Street, Overland Park, KS 66207
Local realty services provided by:Better Homes and Gardens Real Estate Kansas City Homes
3921 W 97th Street,Overland Park, KS 66207
$600,000
- 4 Beds
- 3 Baths
- 2,678 sq. ft.
- Single family
- Active
Listed by: taylor made team, chad taylor
Office: kw kansas city metro
MLS#:2563104
Source:MOKS_HL
Price summary
- Price:$600,000
- Price per sq. ft.:$224.05
- Monthly HOA dues:$34.17
About this home
Back on the Market – Previous Buyer’s Loss is Your Gain! Now’s your second chance to own this beautifully remodeled showstopper in the coveted Empire Estates neighborhood! Fully pre-inspected for a seamless sale, this home is truly move-in ready and packed with stylish updates and thoughtful upgrades throughout. Step inside to a bright, modern open floorplan bathed in natural light, with gleaming hardwood floors stretching across the main level. The reimagined kitchen is a true centerpiece—featuring stunning Carrera quartz countertops, chic cabinetry, and a large island perfect for entertaining or casual family meals.
Daily living is made even easier with the laundry conveniently relocated to the main level.
The primary suite feels like a luxury retreat, complete with a spa-inspired rainfall shower. All bedrooms are generously sized, and the fully finished basement includes a spacious fourth bedroom with its own walk-in closet and full bath—ideal for guests, teens, or a home office. The basement also boasts a fun, fully finished hangout space with a granite-topped bar, new LVP flooring, and plush carpet—ready for game nights or movie marathons.Outside, enjoy the large lot with plenty of space to relax, play, or garden—plus easy access to top-rated schools, parks, Corinth Square, shops, dining, and highways.
Contact an agent
Home facts
- Year built:1959
- Listing ID #:2563104
- Added:180 day(s) ago
- Updated:January 16, 2026 at 05:33 PM
Rooms and interior
- Bedrooms:4
- Total bathrooms:3
- Full bathrooms:3
- Living area:2,678 sq. ft.
Heating and cooling
- Cooling:Electric
- Heating:Forced Air Gas
Structure and exterior
- Roof:Composition
- Year built:1959
- Building area:2,678 sq. ft.
Schools
- High school:SM South
- Middle school:Indian Woods
- Elementary school:Trailwood
Utilities
- Water:City/Public
- Sewer:Public Sewer
Finances and disclosures
- Price:$600,000
- Price per sq. ft.:$224.05
New listings near 3921 W 97th Street
- New
 $320,000Active3 beds 1 baths1,848 sq. ft.
$320,000Active3 beds 1 baths1,848 sq. ft.7608 W 63rd Terrace, Overland Park, KS 66202
MLS# 2596808Listed by: UNITED REAL ESTATE KANSAS CITY - New
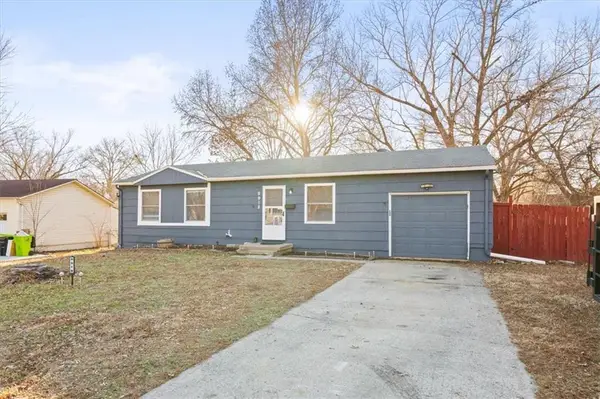 $310,000Active3 beds 2 baths1,540 sq. ft.
$310,000Active3 beds 2 baths1,540 sq. ft.9918 Benson Street, Overland Park, KS 66212
MLS# 2596584Listed by: PLATINUM REALTY LLC - New
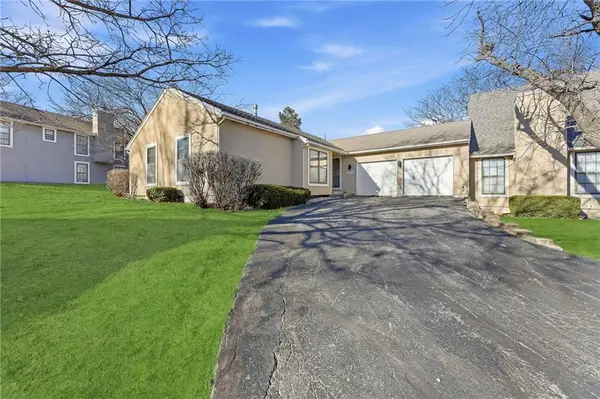 $299,000Active4 beds 3 baths2,083 sq. ft.
$299,000Active4 beds 3 baths2,083 sq. ft.12316 W 107th Terrace, Overland Park, KS 66210
MLS# 2596428Listed by: VIDCOR LLC - Open Fri, 4 to 6pm
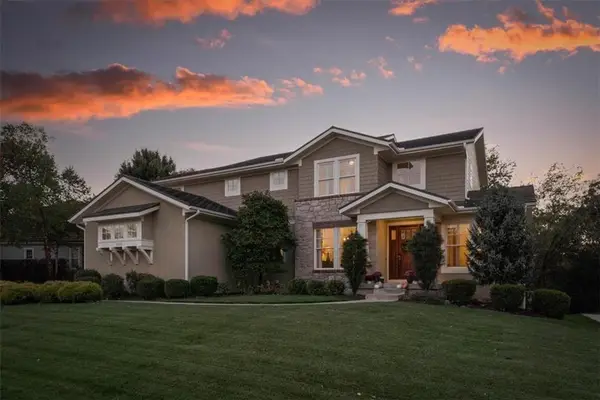 $1,050,000Active5 beds 5 baths4,456 sq. ft.
$1,050,000Active5 beds 5 baths4,456 sq. ft.3208 W 154th Street, Overland Park, KS 66224
MLS# 2589693Listed by: REAL BROKER, LLC 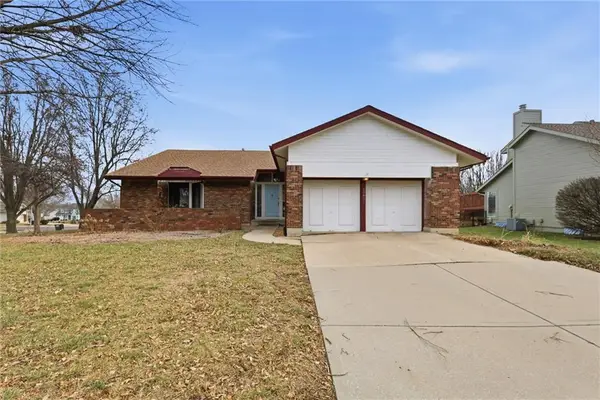 $385,000Active3 beds 2 baths1,959 sq. ft.
$385,000Active3 beds 2 baths1,959 sq. ft.15801 Dearborn Street, Overland Park, KS 66223
MLS# 2592274Listed by: COMPASS REALTY GROUP- New
 $799,950Active4 beds 4 baths3,510 sq. ft.
$799,950Active4 beds 4 baths3,510 sq. ft.6914 Glenwood Street, Overland Park, KS 66204
MLS# 2593140Listed by: REECENICHOLS - OVERLAND PARK - New
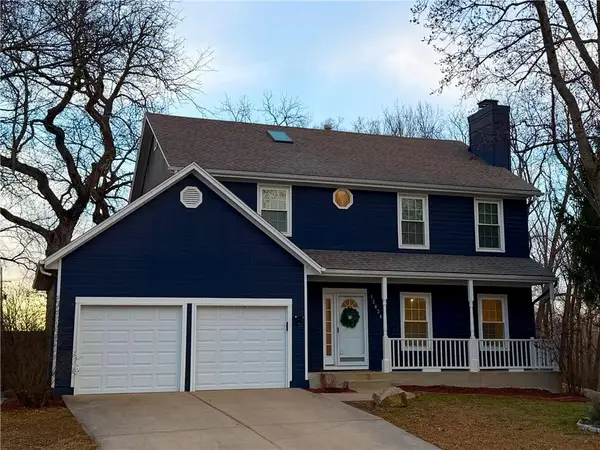 $500,000Active4 beds 4 baths2,470 sq. ft.
$500,000Active4 beds 4 baths2,470 sq. ft.15434 Glenwood Avenue, Overland Park, KS 66223
MLS# 2594402Listed by: REECENICHOLS - LEAWOOD - Open Sat, 12 to 2pmNew
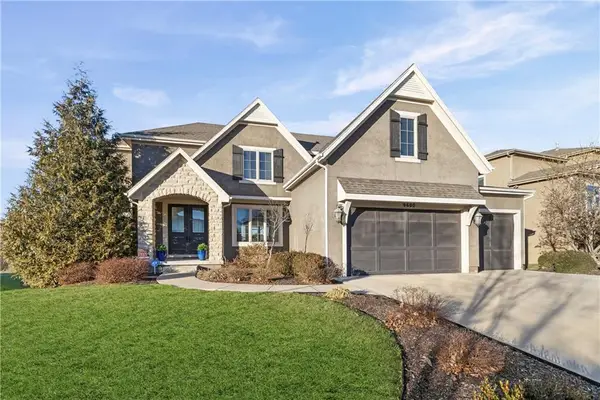 $885,000Active5 beds 7 baths4,638 sq. ft.
$885,000Active5 beds 7 baths4,638 sq. ft.9600 W 164th Street, Overland Park, KS 66085
MLS# 2595625Listed by: WEICHERT, REALTORS WELCH & COM - Open Fri, 4 to 6pmNew
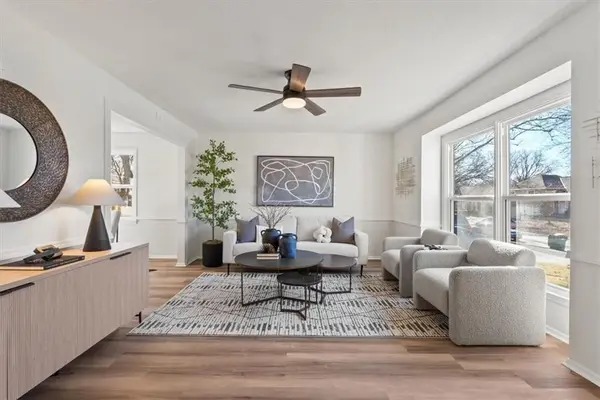 $525,000Active4 beds 3 baths1,925 sq. ft.
$525,000Active4 beds 3 baths1,925 sq. ft.8512 W 98th Street, Overland Park, KS 66212
MLS# 2595705Listed by: REAL BROKER, LLC - Open Fri, 4 to 5:30pmNew
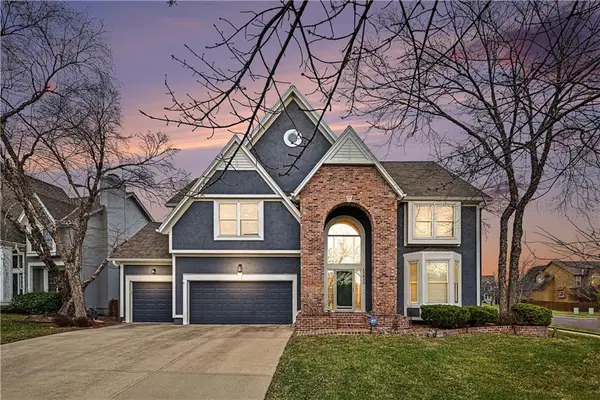 $625,000Active4 beds 4 baths4,210 sq. ft.
$625,000Active4 beds 4 baths4,210 sq. ft.13015 Mackey Street, Overland Park, KS 66213
MLS# 2595980Listed by: REECENICHOLS - COUNTRY CLUB PLAZA
