4202 W 158th Terrace, Overland Park, KS 66224
Local realty services provided by:Better Homes and Gardens Real Estate Kansas City Homes
4202 W 158th Terrace,Overland Park, KS 66224
$703,947
- 4 Beds
- 3 Baths
- 2,757 sq. ft.
- Single family
- Active
Listed by: andrea sullivan, angela fitzgerald
Office: rodrock & associates realtors
MLS#:2503551
Source:Bay East, CCAR, bridgeMLS
Price summary
- Price:$703,947
- Price per sq. ft.:$255.33
- Monthly HOA dues:$268
About this home
AWARD WINNING PLAN " THE ASTER" MAINTENANCE PROVIDED VILLA BY RODROCK HOMES. This is a reverse style home with 4 bedrooms and 3 bathrooms, finished area approximately 2,757 sq. ft. This home has 2 bedrooms on the main level and 2 on the lower level. The Aster boasts quality craftsmanship. A primary suite situated on the main level that goes beyond the expected. Boxed ceiling treatment in the great room highlights a floor to ceiling fireplace. Loads of windows create this open and bright floorplan. Situated in the heart of Overland Park, Kansas, Mission Ranch has earned its reputation as one of the top-selling new home communities. Adjacent to Sunrise Point Elementary and less than a mile from Blue Valley High. With quick access to 69 Highway and major thoroughfares. Minutes from the Bluhawk Sports and Entertainment complex, Corbin Park, Town Center Plaza, Prairiefire, and Scheels. Mission Ranch was designed around lifestyle and connection-attributes that have made it one of the most desirable new home communities in South Overland Park. The community has a wonderful clubhouse that features a party room, and an exercise room and a pool with a slide. Additional amenities include pickleball, sport court, bocce ball, play area, picnic area, and trails. The maintenance includes opening and shutting the sprinklers, 6 chemical treatments, mowing, seeding and trimming the bushes in the front. We will also shovel snow over 2". STILL TIME TO MAKE SLECTIONS ON THIS POPULAR PLAN. HOME IS LOCATED ON A CUL-DE-SAC STREET ON A DAYLIGHT LOT. Photos and Tour are of a previously finished model home and may depict upgrades/options not included in purchase price. Act Fast! Final new homes and homesites selling now!
Contact an agent
Home facts
- Listing ID #:2503551
- Added:553 day(s) ago
- Updated:February 12, 2026 at 06:33 PM
Rooms and interior
- Bedrooms:4
- Total bathrooms:3
- Full bathrooms:3
- Living area:2,757 sq. ft.
Heating and cooling
- Cooling:Electric
- Heating:Natural Gas
Structure and exterior
- Roof:Composition
- Building area:2,757 sq. ft.
Schools
- High school:Blue Valley
- Middle school:Prairie Star
- Elementary school:Sunrise Point
Utilities
- Water:City/Public
- Sewer:Public Sewer
Finances and disclosures
- Price:$703,947
- Price per sq. ft.:$255.33
New listings near 4202 W 158th Terrace
- New
 $495,000Active3 beds 3 baths2,219 sq. ft.
$495,000Active3 beds 3 baths2,219 sq. ft.16166 Fontana Street, Stilwell, KS 66085
MLS# 2599153Listed by: LUTZ SALES + INVESTMENTS 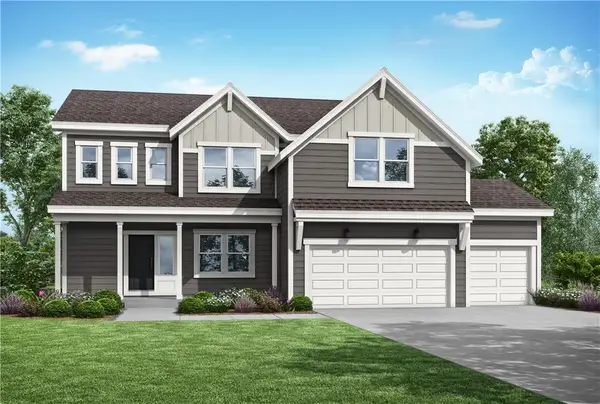 $582,590Pending5 beds 4 baths2,756 sq. ft.
$582,590Pending5 beds 4 baths2,756 sq. ft.13477 W 177th Street, Overland Park, KS 66013
MLS# 2601483Listed by: PLATINUM REALTY LLC- New
 $1,450,000Active-- beds -- baths
$1,450,000Active-- beds -- baths16166-16177 Fontana Street, Overland Park, KS 66085
MLS# 2594978Listed by: LUTZ SALES + INVESTMENTS - Open Fri, 4 to 6pm
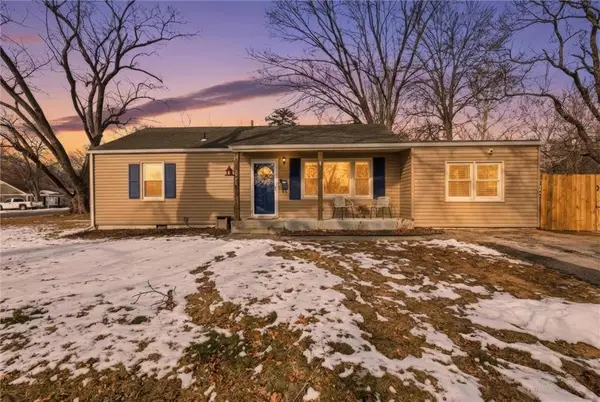 $285,000Active4 beds 2 baths1,248 sq. ft.
$285,000Active4 beds 2 baths1,248 sq. ft.5920 W 71st Street, Overland Park, KS 66204
MLS# 2597952Listed by: COMPASS REALTY GROUP - Open Sun, 2 to 4pmNew
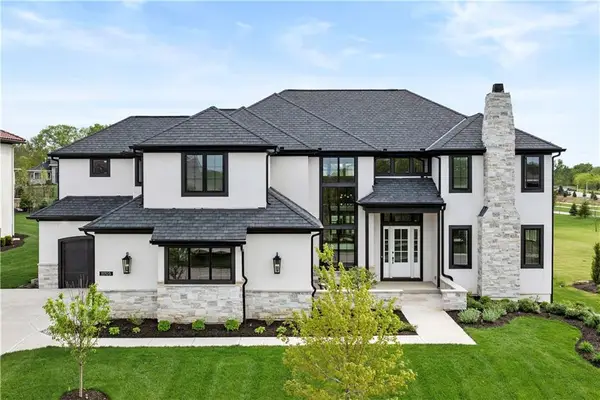 $1,895,000Active6 beds 7 baths6,070 sq. ft.
$1,895,000Active6 beds 7 baths6,070 sq. ft.11705 W 170th Street, Overland Park, KS 66221
MLS# 2601046Listed by: KELLER WILLIAMS REALTY PARTNERS INC. 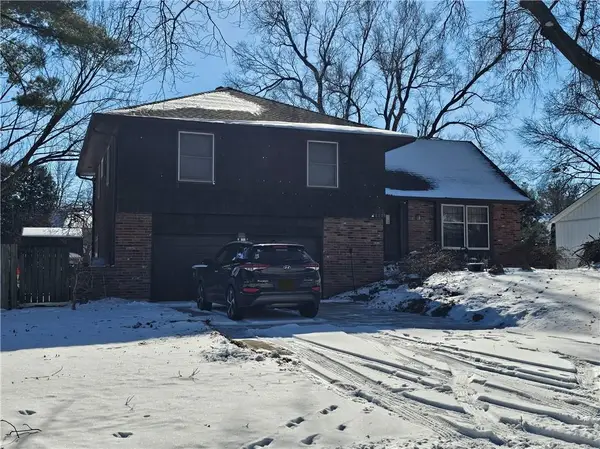 $270,000Pending3 beds 3 baths1,852 sq. ft.
$270,000Pending3 beds 3 baths1,852 sq. ft.8101 W 98th Street, Overland Park, KS 66212
MLS# 2601128Listed by: CORY & CO. REALTY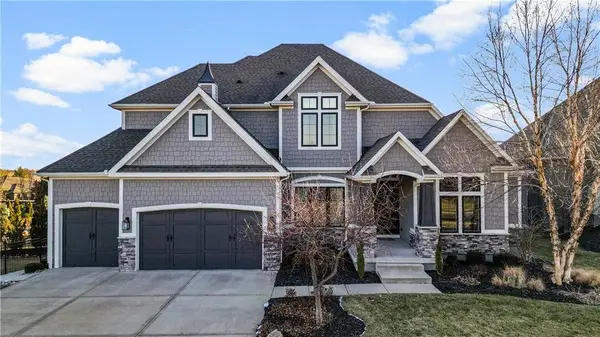 $1,399,000Active5 beds 7 baths6,006 sq. ft.
$1,399,000Active5 beds 7 baths6,006 sq. ft.10505 W 162nd Street, Overland Park, KS 66221
MLS# 2598132Listed by: REECENICHOLS - COUNTRY CLUB PLAZA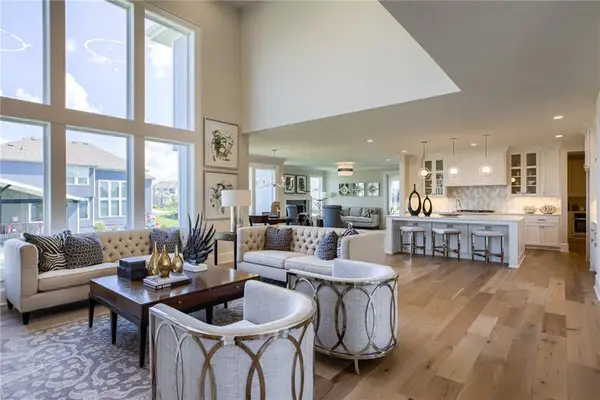 $1,200,000Pending4 beds 5 baths4,133 sq. ft.
$1,200,000Pending4 beds 5 baths4,133 sq. ft.2804 W 176th Street, Overland Park, KS 66085
MLS# 2600983Listed by: RODROCK & ASSOCIATES REALTORS- New
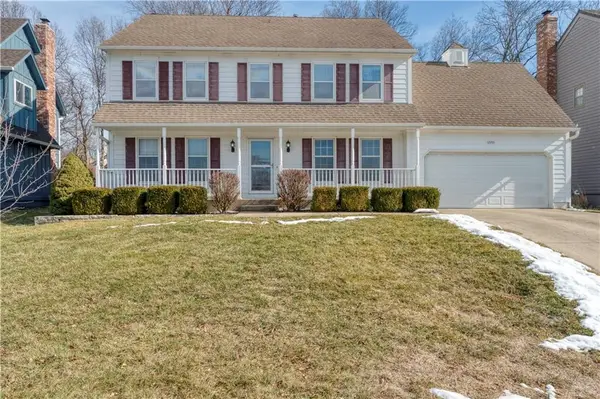 $425,000Active4 beds 3 baths2,258 sq. ft.
$425,000Active4 beds 3 baths2,258 sq. ft.12201 Carter Street, Overland Park, KS 66213
MLS# 2600671Listed by: REECENICHOLS- LEAWOOD TOWN CENTER - New
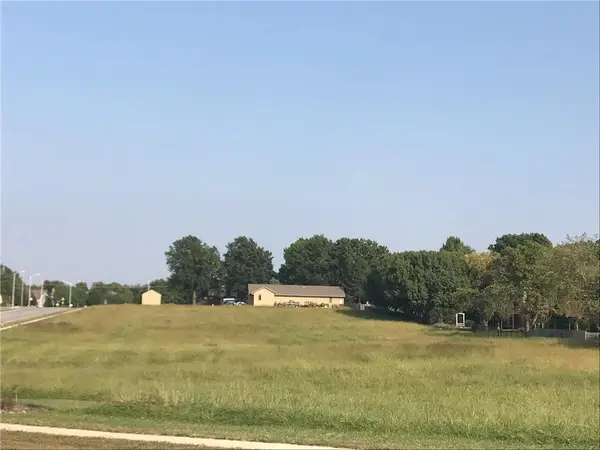 $1,000,000Active0 Acres
$1,000,000Active0 Acres12960 Quivira Road, Overland Park, KS 66213
MLS# 2599449Listed by: COMPASS REALTY GROUP

