4600 W 157th Street, Overland Park, KS 66224
Local realty services provided by:Better Homes and Gardens Real Estate Kansas City Homes
4600 W 157th Street,Overland Park, KS 66224
$1,189,950
- 4 Beds
- 5 Baths
- 4,122 sq. ft.
- Single family
- Pending
Listed by:angela fitzgerald
Office:rodrock & associates realtors
MLS#:2526185
Source:MOKS_HL
Price summary
- Price:$1,189,950
- Price per sq. ft.:$288.68
- Monthly HOA dues:$133.33
About this home
The "Rebecca" by award-winning builder New Mark Homes, newly completed in Grand Reserve Mission Ranch. Exciting new floor plan located on a full walkout home site. Main Floor is well-designed and offers a stunning Primary Suite with a hard-to-find deluxe primary closet! This plan checks all the boxes for a spacious main floor living design. A fully equipped and stunning kitchen features high-end appliances. Luxurious Quartz countertops, super single kitchen sink upgrade, along with beautifully crafted custom cabinetry. Cabinetry in kitchen will extend to the ceiling with oven wall and glass doors atop the cabinetry. The larger kitchen island base cabinets will allow for additional storage, placing doors on the back side of base. Box beams highlight the soaring ceiling in the Great Room. The 42" linear fireplace adds ambience and drama to the welcoming while yet impressive space, perfect for family gatherings and entertaining. The finished lower level boasts two additional bedrooms and bathrooms. A large recreation/family room affords additional room to relax and enjoy. The walkout invites you to take the fun outdoors to your covered patio. This is a one-of-a-kind opportunity to live in the Grand Reserve of Mission Ranch. Elevated finishes and decor throughout, creating a stunning new home that is move in ready! Rooms sizes and square footages are estimated.
Contact an agent
Home facts
- Year built:2025
- Listing ID #:2526185
- Added:251 day(s) ago
- Updated:September 25, 2025 at 12:33 PM
Rooms and interior
- Bedrooms:4
- Total bathrooms:5
- Full bathrooms:4
- Half bathrooms:1
- Living area:4,122 sq. ft.
Heating and cooling
- Cooling:Electric
- Heating:Forced Air Gas
Structure and exterior
- Roof:Composition
- Year built:2025
- Building area:4,122 sq. ft.
Schools
- High school:Blue Valley
- Middle school:Prairie Star
- Elementary school:Sunrise Point
Utilities
- Water:City/Public
- Sewer:Public Sewer
Finances and disclosures
- Price:$1,189,950
- Price per sq. ft.:$288.68
New listings near 4600 W 157th Street
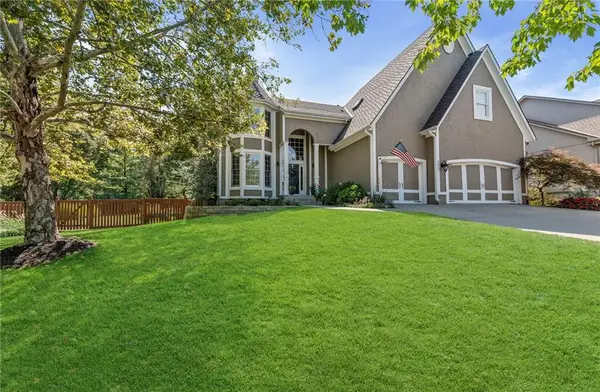 $765,000Active5 beds 5 baths4,254 sq. ft.
$765,000Active5 beds 5 baths4,254 sq. ft.9013 W 148th Street, Overland Park, KS 66221
MLS# 2575549Listed by: REECENICHOLS - COUNTRY CLUB PLAZA- New
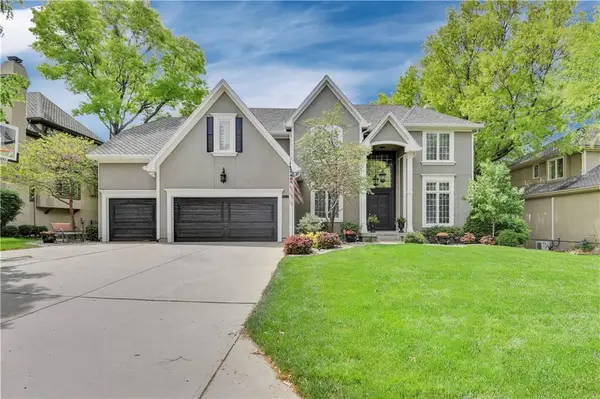 $799,000Active4 beds 5 baths4,875 sq. ft.
$799,000Active4 beds 5 baths4,875 sq. ft.5817 W 147th Place, Overland Park, KS 66223
MLS# 2577601Listed by: COMPASS REALTY GROUP  $419,900Active4 beds 3 baths2,128 sq. ft.
$419,900Active4 beds 3 baths2,128 sq. ft.9818 Melrose Street, Overland Park, KS 66214
MLS# 2559516Listed by: S HARVEY REAL ESTATE SERVICES- New
 $249,999Active2 beds 2 baths2,178 sq. ft.
$249,999Active2 beds 2 baths2,178 sq. ft.9505 Perry Lane, Overland Park, KS 66212
MLS# 2577136Listed by: WEST VILLAGE REALTY 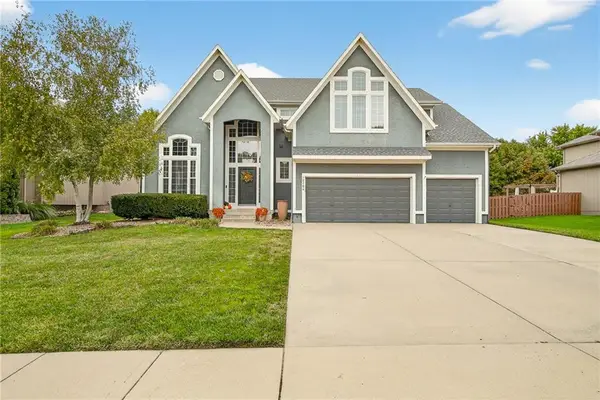 $630,000Active4 beds 5 baths3,635 sq. ft.
$630,000Active4 beds 5 baths3,635 sq. ft.12704 W 138th Place, Overland Park, KS 66221
MLS# 2569726Listed by: WEICHERT, REALTORS WELCH & COM- Open Thu, 4 to 6pm
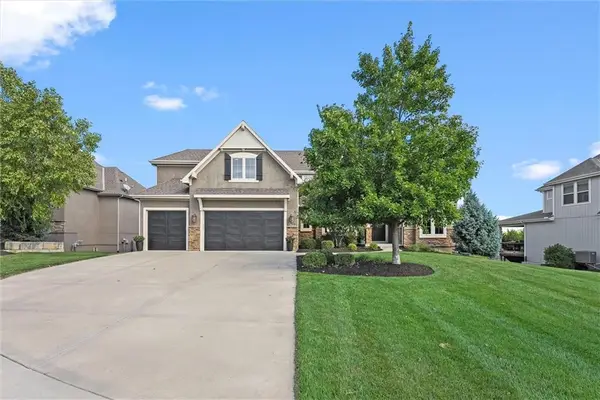 $850,000Active4 beds 5 baths3,869 sq. ft.
$850,000Active4 beds 5 baths3,869 sq. ft.16125 Earnshaw Street, Overland Park, KS 66221
MLS# 2571955Listed by: REECENICHOLS - LEAWOOD  $579,000Active4 beds 5 baths4,003 sq. ft.
$579,000Active4 beds 5 baths4,003 sq. ft.13163 Kessler Street, Overland Park, KS 66213
MLS# 2574235Listed by: WEICHERT, REALTORS WELCH & COM- Open Thu, 5 to 7pm
 $335,000Active3 beds 3 baths1,398 sq. ft.
$335,000Active3 beds 3 baths1,398 sq. ft.15530 Marty Street, Overland Park, KS 66223
MLS# 2574310Listed by: KW DIAMOND PARTNERS 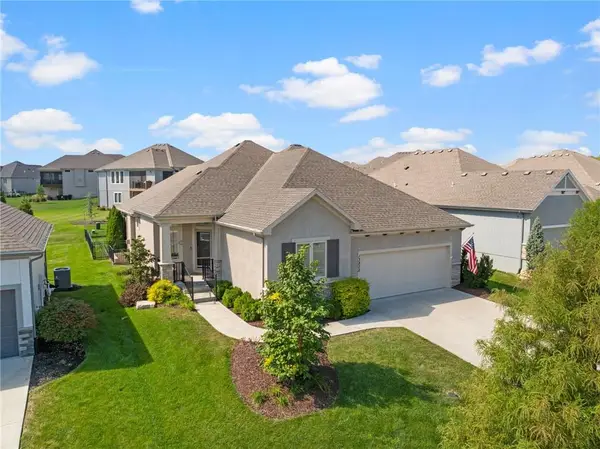 $775,000Active4 beds 3 baths3,016 sq. ft.
$775,000Active4 beds 3 baths3,016 sq. ft.13808 Monrovia Street, Overland Park, KS 66221
MLS# 2574915Listed by: KELLER WILLIAMS REALTY PARTNERS INC.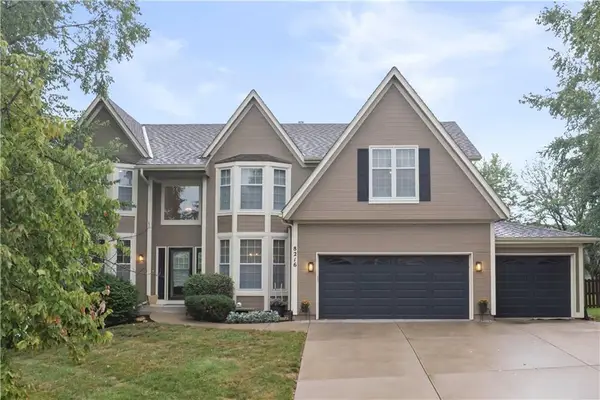 $600,000Active4 beds 4 baths3,390 sq. ft.
$600,000Active4 beds 4 baths3,390 sq. ft.8216 W 146th Terrace, Overland Park, KS 66223
MLS# 2575386Listed by: KELLER WILLIAMS REALTY PARTNERS INC.
