5400 W 97th Circle W, Overland Park, KS 66207
Local realty services provided by:Better Homes and Gardens Real Estate Kansas City Homes
5400 W 97th Circle W,Overland Park, KS 66207
$825,000
- 3 Beds
- 4 Baths
- 2,834 sq. ft.
- Single family
- Active
Listed by: janet stone
Office: re/max state line
MLS#:2530534
Source:Bay East, CCAR, bridgeMLS
Price summary
- Price:$825,000
- Price per sq. ft.:$291.11
- Monthly HOA dues:$250
About this home
Come see this remarkable Reverse Story & Half - conveniently located in a small Ashwood subdivision of 9 homes in cul de sac just off Nall Avenue. Walk up to the front on brick sidewalk and brick porch and enter into a beautiful open plan with soaring ceilings throughout. Open formal dining into magnificent Great room with fireplace, windows and hardwoods. The remodeled kitchen is equipped with the latest design for the favorite gathering place for family and friends. Viking Gas countertop and SS appliances, Wolf double oven, wall of cabinets with additional pantry rollouts for more storage. Marble backsplash and polished honed Granite island & countertops. Enjoy the large island with room for all the family casual dining. This Hearth kitchen has the 2nd fireplace to enjoy cozy days and nights for additional dining or casual seating. Some windows have been replaced & Plantation Shutters throughout the home on both floors. New half bath off kitchen for easy access for guests. The primary bedroom is tucked away from rest of home with total remodel of bath suite with heated floors to start your morning routine. Walk in closet also has the washer/dryer combination for easy laundry access. The back hallway has the 2nd bedroom (study or office) with full bath in hallway for guests. Open stairway between Great Room & Hearth room to private brick patio that faces East for great use for afternoon & evening enjoyment. Down the carpeted stairs to daylight Family Room with 3rd fireplace and open spaces for another finished living that could be used for workout area & large daylight 3rd bedroom & full bath. Unbelievable storage for additional finish, workshop & plenty of room for hobbies & storage. This home has it all for you to enjoy with maintenance free living. Additional parking spaces are available for guests. HOA runs $250 per month paid semi-annually. This home is gently lived in and just ready for it's new owner. Come see - you won't be disappointed!
Contact an agent
Home facts
- Year built:1997
- Listing ID #:2530534
- Added:352 day(s) ago
- Updated:February 12, 2026 at 07:33 PM
Rooms and interior
- Bedrooms:3
- Total bathrooms:4
- Full bathrooms:3
- Half bathrooms:1
- Living area:2,834 sq. ft.
Heating and cooling
- Cooling:Attic Fan, Electric
- Heating:Natural Gas
Structure and exterior
- Roof:Composition
- Year built:1997
- Building area:2,834 sq. ft.
Schools
- High school:SM South
Utilities
- Water:City/Public
- Sewer:City/Public
Finances and disclosures
- Price:$825,000
- Price per sq. ft.:$291.11
New listings near 5400 W 97th Circle W
- New
 $495,000Active3 beds 3 baths2,219 sq. ft.
$495,000Active3 beds 3 baths2,219 sq. ft.16166 Fontana Street, Stilwell, KS 66085
MLS# 2599153Listed by: LUTZ SALES + INVESTMENTS 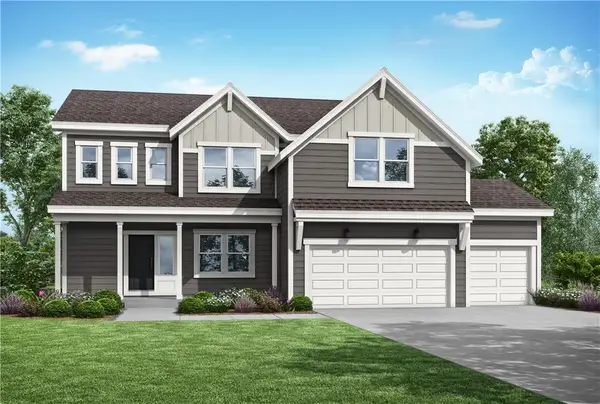 $582,590Pending5 beds 4 baths2,756 sq. ft.
$582,590Pending5 beds 4 baths2,756 sq. ft.13477 W 177th Street, Overland Park, KS 66013
MLS# 2601483Listed by: PLATINUM REALTY LLC- New
 $1,450,000Active-- beds -- baths
$1,450,000Active-- beds -- baths16166-16177 Fontana Street, Overland Park, KS 66085
MLS# 2594978Listed by: LUTZ SALES + INVESTMENTS - Open Fri, 4 to 6pm
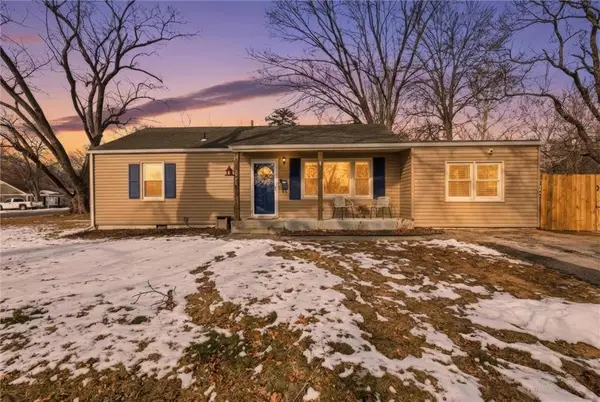 $285,000Active4 beds 2 baths1,248 sq. ft.
$285,000Active4 beds 2 baths1,248 sq. ft.5920 W 71st Street, Overland Park, KS 66204
MLS# 2597952Listed by: COMPASS REALTY GROUP - Open Sun, 2 to 4pmNew
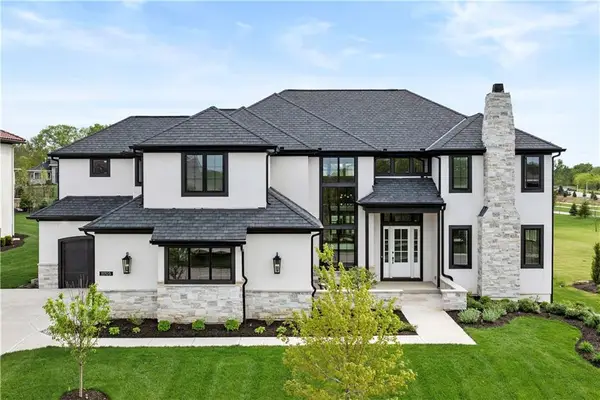 $1,895,000Active6 beds 7 baths6,070 sq. ft.
$1,895,000Active6 beds 7 baths6,070 sq. ft.11705 W 170th Street, Overland Park, KS 66221
MLS# 2601046Listed by: KELLER WILLIAMS REALTY PARTNERS INC. 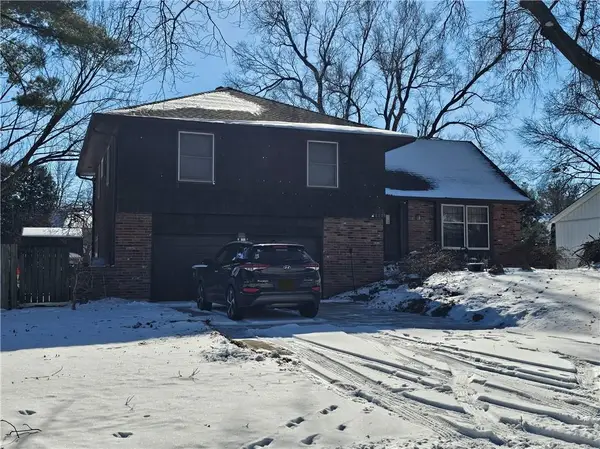 $270,000Pending3 beds 3 baths1,852 sq. ft.
$270,000Pending3 beds 3 baths1,852 sq. ft.8101 W 98th Street, Overland Park, KS 66212
MLS# 2601128Listed by: CORY & CO. REALTY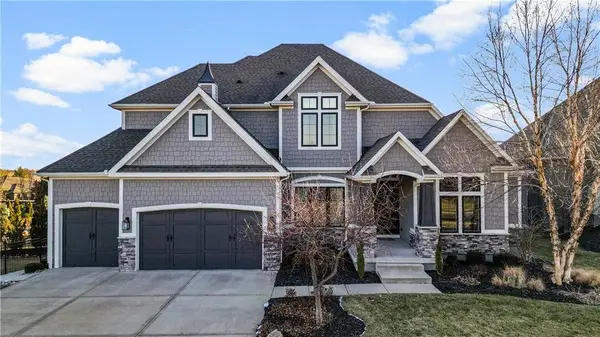 $1,399,000Active5 beds 7 baths6,006 sq. ft.
$1,399,000Active5 beds 7 baths6,006 sq. ft.10505 W 162nd Street, Overland Park, KS 66221
MLS# 2598132Listed by: REECENICHOLS - COUNTRY CLUB PLAZA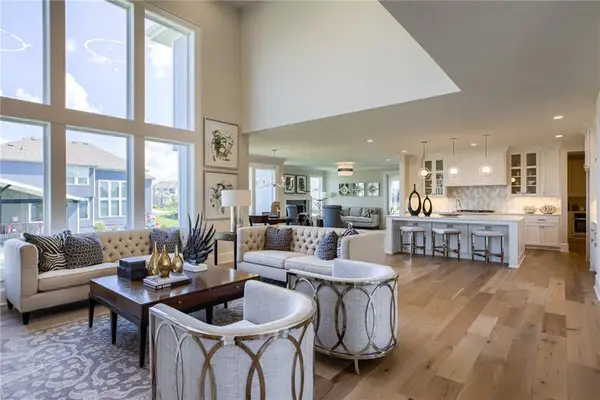 $1,200,000Pending4 beds 5 baths4,133 sq. ft.
$1,200,000Pending4 beds 5 baths4,133 sq. ft.2804 W 176th Street, Overland Park, KS 66085
MLS# 2600983Listed by: RODROCK & ASSOCIATES REALTORS- New
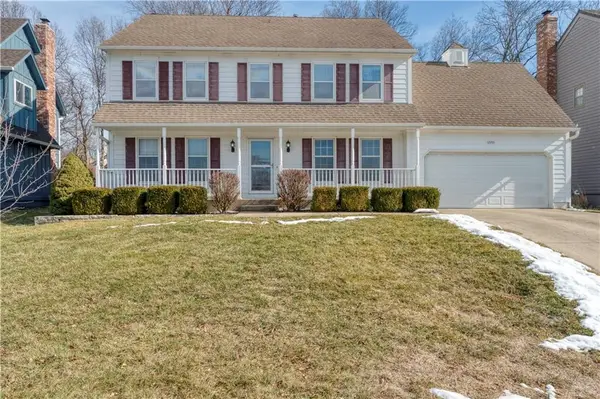 $425,000Active4 beds 3 baths2,258 sq. ft.
$425,000Active4 beds 3 baths2,258 sq. ft.12201 Carter Street, Overland Park, KS 66213
MLS# 2600671Listed by: REECENICHOLS- LEAWOOD TOWN CENTER - New
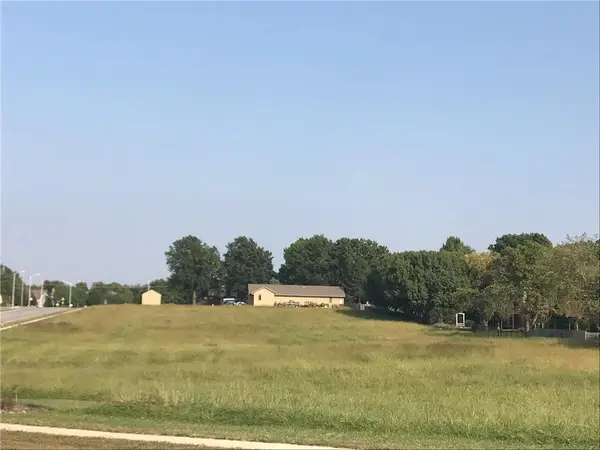 $1,000,000Active0 Acres
$1,000,000Active0 Acres12960 Quivira Road, Overland Park, KS 66213
MLS# 2599449Listed by: COMPASS REALTY GROUP

