5501 W 146th Street, Overland Park, KS 66223
Local realty services provided by:Better Homes and Gardens Real Estate Kansas City Homes
5501 W 146th Street,Overland Park, KS 66223
$769,000
- 4 Beds
- 5 Baths
- 4,626 sq. ft.
- Single family
- Active
Listed by: house of couse team, dan couse
Office: exp realty llc.
MLS#:2570287
Source:Bay East, CCAR, bridgeMLS
Price summary
- Price:$769,000
- Price per sq. ft.:$166.23
- Monthly HOA dues:$136
About this home
STUNNING Lionsgate 2-story—crisp, clean & move-in ready! Fresh updates include new carpet and designer stair runner, plus bonus spaces on every level: a main-level PRIVATE OFFICE with French doors, upstairs loft, and finished lower level with wet bar and fireplace.
The true showstopper is the HUGE kitchen + hearth room + breakfast area—an entertainer’s dream! The kitchen features a large island with bar seating, stainless appliances, and walk-in pantry. Main level also features formal dining and separate living room. Step OUTSIDE to the oversized patio and extra-deep fenced backyard with mature trees for privacy and plenty of room for play.
Upstairs, the loft is perfect for homework, gaming, or a second office. The primary suite is massive, with a sitting room big enough for a couch, chaise, or nursery setup. The spa-inspired bath boasts vaulted ceilings, a custom walk-in shower with seat, dual vanities, private get-ready station, and extra storage. Three additional spacious bedrooms & LOFT upstairs too!
The professionally finished lower level (by one of the area’s top builders) adds even more space to spread out. A stone fireplace anchors the family room, while the wet bar—with bar seating, beverage cooler, and microwave—makes entertaining easy. There’s also a rec room for pool, ping pong, or games, plus a full bath ideal for guests.
Enjoy incredible Lionsgate amenities—private parks & greenspace, lakes & trails, fishing, clubhouse, competition-style pool & swim team, tennis/pickleball courts, full basketball court, playground, and volleyball. One of Overland Park’s best amenity packages! Walk to Lakewood Elementary & Middle Schools in award-winning Blue Valley Schools.
Contact an agent
Home facts
- Year built:2005
- Listing ID #:2570287
- Added:155 day(s) ago
- Updated:February 12, 2026 at 06:33 PM
Rooms and interior
- Bedrooms:4
- Total bathrooms:5
- Full bathrooms:4
- Half bathrooms:1
- Living area:4,626 sq. ft.
Heating and cooling
- Cooling:Electric, Zoned
- Heating:Forced Air Gas, Zoned
Structure and exterior
- Roof:Composition
- Year built:2005
- Building area:4,626 sq. ft.
Schools
- High school:Blue Valley West
- Middle school:Lakewood
- Elementary school:Lakewood
Utilities
- Water:City/Public
- Sewer:Public Sewer
Finances and disclosures
- Price:$769,000
- Price per sq. ft.:$166.23
New listings near 5501 W 146th Street
- New
 $495,000Active3 beds 3 baths2,219 sq. ft.
$495,000Active3 beds 3 baths2,219 sq. ft.16166 Fontana Street, Stilwell, KS 66085
MLS# 2599153Listed by: LUTZ SALES + INVESTMENTS 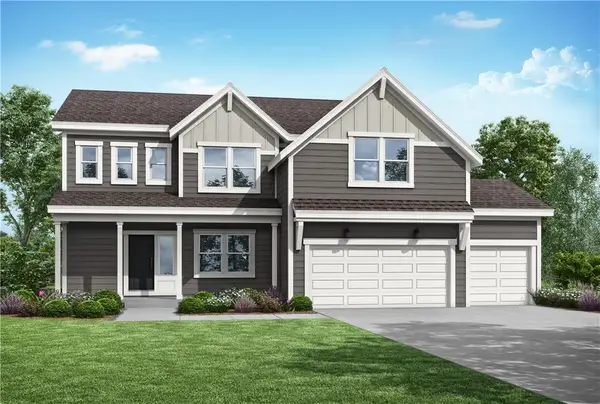 $582,590Pending5 beds 4 baths2,756 sq. ft.
$582,590Pending5 beds 4 baths2,756 sq. ft.13477 W 177th Street, Overland Park, KS 66013
MLS# 2601483Listed by: PLATINUM REALTY LLC- New
 $1,450,000Active-- beds -- baths
$1,450,000Active-- beds -- baths16166-16177 Fontana Street, Overland Park, KS 66085
MLS# 2594978Listed by: LUTZ SALES + INVESTMENTS - Open Fri, 4 to 6pm
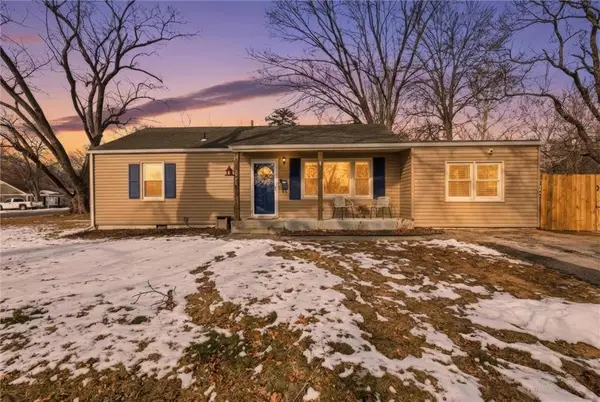 $285,000Active4 beds 2 baths1,248 sq. ft.
$285,000Active4 beds 2 baths1,248 sq. ft.5920 W 71st Street, Overland Park, KS 66204
MLS# 2597952Listed by: COMPASS REALTY GROUP - Open Sun, 2 to 4pmNew
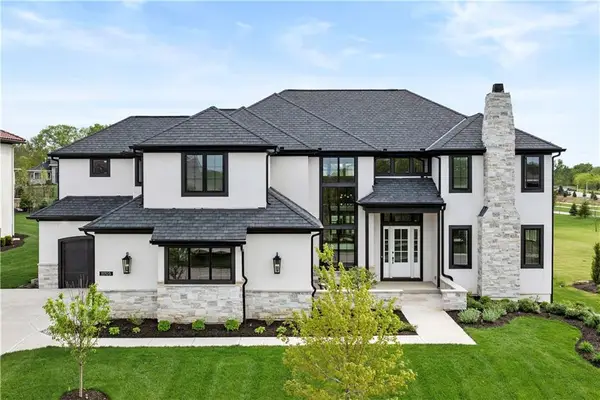 $1,895,000Active6 beds 7 baths6,070 sq. ft.
$1,895,000Active6 beds 7 baths6,070 sq. ft.11705 W 170th Street, Overland Park, KS 66221
MLS# 2601046Listed by: KELLER WILLIAMS REALTY PARTNERS INC. 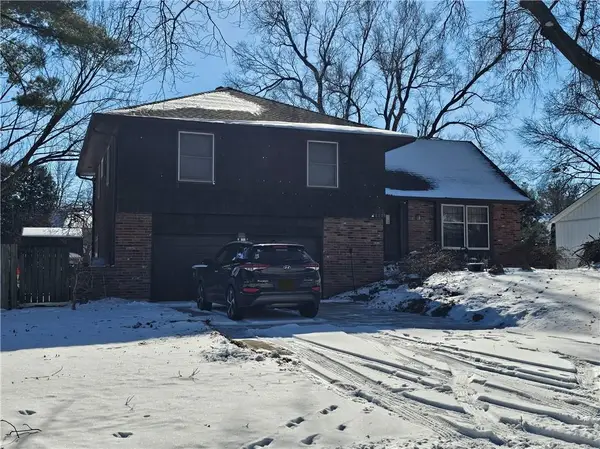 $270,000Pending3 beds 3 baths1,852 sq. ft.
$270,000Pending3 beds 3 baths1,852 sq. ft.8101 W 98th Street, Overland Park, KS 66212
MLS# 2601128Listed by: CORY & CO. REALTY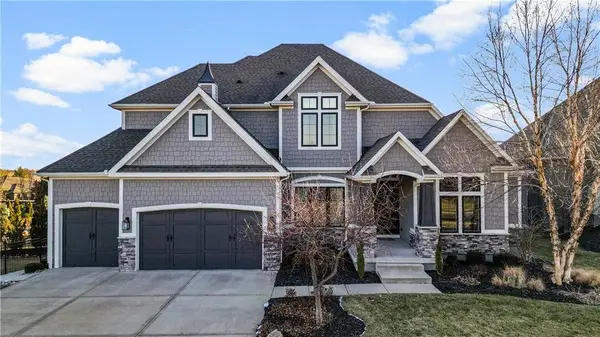 $1,399,000Active5 beds 7 baths6,006 sq. ft.
$1,399,000Active5 beds 7 baths6,006 sq. ft.10505 W 162nd Street, Overland Park, KS 66221
MLS# 2598132Listed by: REECENICHOLS - COUNTRY CLUB PLAZA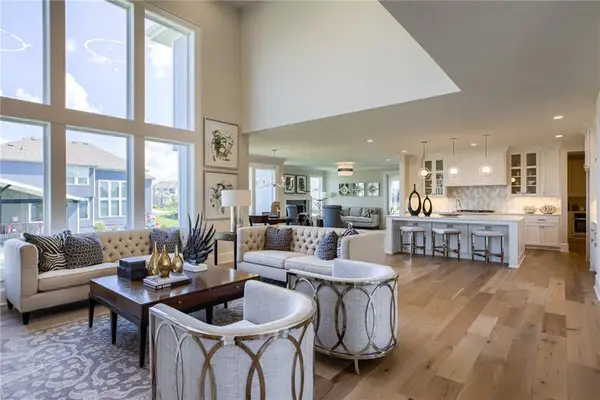 $1,200,000Pending4 beds 5 baths4,133 sq. ft.
$1,200,000Pending4 beds 5 baths4,133 sq. ft.2804 W 176th Street, Overland Park, KS 66085
MLS# 2600983Listed by: RODROCK & ASSOCIATES REALTORS- New
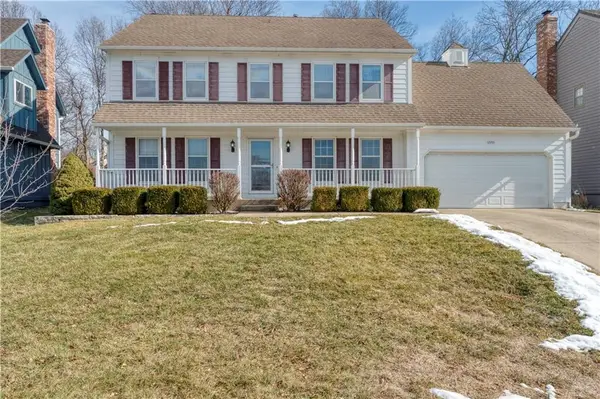 $425,000Active4 beds 3 baths2,258 sq. ft.
$425,000Active4 beds 3 baths2,258 sq. ft.12201 Carter Street, Overland Park, KS 66213
MLS# 2600671Listed by: REECENICHOLS- LEAWOOD TOWN CENTER - New
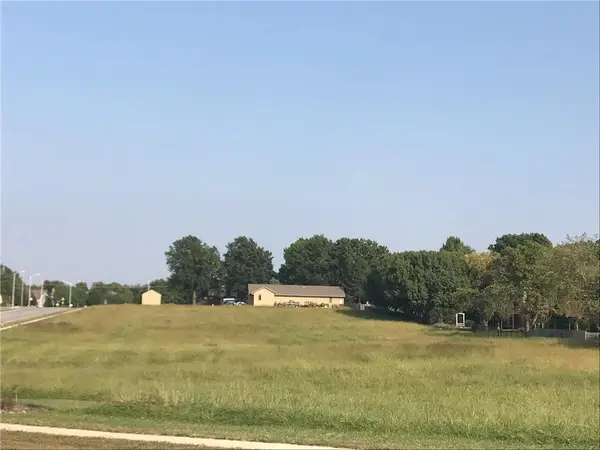 $1,000,000Active0 Acres
$1,000,000Active0 Acres12960 Quivira Road, Overland Park, KS 66213
MLS# 2599449Listed by: COMPASS REALTY GROUP

